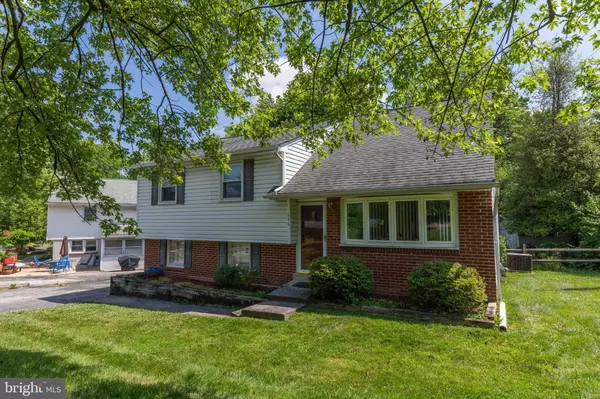$370,000
$370,000
For more information regarding the value of a property, please contact us for a free consultation.
4 Beds
2 Baths
2,484 SqFt
SOLD DATE : 01/08/2021
Key Details
Sold Price $370,000
Property Type Single Family Home
Sub Type Detached
Listing Status Sold
Purchase Type For Sale
Square Footage 2,484 sqft
Price per Sqft $148
Subdivision Cinnamon Hill
MLS Listing ID PAMC670578
Sold Date 01/08/21
Style Colonial
Bedrooms 4
Full Baths 1
Half Baths 1
HOA Y/N N
Abv Grd Liv Area 1,890
Originating Board BRIGHT
Year Built 1960
Annual Tax Amount $3,799
Tax Year 2020
Lot Size 0.264 Acres
Acres 0.26
Lot Dimensions 114.00 x 0.00
Property Description
Fabulous Expanded Home in Sought After King of Prussia!! Freshly Painted Throughout, Newly Stained Deck, New Carpets in the Family Room, Newer Heater and Much More!! Extended Driveway Main Turning Around Breeze, Nicely Landscaped Front Beds, Huge Private Fenced in Rear Yard Which is Perfecting for Playing and Entertaining, Plus a Large Deck with a Walk down to the Back Yard and Sliders to Go Inside! Spacious Living Room with Hardwood Floors, Huge Bay Window, Open to the Dining Room With Overhead Lighting and Slider to the Back Deck, Kitchen With A Breakfast Bar, Plenty of Cabinet and Counter Space, and Over Looks the Back Yard; Lower Level Is Huge With One Area For the Family Room With Multiple Windows for Natural Light, and the Other Area Is Perfect for a Play Room, Workout Room, Home Office and More With Access Outside!! Laundry Room With Additional Storage and Convenient Lower Level Powder Room! Master Bedroom Is Spacious With Ample Closet Space and Hardwood Floors; Additional 2 Bedrooms on this Level are Generously Sized with Plenty of Closet Space and Share a Squeaky Clean Hall Bath With Tiled Floors and Tub & Show Combo; Large 4th Bedroom With a Walk In Closet, Built-ins and Access to the Walk up Floored Attic for Tons of Storage!!! This Home Will Not Last!!! Certified Pre-Owned Home Has Been Pre-Inspected, Report Available in MLS Downloads, See What Repairs Have Been Made!
Location
State PA
County Montgomery
Area Upper Merion Twp (10658)
Zoning R2
Rooms
Other Rooms Living Room, Dining Room, Primary Bedroom, Bedroom 2, Bedroom 3, Kitchen, Family Room, Bedroom 1, Laundry, Office, Bathroom 1, Attic, Half Bath
Basement Fully Finished
Interior
Interior Features Attic, Built-Ins, Carpet, Kitchen - Eat-In, Recessed Lighting, Tub Shower, Walk-in Closet(s)
Hot Water Natural Gas
Heating Baseboard - Hot Water, Hot Water
Cooling Central A/C
Flooring Carpet, Hardwood, Vinyl, Ceramic Tile
Equipment Cooktop, Dishwasher, Oven - Wall, Oven/Range - Electric, Refrigerator
Fireplace N
Window Features Sliding
Appliance Cooktop, Dishwasher, Oven - Wall, Oven/Range - Electric, Refrigerator
Heat Source Natural Gas
Exterior
Exterior Feature Deck(s)
Utilities Available Cable TV
Waterfront N
Water Access N
Roof Type Pitched,Shingle
Accessibility None
Porch Deck(s)
Parking Type Driveway
Garage N
Building
Lot Description Front Yard, Level
Story 3
Sewer Public Sewer
Water Public
Architectural Style Colonial
Level or Stories 3
Additional Building Above Grade, Below Grade
New Construction N
Schools
High Schools Upper Merion Area
School District Upper Merion Area
Others
Senior Community No
Tax ID 58-00-09916-007
Ownership Fee Simple
SqFt Source Assessor
Acceptable Financing Cash, FHA, VA, Conventional
Listing Terms Cash, FHA, VA, Conventional
Financing Cash,FHA,VA,Conventional
Special Listing Condition Standard
Read Less Info
Want to know what your home might be worth? Contact us for a FREE valuation!

Our team is ready to help you sell your home for the highest possible price ASAP

Bought with Michael Coleman • Keller Williams Realty Devon-Wayne







