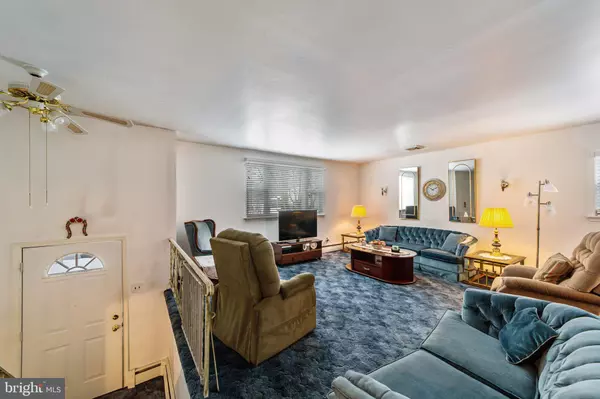$386,900
$369,000
4.9%For more information regarding the value of a property, please contact us for a free consultation.
3 Beds
3 Baths
1,966 SqFt
SOLD DATE : 04/26/2021
Key Details
Sold Price $386,900
Property Type Single Family Home
Sub Type Detached
Listing Status Sold
Purchase Type For Sale
Square Footage 1,966 sqft
Price per Sqft $196
Subdivision Marchwood
MLS Listing ID PACT2000130
Sold Date 04/26/21
Style Split Level
Bedrooms 3
Full Baths 2
Half Baths 1
HOA Y/N N
Abv Grd Liv Area 1,966
Originating Board BRIGHT
Year Built 1967
Annual Tax Amount $5,003
Tax Year 2020
Lot Size 0.496 Acres
Acres 0.5
Lot Dimensions 0.00 x 0.00
Property Description
Ready, set, go! We're expecting lots of interest in this charming and very well maintained 3 Bedroom, 2.5 Bath home on a half-acre lot in the sought-after "Marchwood" community. Our seller is the original owner and has taken great care of the property, adding a garage and central air, updating the heating system and the roof, and - surprise! - keeping the original 1967 kitchen in practically new condition after a second kitchen was added on the lower level. Other features include original hardwood flooring under the carpets on the upper level, propane fireplace in the family room, spacious covered back porch, public water and sewer, and a quick settlement here is possible. Marchwood is a great neighborhood in a super convenient location just minutes from schools, the YMCA, public parks, lots of shopping, all kinds of restaurants, the train station, and major commuting roads including the PA Turnpike. It's just a short drive to the top-rated STEM Academy and other activities in Downingtown Borough or head down Route 100 into West Chester Borough to take advantage of all the shops, restaurants and options to be had there. This one won't last in this wonderful location, location, location! A one year home warranty is included, of course. All offers will be reviewed Tuesday 3/16/2021 at 5:00 PM.
Location
State PA
County Chester
Area Uwchlan Twp (10333)
Zoning RESIDENTIAL
Rooms
Other Rooms Living Room, Dining Room, Bedroom 2, Bedroom 3, Kitchen, Family Room, Bedroom 1, Laundry, Full Bath, Half Bath
Basement Full, Fully Finished
Main Level Bedrooms 3
Interior
Interior Features 2nd Kitchen, Attic/House Fan, Ceiling Fan(s), Wood Floors
Hot Water Oil, Electric
Heating Hot Water, Baseboard - Electric
Cooling Central A/C
Fireplaces Number 1
Fireplaces Type Gas/Propane
Fireplace Y
Heat Source Oil, Electric
Laundry Lower Floor
Exterior
Exterior Feature Porch(es)
Garage Garage Door Opener
Garage Spaces 5.0
Waterfront N
Water Access N
Accessibility None
Porch Porch(es)
Parking Type Attached Garage, Driveway
Attached Garage 1
Total Parking Spaces 5
Garage Y
Building
Lot Description Level
Story 1.5
Sewer Public Sewer
Water Public
Architectural Style Split Level
Level or Stories 1.5
Additional Building Above Grade, Below Grade
New Construction N
Schools
Elementary Schools Lionville
Middle Schools Lionville
High Schools Downingtown Hs East Campus
School District Downingtown Area
Others
Senior Community No
Tax ID 33-04M-0070
Ownership Fee Simple
SqFt Source Assessor
Acceptable Financing Cash, Conventional, FHA, VA
Listing Terms Cash, Conventional, FHA, VA
Financing Cash,Conventional,FHA,VA
Special Listing Condition Standard
Read Less Info
Want to know what your home might be worth? Contact us for a FREE valuation!

Our team is ready to help you sell your home for the highest possible price ASAP

Bought with Marisa C Bruder • BHHS Fox & Roach Wayne-Devon







