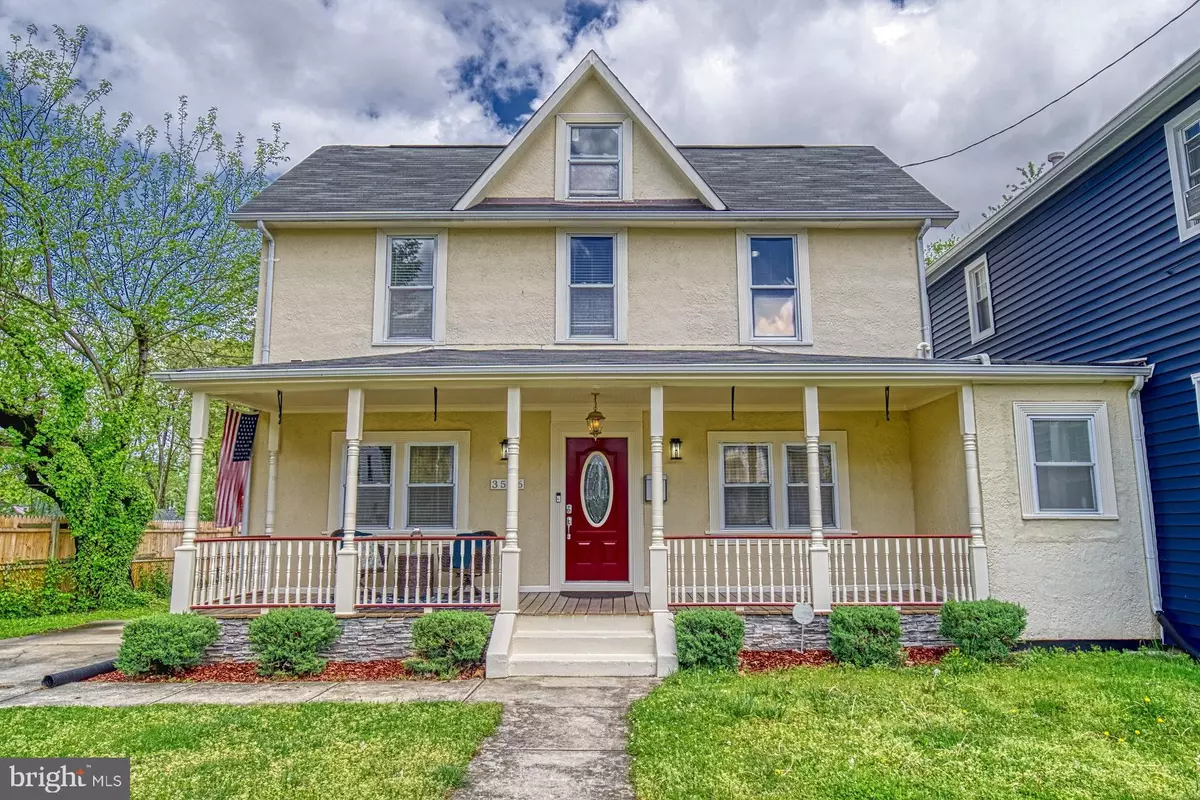$570,000
$574,900
0.9%For more information regarding the value of a property, please contact us for a free consultation.
4 Beds
3 Baths
2,490 SqFt
SOLD DATE : 09/14/2020
Key Details
Sold Price $570,000
Property Type Single Family Home
Sub Type Detached
Listing Status Sold
Purchase Type For Sale
Square Footage 2,490 sqft
Price per Sqft $228
Subdivision Brentwood
MLS Listing ID MDPG576788
Sold Date 09/14/20
Style Farmhouse/National Folk,Craftsman
Bedrooms 4
Full Baths 3
HOA Y/N N
Abv Grd Liv Area 2,490
Originating Board BRIGHT
Year Built 1912
Annual Tax Amount $8,090
Tax Year 2020
Lot Size 10,000 Sqft
Acres 0.23
Property Description
Welcome to this charming and expanded farm house in the heart of Brentwood! This historic farmhouse has a ton of living and storage space which is very rare. There is a living area when you enter the home, perfect for a more formal space. The kitchen is a chef's dream with ample cabinet and counter space, including an island. There is gas cooking and under cabinet lighting. There is an eat in nook in the kitchen area as well. The kitchen is open to another living space which can be used for dining and a family room. Beyond that area is another space with doors to the rear yard. The main level of the home features an impressive owner's suite with two large closets and bathroom with soaking tub and shower. There is another bedroom on the main level and a full bathroom. The upper level of the home features another two spacious bedrooms serviced by another full bathroom. There are hardwood floors throughout the house. The house is in pristine condition! The lower level features a storage/laundry space as well as utilities. Dual zoned HVAC, beautiful front porch, massive yard with old barn/carport structure in the rear. Plenty of off-street parking, rare dead end street. Close to everything the Rt 1 corridor has to offer! (The story goes that this house was owned by a farmer who built his general store attached to his house where he would sell the good from his farm. The two properties were subdivided at some point and the properties are still semi-attached in a small area to the right of 3506.
Location
State MD
County Prince Georges
Zoning R
Rooms
Basement Other, Connecting Stairway, Partial
Main Level Bedrooms 2
Interior
Interior Features Wood Floors, WhirlPool/HotTub, Walk-in Closet(s), Soaking Tub, Recessed Lighting, Primary Bath(s), Kitchen - Island, Kitchen - Gourmet, Carpet, Ceiling Fan(s), Entry Level Bedroom, Family Room Off Kitchen
Hot Water Natural Gas
Heating Forced Air
Cooling Central A/C
Equipment Built-In Microwave, Disposal, Dryer, Refrigerator, Stainless Steel Appliances, Oven/Range - Gas, Washer
Fireplace N
Appliance Built-In Microwave, Disposal, Dryer, Refrigerator, Stainless Steel Appliances, Oven/Range - Gas, Washer
Heat Source Natural Gas
Exterior
Garage Spaces 6.0
Carport Spaces 2
Waterfront N
Water Access N
Roof Type Asphalt,Shingle
Accessibility None
Parking Type Detached Carport, Driveway
Total Parking Spaces 6
Garage N
Building
Story 2
Sewer Public Sewer
Water Public
Architectural Style Farmhouse/National Folk, Craftsman
Level or Stories 2
Additional Building Above Grade, Below Grade
New Construction N
Schools
School District Prince George'S County Public Schools
Others
Pets Allowed N
Senior Community No
Tax ID 17171872373
Ownership Fee Simple
SqFt Source Assessor
Special Listing Condition Standard
Read Less Info
Want to know what your home might be worth? Contact us for a FREE valuation!

Our team is ready to help you sell your home for the highest possible price ASAP

Bought with John Coleman • RLAH @properties







