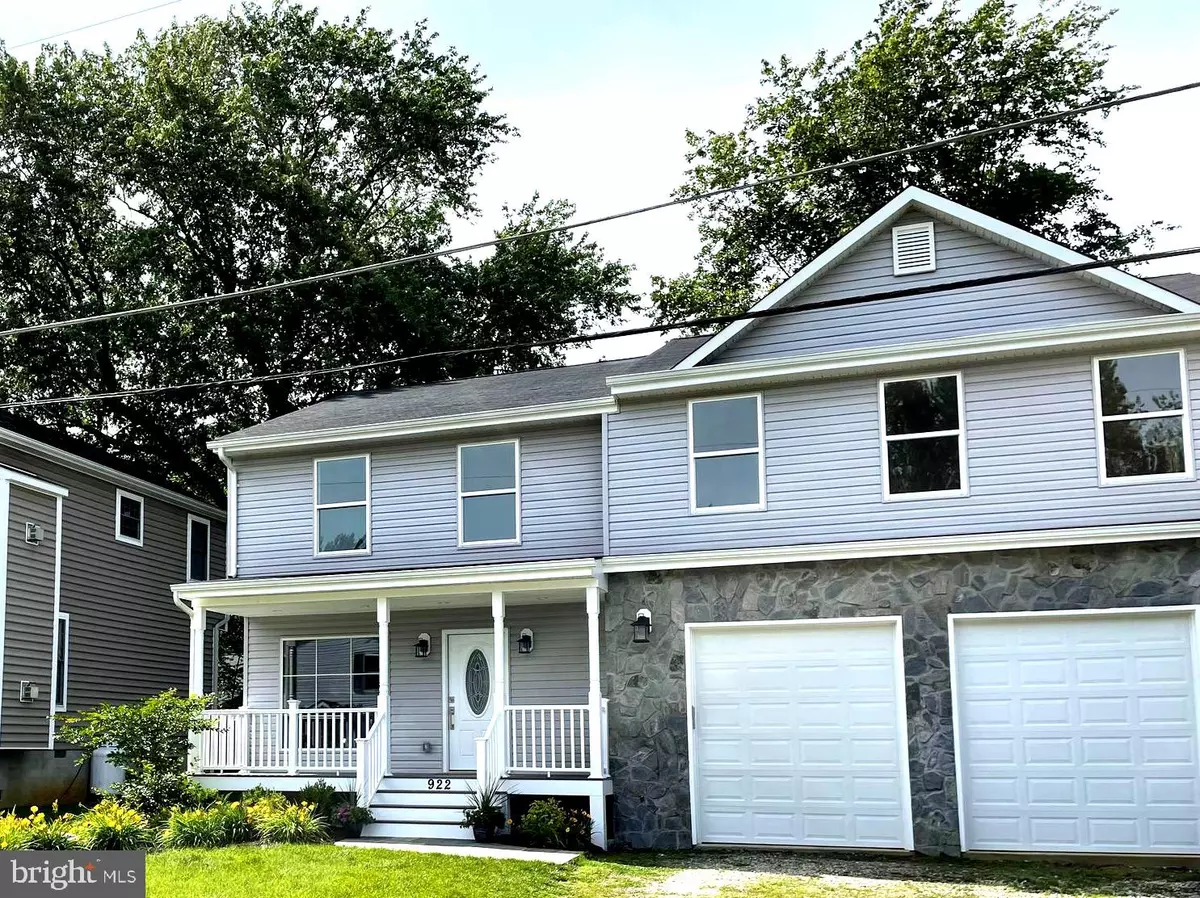$595,000
$550,000
8.2%For more information regarding the value of a property, please contact us for a free consultation.
4 Beds
3 Baths
2,150 SqFt
SOLD DATE : 07/08/2022
Key Details
Sold Price $595,000
Property Type Single Family Home
Sub Type Detached
Listing Status Sold
Purchase Type For Sale
Square Footage 2,150 sqft
Price per Sqft $276
Subdivision Selby On The Bay
MLS Listing ID MDAA2034972
Sold Date 07/08/22
Style Colonial
Bedrooms 4
Full Baths 2
Half Baths 1
HOA Y/N N
Abv Grd Liv Area 2,150
Originating Board BRIGHT
Year Built 1998
Annual Tax Amount $3,300
Tax Year 2022
Lot Size 10,018 Sqft
Acres 0.23
Property Description
Professional photos will be uploaded on 6/3.
Why wait for a new build when you can get an immaculate colonial that's move-in ready and shows
like a model home. Renovated from top to bottom, this 4 BD, 2.5 BA home is located in the quiet
water privileged neighborhood of Selby on the Bay on a double fenced lot with a large deck and patio
with a fire pit for entertaining. The house is situated in Selby on the Bay just a few blocks from marinas,
the beach, and the Selby Clubhouse The renovations include new HVAC, HWH, 200 amp service
electrical panel, windows, doors, KI/BAs, an addition with a two-car garage and master bedroom suite.
Unlike many other renovations, this one is jammed-packed with additional upgrades (designer
tile/luxury vinyl plank flooring, aesthetic lighting fixtures, custom bathrooms). The first-floor living
area boasts an open floor plan with vinyl plank floors throughout, a large living room, dining room, and
kitchen. The gourmet kitchen has new energy-efficient SS appliances, custom shaker cabinets, granite
countertops, and a large pantry. The upper level has 3 spacious bedrooms, a laundry room with a new
washer/dryer, and a large MBD suite; the master bedroom has His and Hers built-in closets and a
private luxury bath with dual granite sinks, separate shower & soaking tub. Great location in
Edgewater, MD with convenient access to shopping, restaurants, Annapolis/DC, and more!
Location
State MD
County Anne Arundel
Zoning R5
Rooms
Other Rooms Living Room, Dining Room, Bedroom 2, Bedroom 3, Bedroom 4, Kitchen, Bedroom 1, Laundry, Bathroom 1, Bathroom 2
Interior
Interior Features Attic, Bar, Combination Kitchen/Dining, Combination Kitchen/Living, Floor Plan - Open, Kitchen - Eat-In, Kitchen - Gourmet, Kitchen - Island, Kitchen - Table Space, Pantry
Hot Water Electric
Cooling Central A/C
Flooring Luxury Vinyl Plank
Equipment Exhaust Fan, Microwave, Oven/Range - Electric, Washer, Water Conditioner - Owned, Water Heater
Window Features Double Pane
Appliance Exhaust Fan, Microwave, Oven/Range - Electric, Washer, Water Conditioner - Owned, Water Heater
Heat Source Electric
Laundry Upper Floor
Exterior
Garage Additional Storage Area, Covered Parking, Garage - Front Entry, Garage Door Opener, Inside Access, Oversized
Garage Spaces 6.0
Utilities Available Cable TV, Electric Available
Waterfront N
Water Access Y
Water Access Desc Canoe/Kayak,Fishing Allowed,Boat - Powered,Personal Watercraft (PWC),Swimming Allowed,Private Access
View Garden/Lawn
Roof Type Asphalt
Accessibility None
Parking Type Attached Garage, Driveway
Attached Garage 2
Total Parking Spaces 6
Garage Y
Building
Lot Description Cleared, Front Yard, Level, Premium
Story 2
Foundation Crawl Space
Sewer Public Sewer
Water Well, Conditioner
Architectural Style Colonial
Level or Stories 2
Additional Building Above Grade
New Construction N
Schools
Elementary Schools Central
Middle Schools Central
High Schools South River
School District Anne Arundel County Public Schools
Others
Pets Allowed Y
Senior Community No
Tax ID 020174790000939
Ownership Fee Simple
SqFt Source Estimated
Acceptable Financing FHA, VA, Cash, Conventional
Listing Terms FHA, VA, Cash, Conventional
Financing FHA,VA,Cash,Conventional
Special Listing Condition Standard
Pets Description No Pet Restrictions
Read Less Info
Want to know what your home might be worth? Contact us for a FREE valuation!

Our team is ready to help you sell your home for the highest possible price ASAP

Bought with Donald T Shankle • Coldwell Banker Realty







