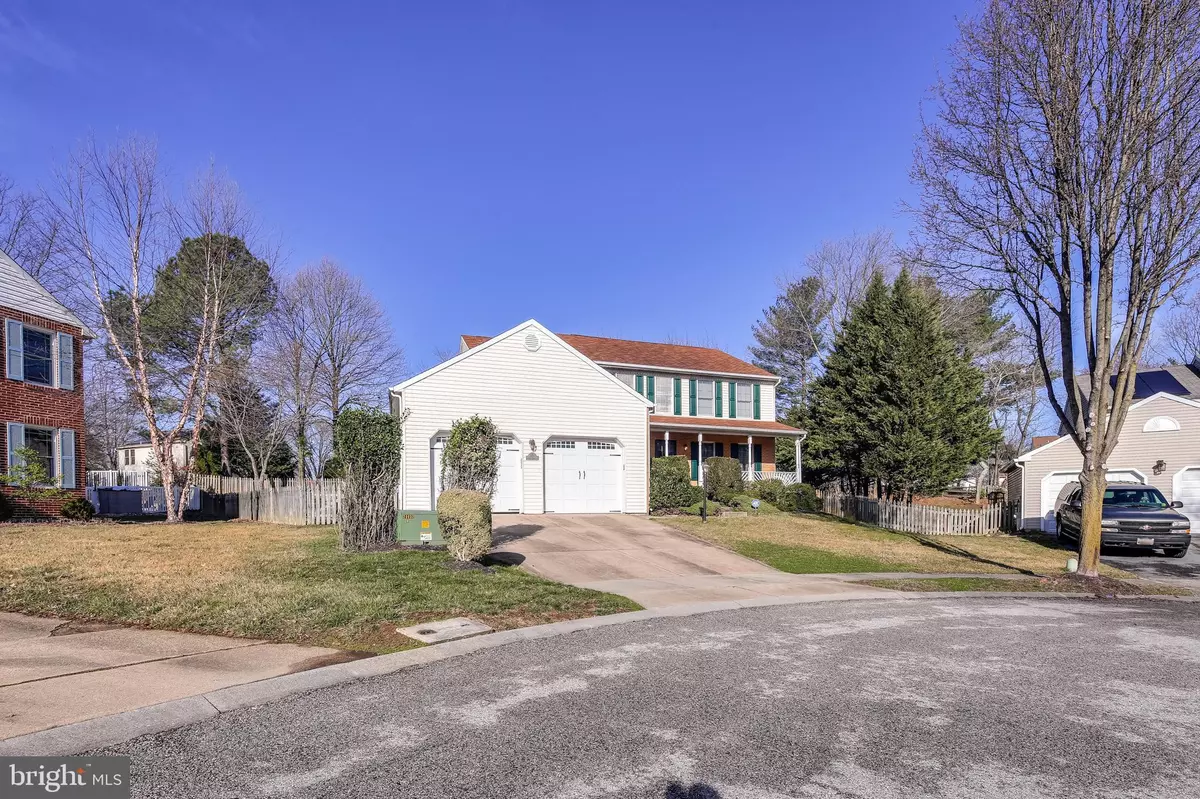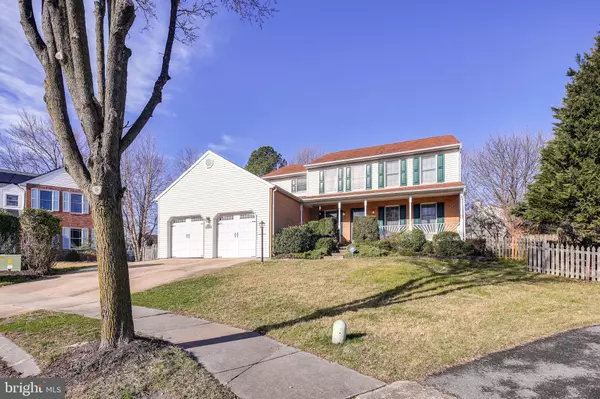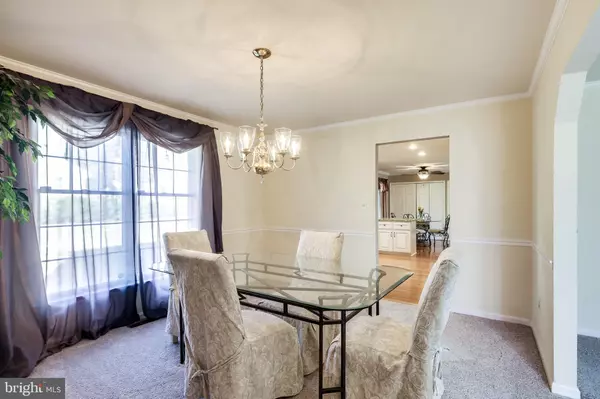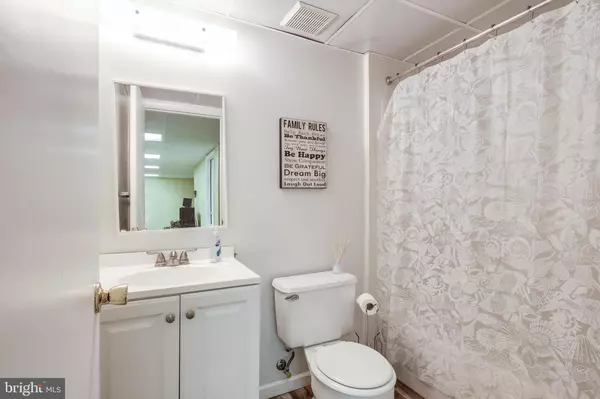$510,000
$518,900
1.7%For more information regarding the value of a property, please contact us for a free consultation.
5 Beds
4 Baths
3,581 SqFt
SOLD DATE : 06/26/2020
Key Details
Sold Price $510,000
Property Type Single Family Home
Sub Type Detached
Listing Status Sold
Purchase Type For Sale
Square Footage 3,581 sqft
Price per Sqft $142
Subdivision Sewells Orchard
MLS Listing ID MDHW276200
Sold Date 06/26/20
Style Colonial
Bedrooms 5
Full Baths 3
Half Baths 1
HOA Y/N N
Abv Grd Liv Area 2,925
Originating Board BRIGHT
Year Built 1986
Annual Tax Amount $7,408
Tax Year 2020
Lot Size 10,890 Sqft
Acres 0.25
Property Description
SELLERS WILL CONSIDER ALL REASONABLE OFFERS. 5 BEDROOM HOME. ALL 5 BEDROOMS ARE ON THE SECOND LEVEL. HOME IS LOCATED AT THE END OF THE CUL-DE-SAC WITH NO COLUMBIA ASSOCIATION FEES. LOVELY REAR SCREENED PORCH AND DECK, PLUS FRONT PORCH. HARDWOOD FLOORS ON FIRST LEVEL. BRAND NEW CARPET ON SECOND LEVEL. FINISHED LOWER LEVEL WITH FULL BATH. LOADS OF HOME FOR THE MONEY, OVER 3600 SQUARE FEET. COME LOOK AND SEE !!!!
Location
State MD
County Howard
Zoning RSC
Rooms
Other Rooms Living Room, Dining Room, Primary Bedroom, Bedroom 2, Bedroom 4, Bedroom 5, Game Room, Family Room, Foyer, Breakfast Room, Bathroom 3
Basement Full, Improved, Walkout Stairs, Outside Entrance
Interior
Interior Features Breakfast Area, Carpet, Dining Area
Heating Central, Forced Air, Heat Pump(s)
Cooling Central A/C, Heat Pump(s)
Equipment Dishwasher, Disposal, Dryer - Electric, Exhaust Fan, Icemaker, Oven - Self Cleaning, Oven/Range - Electric, Refrigerator, Stove, Water Heater, Washer
Fireplace N
Window Features Double Pane,Screens,Sliding
Appliance Dishwasher, Disposal, Dryer - Electric, Exhaust Fan, Icemaker, Oven - Self Cleaning, Oven/Range - Electric, Refrigerator, Stove, Water Heater, Washer
Heat Source Central, Electric
Exterior
Exterior Feature Porch(es), Roof, Screened
Parking Features Garage - Front Entry, Garage Door Opener, Inside Access
Garage Spaces 2.0
Amenities Available None
Water Access N
Accessibility None
Porch Porch(es), Roof, Screened
Attached Garage 2
Total Parking Spaces 2
Garage Y
Building
Story 3
Sewer Public Sewer
Water Public
Architectural Style Colonial
Level or Stories 3
Additional Building Above Grade, Below Grade
New Construction N
Schools
Elementary Schools Talbott Springs
Middle Schools Oakland Mills
High Schools Oakland Mills
School District Howard County Public School System
Others
Pets Allowed Y
HOA Fee Include None
Senior Community No
Tax ID 1406490956
Ownership Fee Simple
SqFt Source Estimated
Special Listing Condition Standard
Pets Allowed No Pet Restrictions
Read Less Info
Want to know what your home might be worth? Contact us for a FREE valuation!

Our team is ready to help you sell your home for the highest possible price ASAP

Bought with Heidi Devereux • Keller Williams Integrity







