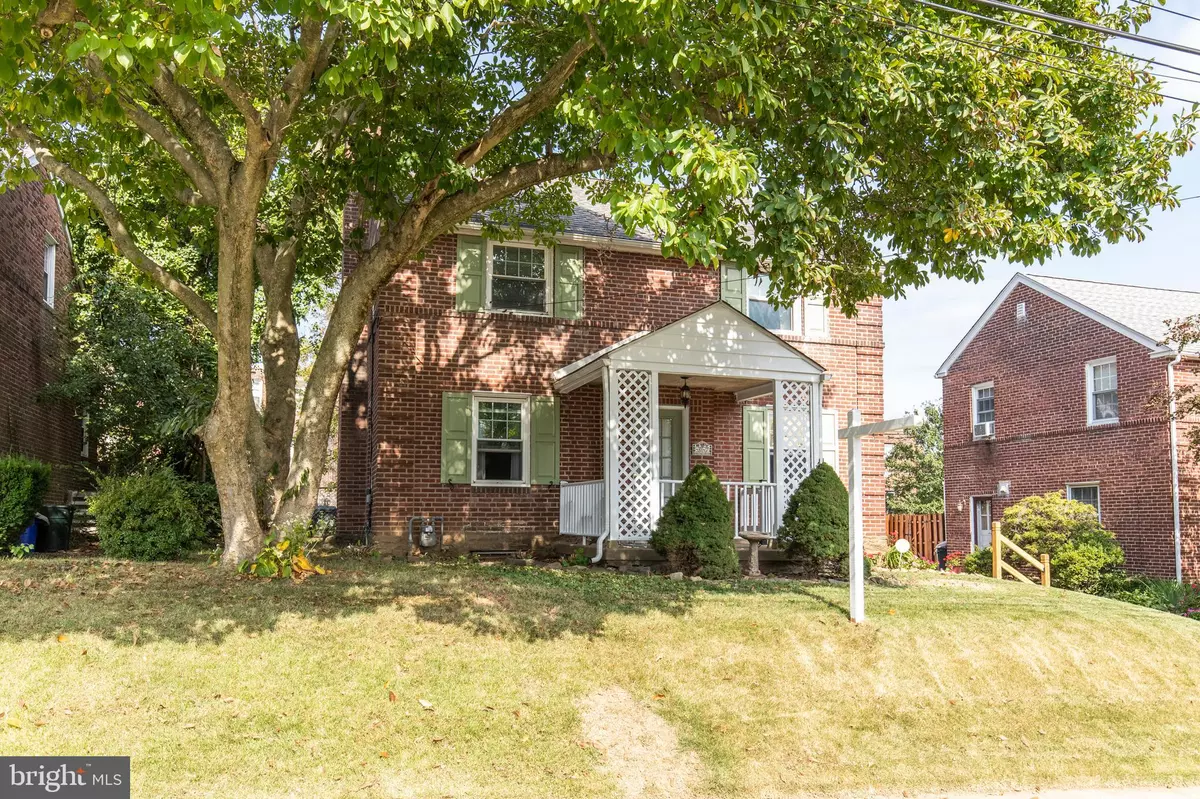$188,000
$185,000
1.6%For more information regarding the value of a property, please contact us for a free consultation.
3 Beds
2 Baths
1,298 SqFt
SOLD DATE : 03/04/2020
Key Details
Sold Price $188,000
Property Type Single Family Home
Sub Type Detached
Listing Status Sold
Purchase Type For Sale
Square Footage 1,298 sqft
Price per Sqft $144
Subdivision Drexel Manor
MLS Listing ID PADE499914
Sold Date 03/04/20
Style Colonial
Bedrooms 3
Full Baths 1
Half Baths 1
HOA Y/N N
Abv Grd Liv Area 1,298
Originating Board BRIGHT
Year Built 1945
Annual Tax Amount $7,039
Tax Year 2019
Lot Size 4,400 Sqft
Acres 0.1
Lot Dimensions 50.00 x 90.00
Property Description
Welcome to 4047 Dayton Rd! Set on a great street with similar neighboring homes, mature trees, and tasteful landscaping --this property sits in the heart of Drexel Hill and has all the conveniences of suburban living. Step up onto the shady front steps with overhead awning, and inside where you are welcomed home by a cozy entry. The floors on this lower level are wide planked and original to the home. The arched doorways are indicative of an era gone by and they're met with modern updates. The spacious family room to your left has plenty of space for furniture while still leaving room around the fireplace. The dining room is comfortable and bright and makes for a great place to gather around the table for meals. There is beautiful Dentil crown molding above, wide planked floors below and a chair rail to finish it off in the middle. The kitchen is cheery, updated, and bright. The cabinets have been nicely finished, and the subway tile backsplash offers a nice finished touch. Outside from the kitchen you can take meals outdoors or just enjoy your fenced in back yard. Up the hardwood planked stairs, is a center hall. Look up and notice the cool pendant light and notice how so much of this home is unique--non-cookie cutter and just enough quirky to match the newer features. There are 3 bedrooms upstairs all nicely sized with ample closet space including a Large Master Bedroom with a conveniently located half bath. This level does have carpet but the original hardwood floors are underneath. A basement downstairs is perfect for storage and also has a workshop, could be easily finished. All the things you have been looking for! Home is also conveniently located to Major Routes, train stations, and a short commute to Philadelphia. We welcome you to make your appointment, come see 4047 Dayton for yourself, and make your offer!
Location
State PA
County Delaware
Area Upper Darby Twp (10416)
Zoning RESIDENTIAL
Rooms
Basement Full
Main Level Bedrooms 3
Interior
Interior Features Primary Bath(s), Dining Area, Kitchen - Eat-In, Wood Floors
Heating Hot Water
Cooling Central A/C
Flooring Hardwood, Carpet
Fireplaces Number 1
Fireplaces Type Brick, Gas/Propane
Equipment Dishwasher
Fireplace Y
Appliance Dishwasher
Heat Source Natural Gas
Laundry Basement
Exterior
Garage Garage - Front Entry
Garage Spaces 1.0
Fence Wood
Utilities Available Cable TV, Natural Gas Available, Phone Available, Sewer Available
Waterfront N
Water Access N
Roof Type Architectural Shingle
Accessibility None
Parking Type Attached Garage
Attached Garage 1
Total Parking Spaces 1
Garage Y
Building
Story 2
Sewer Public Sewer
Water Public
Architectural Style Colonial
Level or Stories 2
Additional Building Above Grade, Below Grade
New Construction N
Schools
School District Upper Darby
Others
Senior Community No
Tax ID 16-13-01511-00
Ownership Fee Simple
SqFt Source Assessor
Security Features Exterior Cameras
Acceptable Financing FHA, Conventional, Cash, VA
Horse Property N
Listing Terms FHA, Conventional, Cash, VA
Financing FHA,Conventional,Cash,VA
Special Listing Condition Standard
Read Less Info
Want to know what your home might be worth? Contact us for a FREE valuation!

Our team is ready to help you sell your home for the highest possible price ASAP

Bought with Gregory Calogero • Weichert Realtors







