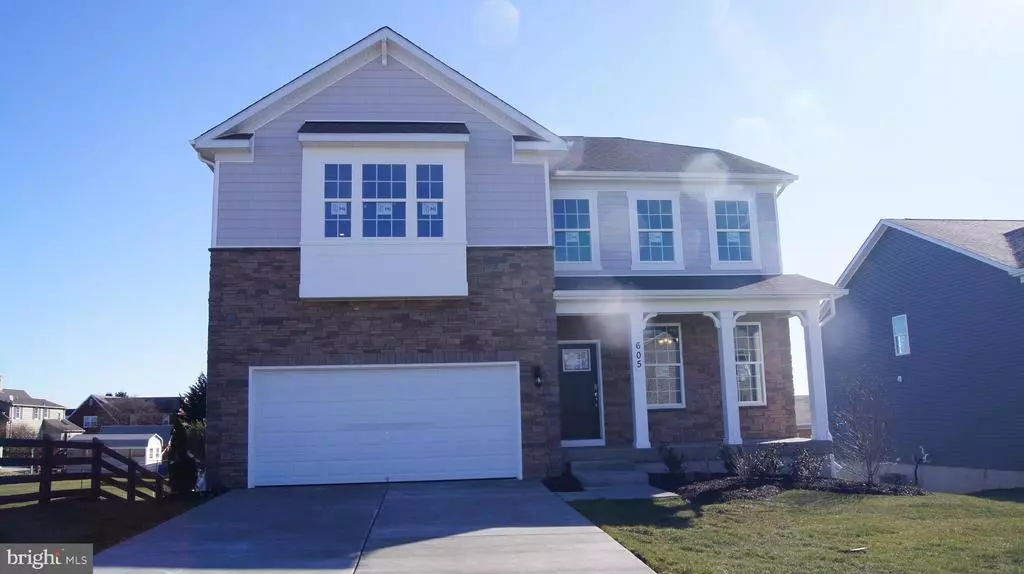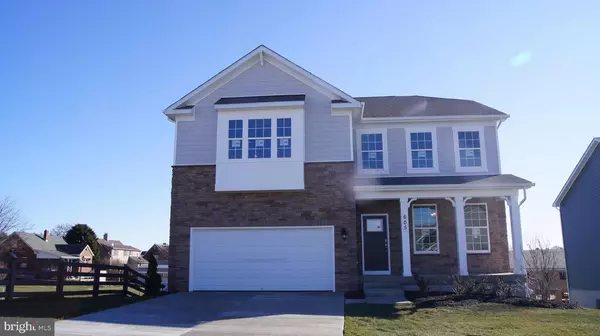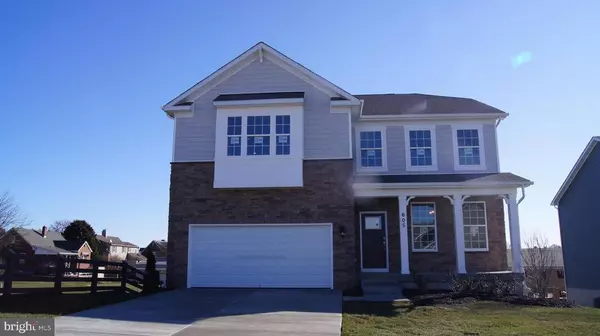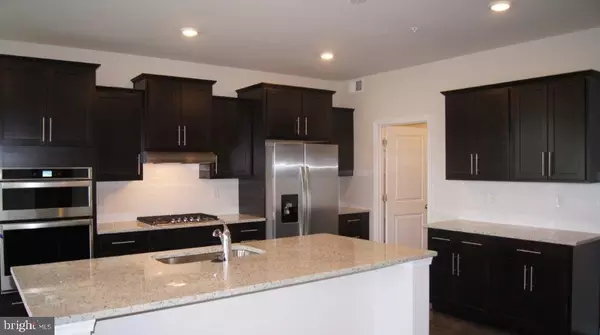$602,317
$602,317
For more information regarding the value of a property, please contact us for a free consultation.
5 Beds
4 Baths
3,112 SqFt
SOLD DATE : 03/09/2021
Key Details
Sold Price $602,317
Property Type Single Family Home
Sub Type Detached
Listing Status Sold
Purchase Type For Sale
Square Footage 3,112 sqft
Price per Sqft $193
Subdivision Westview South
MLS Listing ID MDFR278812
Sold Date 03/09/21
Style Contemporary,Colonial
Bedrooms 5
Full Baths 4
HOA Fees $98/mo
HOA Y/N Y
Abv Grd Liv Area 3,112
Originating Board BRIGHT
Year Built 2021
Tax Year 2020
Lot Size 1,904 Sqft
Acres 0.04
Property Description
The Summit by D.R. Horton is a stunning new construction home plan featuring 3,112 square feet of living space, 5 bedrooms, 4 bathrooms, an upstairs bonus room and a 2-car garage. The Summit is everything youre looking for without compromise! As you enter the home into the foyer, youre greeted by the bright formal dining room. The foyer brings you back into the open concept living space, highlighted by the roomy kitchen area and large modern island overlooking the casual dining area and living room. Tucked off the living room is a downstairs bedroom and full bath the perfect guest suite or home office. Upstairs youll find a large bonus room and upstairs laundry room, simplifying an everyday chore! Theres an additional 4 bedrooms upstairs, one being a princess suite, and the owners suite, which highlights a huge walk-in closet and luxurious bathroom. *Photos not of actual home*
Location
State MD
County Frederick
Zoning RESIDENTIAL
Rooms
Other Rooms Dining Room, Primary Bedroom, Bedroom 2, Bedroom 3, Bedroom 4, Kitchen, Family Room, Foyer, Bedroom 1, Laundry, Recreation Room, Bathroom 1, Bathroom 2, Bathroom 3, Primary Bathroom, Half Bath
Main Level Bedrooms 1
Interior
Hot Water Natural Gas
Heating Central
Cooling Central A/C
Heat Source Natural Gas
Exterior
Parking Features Garage - Rear Entry
Garage Spaces 2.0
Water Access N
Roof Type Architectural Shingle
Accessibility None
Attached Garage 2
Total Parking Spaces 2
Garage Y
Building
Story 2
Sewer Public Sewer
Water Public
Architectural Style Contemporary, Colonial
Level or Stories 2
Additional Building Above Grade
New Construction Y
Schools
Elementary Schools Tuscarora
Middle Schools Crestwood
High Schools Tuscarora
School District Frederick County Public Schools
Others
Pets Allowed Y
Senior Community No
Tax ID NO TAX RECORD
Ownership Fee Simple
SqFt Source Estimated
Acceptable Financing Cash, Contract, Conventional, FHA, VA
Listing Terms Cash, Contract, Conventional, FHA, VA
Financing Cash,Contract,Conventional,FHA,VA
Special Listing Condition Standard
Pets Allowed No Pet Restrictions
Read Less Info
Want to know what your home might be worth? Contact us for a FREE valuation!

Our team is ready to help you sell your home for the highest possible price ASAP

Bought with UCHENNA C NWAFOR • Taylor Properties






