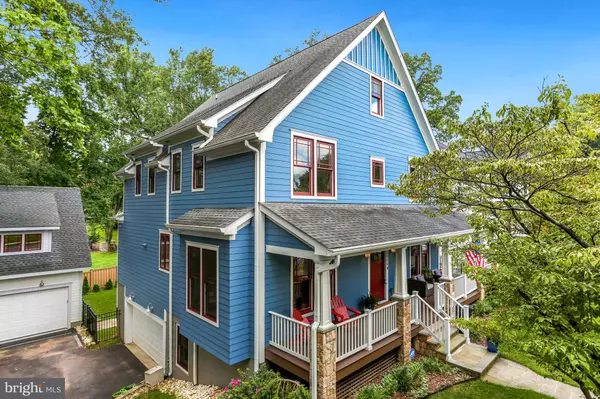$2,300,000
$2,199,999
4.5%For more information regarding the value of a property, please contact us for a free consultation.
6 Beds
7 Baths
5,356 SqFt
SOLD DATE : 09/16/2022
Key Details
Sold Price $2,300,000
Property Type Single Family Home
Sub Type Detached
Listing Status Sold
Purchase Type For Sale
Square Footage 5,356 sqft
Price per Sqft $429
Subdivision Crescent Hills
MLS Listing ID VAAR2020606
Sold Date 09/16/22
Style Coastal,Craftsman
Bedrooms 6
Full Baths 5
Half Baths 2
HOA Y/N N
Abv Grd Liv Area 4,356
Originating Board BRIGHT
Year Built 2010
Annual Tax Amount $16,975
Tax Year 2022
Lot Size 10,484 Sqft
Acres 0.24
Property Description
*Just Listed & Open Sun 1-4pm* Gracious and stunning Nantucket-style custom craftsman (built in 2010), top to bottom detailing offering modern day sophistication coupled with easy family living and casual entertainment. The sweeping wrap around front porch greets you and guests to this 6-bedroom, 5 full bath, 2 half bath home sited on .25 acres with 5300 finished sq/ft plus an additional 655 sq/ft in the above carriage house. A wide foyer and formal dining room sits just inside the front door along with a private home office outfitted with floor to ceiling built-ins and views of the front flowering trees. Towards the back of the home, you will find a beautiful eat-in kitchen anchored by a custom stone detail framing the 6 burner gas range that sits opposite a large island and kitchen table space. You will love kitchen details like the large walk-in pantry, butler’s pantry, side by side fridge and two under counter fridge drawers. Flanking the kitchen is the family room with matching stone fireplace surround and large picture windows. These rooms are both afforded magnificent views of the rear yard and lead seamlessly to the screen porch with gas fireplace and the entirety of the outdoor living space. A custom-built mudroom with side porch access is also on the main level. The second level houses the primary suite with two walk-in closets, private screened in porch, and a luxurious bathroom with soaking tub, double sinks, rain shower and private water closet. Two additional secondary bedrooms with walk-in closets and attached bathrooms along with an oversized laundry room are on the second level. On the top level you will find a rec room, 4th bedroom, 4th full bath and plenty of storage closets. The stunning walk-out lower-level houses the 5th bedroom, exercise room, theater room with projector and screen, and access to the side loading two car garage which is outfitted with 1 EV charging station. Outdoor living at its finest, the multi-tiered living, dining and recreation areas include: two screen porches, front porch, back deck, lower patio, and open lawn space. Also located on the property is an oversized detached two car garage (4 spaces total) with a living suite built above. This suite is outfitted with a wet bar, attached bath and separate side entrance, perfect for a home office, guest bedroom, au pair suite or rental unit. Schools Discovery, Williamsburg, Yorktown. A stunning setting in a highly desirable location. A 10+ (* Homeowner has replaced all the wood trim with synthetic for no maintenance, HVAC and AC condenser has been replaced, new tankless hot water heater, hot water re-circulating pump, detached two car garage built in 2016, new decking on front and back porches and deck, whole house generator on dedicated electric panel, and fully fenced backyard) .
Location
State VA
County Arlington
Zoning R-10
Direction North
Rooms
Other Rooms Dining Room, Primary Bedroom, Bedroom 2, Bedroom 3, Bedroom 4, Bedroom 5, Kitchen, Game Room, Family Room, Foyer, Exercise Room, Great Room, Laundry, Mud Room, Office, Recreation Room, Bedroom 6, Bathroom 2, Bathroom 3, Primary Bathroom, Full Bath, Screened Porch
Basement Connecting Stairway, Daylight, Partial, Fully Finished, Garage Access, Interior Access, Outside Entrance, Walkout Level
Interior
Interior Features Breakfast Area, Built-Ins, Butlers Pantry, Ceiling Fan(s), Chair Railings, Combination Kitchen/Living, Crown Moldings, Family Room Off Kitchen, Floor Plan - Open, Formal/Separate Dining Room, Kitchen - Gourmet, Kitchen - Island, Kitchen - Table Space, Pantry, Primary Bath(s), Recessed Lighting, Soaking Tub, Store/Office, Studio, Upgraded Countertops, Walk-in Closet(s), Wet/Dry Bar, Window Treatments, Wood Floors
Hot Water Natural Gas
Heating Forced Air
Cooling Central A/C
Flooring Hardwood, Carpet
Fireplaces Number 2
Fireplaces Type Fireplace - Glass Doors, Mantel(s), Wood
Equipment Built-In Microwave, Cooktop - Down Draft, Built-In Range, Dishwasher, Disposal, Dryer - Front Loading, Exhaust Fan, Oven/Range - Gas, Refrigerator, Six Burner Stove, Stainless Steel Appliances, Washer - Front Loading
Fireplace Y
Window Features Casement,Double Hung
Appliance Built-In Microwave, Cooktop - Down Draft, Built-In Range, Dishwasher, Disposal, Dryer - Front Loading, Exhaust Fan, Oven/Range - Gas, Refrigerator, Six Burner Stove, Stainless Steel Appliances, Washer - Front Loading
Heat Source Natural Gas
Laundry Upper Floor
Exterior
Exterior Feature Balcony, Deck(s), Porch(es), Patio(s), Wrap Around
Garage Basement Garage, Garage - Side Entry, Garage Door Opener, Inside Access
Garage Spaces 7.0
Fence Fully, Rear, Wood
Waterfront N
Water Access N
Roof Type Architectural Shingle
Accessibility None
Porch Balcony, Deck(s), Porch(es), Patio(s), Wrap Around
Parking Type Attached Garage, Detached Garage, Driveway
Attached Garage 2
Total Parking Spaces 7
Garage Y
Building
Lot Description Backs - Open Common Area
Story 4
Foundation Slab
Sewer Public Sewer
Water Public
Architectural Style Coastal, Craftsman
Level or Stories 4
Additional Building Above Grade, Below Grade
New Construction N
Schools
Elementary Schools Discovery
Middle Schools Williamsburg
High Schools Yorktown
School District Arlington County Public Schools
Others
Senior Community No
Tax ID 02-016-006
Ownership Fee Simple
SqFt Source Assessor
Security Features Exterior Cameras,Main Entrance Lock,Motion Detectors,Security System,Smoke Detector
Special Listing Condition Standard
Read Less Info
Want to know what your home might be worth? Contact us for a FREE valuation!

Our team is ready to help you sell your home for the highest possible price ASAP

Bought with Dominique Rychlik • Compass







