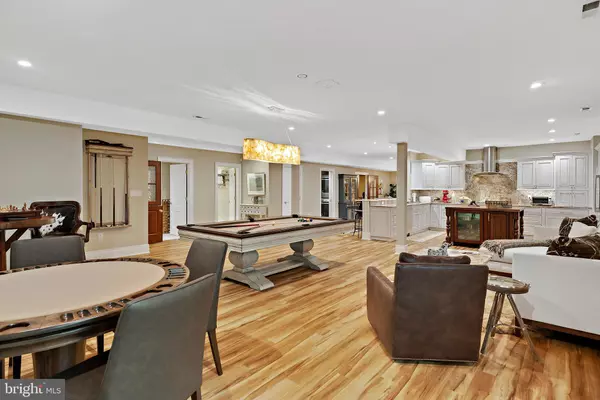$1,610,000
$1,575,000
2.2%For more information regarding the value of a property, please contact us for a free consultation.
5 Beds
6 Baths
8,722 SqFt
SOLD DATE : 08/12/2022
Key Details
Sold Price $1,610,000
Property Type Single Family Home
Sub Type Detached
Listing Status Sold
Purchase Type For Sale
Square Footage 8,722 sqft
Price per Sqft $184
Subdivision South River Colony
MLS Listing ID MDAA2034838
Sold Date 08/12/22
Style Colonial
Bedrooms 5
Full Baths 4
Half Baths 2
HOA Fees $128/mo
HOA Y/N Y
Abv Grd Liv Area 5,990
Originating Board BRIGHT
Year Built 2001
Annual Tax Amount $12,225
Tax Year 2022
Lot Size 1.036 Acres
Acres 1.04
Property Description
This exquisite home will captivate you both inside and out! Truly a must-see home! The amazing outdoor Pool and living space are beyond words including the teak & stone kitchen, 3000+ sf of patio, epi decking, rod iron fencing, uplighting, downlighting, cedar privacy fence, outdoor sprinkler system, invisible dog fence & more! NEW Architectural Roof and gutters! Enjoy the summer in your black bottom, salt water pool with waterfalls and electric pool cover! HVAC System just for the pool to heat & cool as you wish! Over $250k alone in pool and decking area! The finished lower level is top of the line boasting over $500k in upgrades to include a theater room, professional style gym, 5th BR/office, gorgeous quartz bathroom, gorgeous kitchen, custom bar area, solid core, and mahogany doors, contemporary fireplace, and large recreational area! Direct access to the pool from both the main and lower level makes this home perfect for entertaining! Don't miss the outside bathroom and extra storage! Backs to gorgeous horse farm! Very private setting! South River Colony features include a community pool, tennis courts, basketball courts, community swim team, large tot lot, walking and biking trails and beautiful golf course and clubhouse w/membership fee.
Location
State MD
County Anne Arundel
Zoning R
Rooms
Other Rooms Living Room, Dining Room, Bedroom 2, Bedroom 3, Bedroom 4, Kitchen, Family Room, Foyer, Bedroom 1, Study, Exercise Room, Laundry, Recreation Room, Media Room, Bathroom 1, Half Bath, Additional Bedroom
Basement Interior Access, Fully Finished, Improved, Heated, Outside Entrance, Rear Entrance, Walkout Stairs
Interior
Interior Features Built-Ins, Breakfast Area, Chair Railings, Crown Moldings, Curved Staircase, Dining Area, Family Room Off Kitchen, Formal/Separate Dining Room, Kitchen - Eat-In, Kitchen - Table Space, Primary Bath(s), Recessed Lighting, Upgraded Countertops, Walk-in Closet(s), Other, Kitchen - Island, Kitchen - Gourmet, Carpet, Bar
Hot Water Natural Gas
Heating Central, Heat Pump(s), Zoned
Cooling Central A/C, Zoned
Flooring Hardwood, Ceramic Tile
Fireplaces Number 4
Fireplaces Type Double Sided, Stone
Equipment Built-In Microwave, Built-In Range, Dishwasher, Disposal, Dryer, Dryer - Electric, Dryer - Front Loading, Extra Refrigerator/Freezer, Icemaker, Microwave, Oven - Double, Oven - Wall, Range Hood, Stainless Steel Appliances, Washer, Washer - Front Loading
Furnishings No
Fireplace Y
Window Features Palladian
Appliance Built-In Microwave, Built-In Range, Dishwasher, Disposal, Dryer, Dryer - Electric, Dryer - Front Loading, Extra Refrigerator/Freezer, Icemaker, Microwave, Oven - Double, Oven - Wall, Range Hood, Stainless Steel Appliances, Washer, Washer - Front Loading
Heat Source Natural Gas
Laundry Main Floor
Exterior
Exterior Feature Deck(s), Patio(s), Terrace
Garage Garage - Side Entry, Garage Door Opener, Other
Garage Spaces 6.0
Fence Decorative, Privacy, Wrought Iron
Pool Black Bottom, Gunite, Heated, In Ground, Saltwater, Other, Fenced
Amenities Available Club House, Golf Course Membership Available, Pool - Outdoor, Swimming Pool, Tennis Courts, Basketball Courts, Golf Club, Golf Course, Tot Lots/Playground, Jog/Walk Path
Waterfront N
Water Access N
View Trees/Woods
Roof Type Architectural Shingle
Accessibility None
Porch Deck(s), Patio(s), Terrace
Parking Type Attached Garage, Driveway
Attached Garage 3
Total Parking Spaces 6
Garage Y
Building
Lot Description Backs to Trees
Story 3
Foundation Other
Sewer Public Sewer
Water Public
Architectural Style Colonial
Level or Stories 3
Additional Building Above Grade, Below Grade
Structure Type 2 Story Ceilings,9'+ Ceilings,Tray Ceilings
New Construction N
Schools
High Schools South River
School District Anne Arundel County Public Schools
Others
HOA Fee Include Common Area Maintenance,Management,Pool(s)
Senior Community No
Tax ID 020175390092186
Ownership Fee Simple
SqFt Source Assessor
Security Features Security System
Special Listing Condition Standard
Read Less Info
Want to know what your home might be worth? Contact us for a FREE valuation!

Our team is ready to help you sell your home for the highest possible price ASAP

Bought with Marc D Infeld • Long & Foster Real Estate, Inc.







