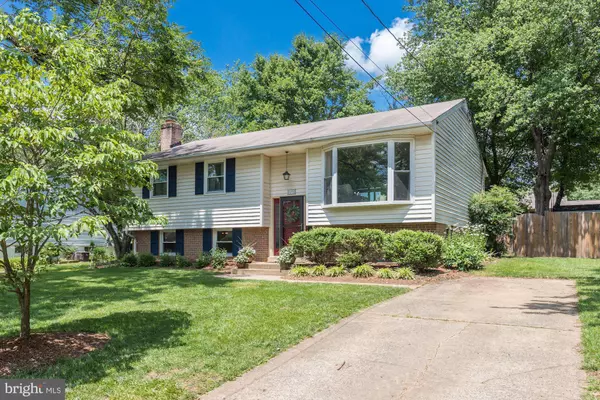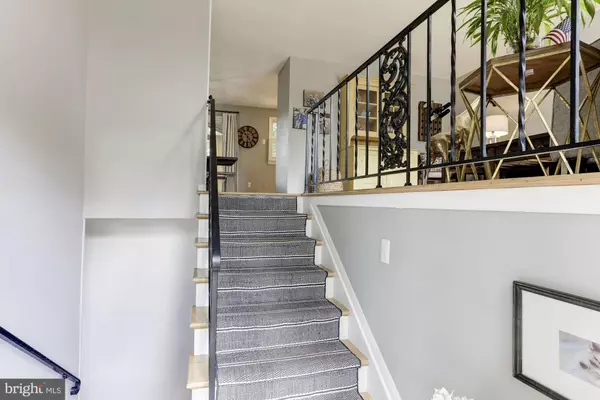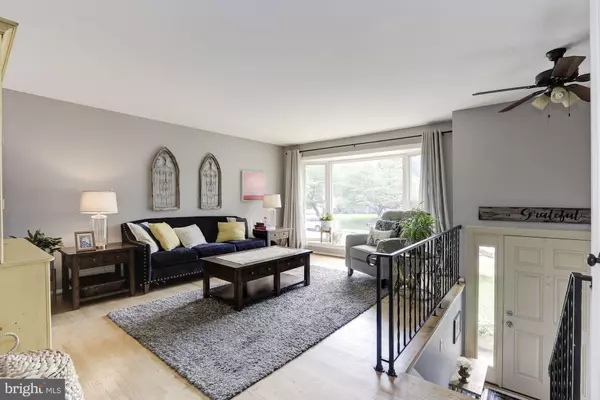$491,500
$479,900
2.4%For more information regarding the value of a property, please contact us for a free consultation.
3 Beds
2 Baths
1,618 SqFt
SOLD DATE : 08/05/2020
Key Details
Sold Price $491,500
Property Type Single Family Home
Sub Type Detached
Listing Status Sold
Purchase Type For Sale
Square Footage 1,618 sqft
Price per Sqft $303
Subdivision Country Club Manor
MLS Listing ID VAFX1137944
Sold Date 08/05/20
Style Split Foyer
Bedrooms 3
Full Baths 2
HOA Y/N N
Abv Grd Liv Area 1,128
Originating Board BRIGHT
Year Built 1968
Annual Tax Amount $4,780
Tax Year 2020
Lot Size 9,009 Sqft
Acres 0.21
Property Description
Step inside this split-foyer charmer on a quiet street in well established Country Club Manor with no HOA! Outside you will find plenty of curb appeal and a sprawling backyard complete with new fence and shed. Inside you will find a fully renovated kitchen with farm sink, stainless-steel appliances, granite countertops and recessed lighting. Enjoy your morning coffee and evening wine on the brand new screened in porch off the kitchen! The upper level features 3 bedrooms and 1 full bathroom. The lower level features a bonus room that can be used as a 4th bedroom or home office plus another full bathroom and rec room complete with a cozy fireplace and white painted brick feature wall. Other fine features and upgrades include new interior doors and windows (2018), designer light fixtures, new basement carpet (2020), shiplap wall in master bedroom, wainscoting in nursery & dining room accent wall. Conveniently located near The Field at Commonwealth shopping center, Wegman's and commuter routes 28 & 66. All this for under $500k in Fairfax County! Schedule a showing today! Offers due Sunday 7/5 by 5pm!
Location
State VA
County Fairfax
Zoning 131
Rooms
Other Rooms Kitchen, Family Room, Den, Breakfast Room, Laundry, Recreation Room, Screened Porch
Basement Partially Finished
Main Level Bedrooms 3
Interior
Interior Features Attic, Carpet, Ceiling Fan(s), Dining Area, Recessed Lighting, Wood Floors
Heating Forced Air
Cooling Central A/C
Flooring Hardwood, Carpet
Fireplaces Number 1
Fireplaces Type Gas/Propane
Equipment Built-In Microwave, Dishwasher, Disposal, Dryer, Oven - Wall, Refrigerator, Stainless Steel Appliances, Washer
Fireplace Y
Appliance Built-In Microwave, Dishwasher, Disposal, Dryer, Oven - Wall, Refrigerator, Stainless Steel Appliances, Washer
Heat Source Natural Gas
Laundry Lower Floor
Exterior
Exterior Feature Porch(es), Screened
Garage Spaces 2.0
Fence Fully
Water Access N
Accessibility None
Porch Porch(es), Screened
Total Parking Spaces 2
Garage N
Building
Lot Description Front Yard, Rear Yard
Story 2
Sewer Public Sewer
Water Public
Architectural Style Split Foyer
Level or Stories 2
Additional Building Above Grade, Below Grade
New Construction N
Schools
Elementary Schools Cub Run
Middle Schools Stone
High Schools Westfield
School District Fairfax County Public Schools
Others
Pets Allowed Y
Senior Community No
Tax ID 0443 02260010
Ownership Fee Simple
SqFt Source Assessor
Acceptable Financing FHA, Cash, Conventional
Listing Terms FHA, Cash, Conventional
Financing FHA,Cash,Conventional
Special Listing Condition Standard
Pets Allowed Cats OK, Dogs OK
Read Less Info
Want to know what your home might be worth? Contact us for a FREE valuation!

Our team is ready to help you sell your home for the highest possible price ASAP

Bought with Zachary M. Costello • RE/MAX Gateway, LLC






