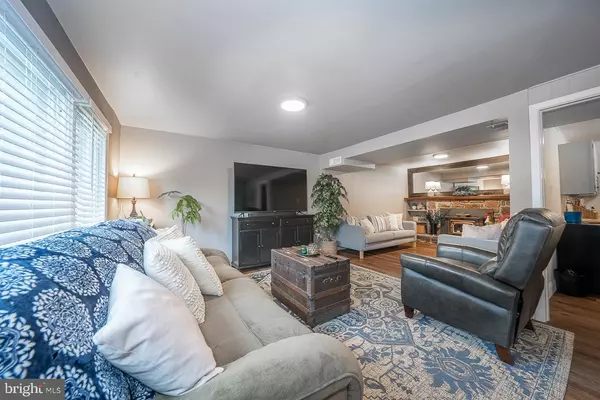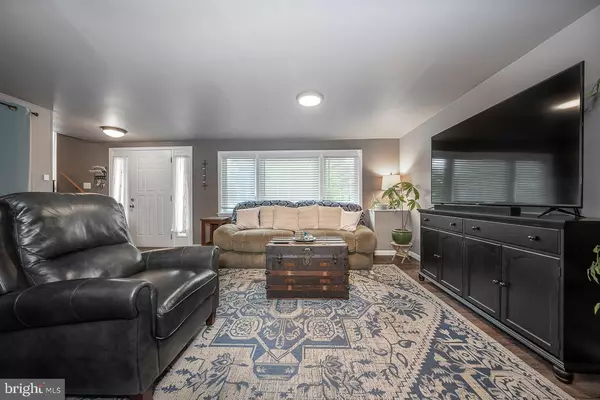$435,000
$394,999
10.1%For more information regarding the value of a property, please contact us for a free consultation.
4 Beds
4 Baths
2,301 SqFt
SOLD DATE : 07/15/2022
Key Details
Sold Price $435,000
Property Type Single Family Home
Sub Type Detached
Listing Status Sold
Purchase Type For Sale
Square Footage 2,301 sqft
Price per Sqft $189
Subdivision None Available
MLS Listing ID PAMC2039230
Sold Date 07/15/22
Style Split Level
Bedrooms 4
Full Baths 2
Half Baths 2
HOA Y/N N
Abv Grd Liv Area 1,801
Originating Board BRIGHT
Year Built 1950
Annual Tax Amount $6,282
Tax Year 2021
Lot Size 0.287 Acres
Acres 0.29
Lot Dimensions 84.00 x 0.00
Property Description
SHOWINGS WILL BE CUT OFF AT 8:30 PM on SUNDAY the 29th. Come tour an incredible and unique expanded split-level situated on a spa-like lot in Upper Moreland Township. Set on a corner property, with a driveway entrance off Flamingo, pull into the expansive driveway and start to take in everything the home has to offer. Enter the front door, and to the left is a spacious two-part family room. One section set up for movie and sports watching, the other, to focus on the amazing stone fireplace. The entire space is just perfect for entertaining too with all the added room for seating. On this floor is an updated powder room and a wonderful utility workspace that also offers access to the back porch and scenic rear yard. Head up a few steps, and you'll be welcomed by the second brick fireplace and central living room that is at the hub of the house- it is a pass through room that makes the flow of the home so easy, but the room is cozy and welcoming too. Off the living room is the bright and light kitchen. The kitchen has an open concept, more in sync with today's needs. The dining area is informal but is perfect for everyday use and for the biggest Thanksgiving gathering. The breakfast area has a counter and window into the kitchen, plenty of room for a table and other daily needs, such as a computer workspace or putting up your feet for a beverage and a good book. On this level is a full laundry room, right off the kitchen and the 2nd powder room for guests to use. The main level also has an amazing master suite that was added at some point in the mid-80s. It is spacious, has terrific closet space, a private full bath and even a sliding door to a balcony/deck that overlooks the yard. Now head up to the upper level, and you will find 3 spacious bedrooms, an updated full bathroom and an attic loft (not included in SF) but a cozy space for a nap- or use as storage, if that is your preference. Now for the yard...head outside and you will feel how special the setting actually is with its fish ponds, creek views, lawn area for playing, mature trees, gardens and several seating and dining spots. The rustic shed has so much charm, it may need paint, but you might like to leave it be- ivy and all! There is an area for a outside fire, two covered patios and great grilling space. The owner has fished in the creek with a license and kids are free to fish plus, it is actually stocked by the fish and game commission. You can also put a canoe in it and float around- or a raft or whatever floats your boat (dad joke, sorry). Ok, so you see it is in a flood zone, but guess what, they have had no issues during their ownership, and there have been so many crazy storms lately- and the house has held its own. So what is left to do, not much. The roof is older and the driveway is too-but otherwise, this is a solid- well-loved home- ready to for a new owner. The home is near a wonderful park, a few miles from a commuter train and has great access to shopping and dining needs. Set up your appointment, there is so much here- you won't be disappointed!
Location
State PA
County Montgomery
Area Upper Moreland Twp (10659)
Zoning R3
Rooms
Other Rooms Living Room, Dining Room, Primary Bedroom, Sitting Room, Bedroom 2, Bedroom 3, Bedroom 4, Kitchen, Family Room, Breakfast Room, Laundry, Loft, Utility Room, Primary Bathroom, Half Bath
Main Level Bedrooms 1
Interior
Interior Features Breakfast Area, Carpet, Combination Kitchen/Dining, Dining Area, Floor Plan - Open, Pantry, Walk-in Closet(s)
Hot Water Natural Gas
Heating Forced Air
Cooling Central A/C
Flooring Carpet, Hardwood, Laminated, Ceramic Tile, Vinyl
Fireplaces Number 2
Fireplaces Type Wood
Equipment Dishwasher, Disposal
Furnishings No
Fireplace Y
Appliance Dishwasher, Disposal
Heat Source Natural Gas
Laundry Main Floor
Exterior
Exterior Feature Patio(s), Deck(s), Balconies- Multiple, Porch(es)
Garage Spaces 8.0
Fence Rear, Wood
Utilities Available Above Ground
Waterfront Y
Waterfront Description Riparian Grant
Water Access Y
View Creek/Stream
Roof Type Asphalt
Accessibility None
Porch Patio(s), Deck(s), Balconies- Multiple, Porch(es)
Parking Type Driveway
Total Parking Spaces 8
Garage N
Building
Lot Description Corner, Flood Plain, Landscaping, Level, Pond, Private, Rear Yard, Stream/Creek
Story 2.5
Foundation Block, Crawl Space
Sewer Public Sewer
Water Public
Architectural Style Split Level
Level or Stories 2.5
Additional Building Above Grade, Below Grade
Structure Type Dry Wall
New Construction N
Schools
Elementary Schools Upper Moreland Primary School
Middle Schools Upper Moreland
High Schools Upper Moreland
School District Upper Moreland
Others
Pets Allowed Y
Senior Community No
Tax ID 59-00-07768-003
Ownership Fee Simple
SqFt Source Assessor
Acceptable Financing Cash, Conventional, Negotiable
Horse Property N
Listing Terms Cash, Conventional, Negotiable
Financing Cash,Conventional,Negotiable
Special Listing Condition Standard
Pets Description No Pet Restrictions
Read Less Info
Want to know what your home might be worth? Contact us for a FREE valuation!

Our team is ready to help you sell your home for the highest possible price ASAP

Bought with Michael P. Hill • Keller Williams Real Estate-Horsham







