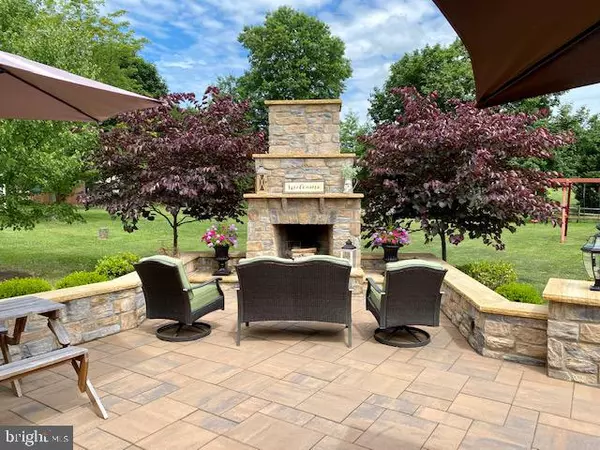$365,000
$349,900
4.3%For more information regarding the value of a property, please contact us for a free consultation.
3 Beds
2 Baths
1,240 SqFt
SOLD DATE : 09/25/2020
Key Details
Sold Price $365,000
Property Type Single Family Home
Sub Type Detached
Listing Status Sold
Purchase Type For Sale
Square Footage 1,240 sqft
Price per Sqft $294
Subdivision None Available
MLS Listing ID PAMC654770
Sold Date 09/25/20
Style Ranch/Rambler
Bedrooms 3
Full Baths 2
HOA Y/N N
Abv Grd Liv Area 1,240
Originating Board BRIGHT
Year Built 1957
Annual Tax Amount $4,046
Tax Year 2020
Lot Size 0.574 Acres
Acres 0.57
Lot Dimensions 100.00 x 0.00
Property Description
Beautifully updated Brick Ranch home on over a half acre scenic lot boasting an incredible outdoor entertaining area featuring extensive high-end hardscaping and a custom outdoor fireplace. The attractive home offers a neutral, inviting decor. Bright Living Room with white-washed brick fireplace and bay window. Spacious remodeled Kitchen with attractive custom woodwork, stainless steel appliances, tiled backsplash, and large breakfast area. A Sun Room/Office, 3 Bedrooms, and a remodeled Full Bathroom are also on the main level. There is plenty of room for recreation and guests alike on the nicely finished lower level with Family and Recreation Rooms, a second Kitchenette, and remodeled second full Bathroom with custom vanity. The outside entrance and floor plan create a potential in-law suite. Hardwood floors. Replacement windows and doors. Lots of storage space including a walk-up attic. Detached 2-car brick garage with door openers and attic storage. 6+ parking spaces on the large driveway. Beautiful landscaped yard. You'll discover incredible opportunities for outdoor relaxation & entertaining on the awesome, custom & spacious paver patio with knee wall seating, Tennessee stone, low voltage lighting, and beautiful raised hearth stone fireplace. This well-maintained home is in move-in condition. Great location close to shopping, recreation, and major commuter routes.
Location
State PA
County Montgomery
Area Upper Providence Twp (10661)
Zoning R2
Rooms
Other Rooms Living Room, Primary Bedroom, Bedroom 2, Bedroom 3, Kitchen, Family Room, Sun/Florida Room, Recreation Room
Basement Full, Fully Finished, Outside Entrance, Walkout Stairs
Main Level Bedrooms 3
Interior
Interior Features 2nd Kitchen, Attic, Ceiling Fan(s), Combination Kitchen/Dining, Kitchen - Country, Kitchen - Eat-In, Stall Shower, Tub Shower, Wainscotting, Wood Floors
Hot Water S/W Changeover
Heating Hot Water
Cooling Window Unit(s)
Fireplaces Number 1
Fireplaces Type Brick
Equipment Built-In Microwave, Dishwasher, Oven/Range - Electric
Fireplace Y
Appliance Built-In Microwave, Dishwasher, Oven/Range - Electric
Heat Source Oil
Laundry Basement
Exterior
Exterior Feature Patio(s)
Garage Garage - Front Entry, Garage Door Opener
Garage Spaces 8.0
Waterfront N
Water Access N
Roof Type Shingle
Accessibility None
Porch Patio(s)
Parking Type Detached Garage, Driveway
Total Parking Spaces 8
Garage Y
Building
Lot Description Landscaping, Level
Story 1
Sewer Public Sewer
Water Well
Architectural Style Ranch/Rambler
Level or Stories 1
Additional Building Above Grade, Below Grade
New Construction N
Schools
School District Spring-Ford Area
Others
Senior Community No
Tax ID 61-00-03121-004
Ownership Fee Simple
SqFt Source Assessor
Acceptable Financing Cash, Conventional
Listing Terms Cash, Conventional
Financing Cash,Conventional
Special Listing Condition Standard
Read Less Info
Want to know what your home might be worth? Contact us for a FREE valuation!

Our team is ready to help you sell your home for the highest possible price ASAP

Bought with Maria Alessandra Guidotti • VRA Realty







