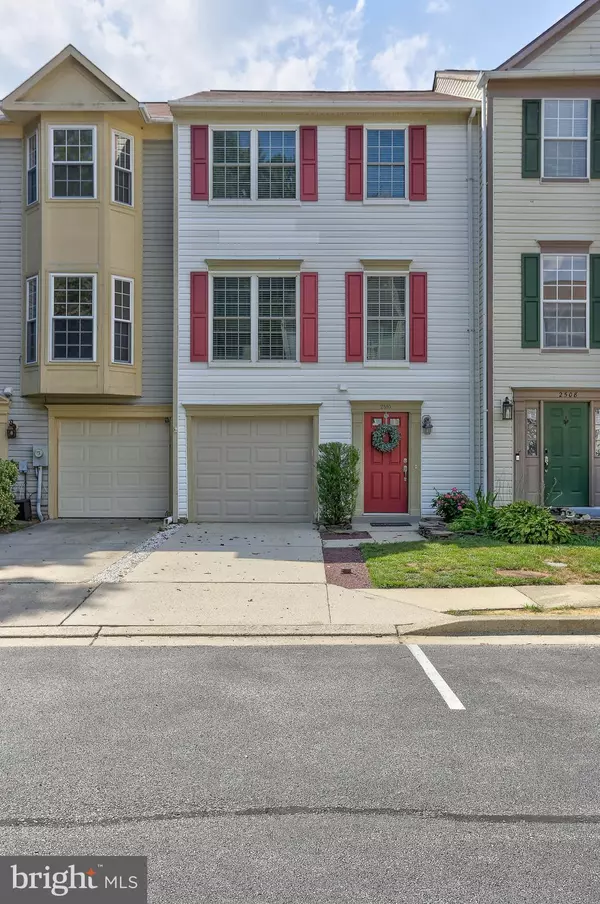$413,500
$414,500
0.2%For more information regarding the value of a property, please contact us for a free consultation.
3 Beds
4 Baths
1,840 SqFt
SOLD DATE : 08/24/2022
Key Details
Sold Price $413,500
Property Type Condo
Sub Type Condo/Co-op
Listing Status Sold
Purchase Type For Sale
Square Footage 1,840 sqft
Price per Sqft $224
Subdivision Walden
MLS Listing ID MDAA2040384
Sold Date 08/24/22
Style Traditional
Bedrooms 3
Full Baths 2
Half Baths 2
Condo Fees $55/mo
HOA Fees $19/ann
HOA Y/N Y
Abv Grd Liv Area 1,840
Originating Board BRIGHT
Year Built 1990
Annual Tax Amount $3,690
Tax Year 2021
Lot Size 1,500 Sqft
Acres 0.03
Property Description
WELCOME HOME! Located in the Townes of Waldon. Enter this 3 Level Townhome featuring Main Level Family Room with Wood Burning
Fireplace, with 1/2 bath. Leads to Paver Patio and Fenced area.
Stairs lead up to Main Living Room and huge Kitchen. Lovely Wood cabinets, with Ceramic custom backsplash , wine rack and large Pantry with pullout drawers and SS Appliances, Island w/ Granite. Off kitchen is large wood Deck.'
Entire Home is freshly painted a Neutral color gray
Master Bedroom has huge closet and Custom bathroom shower.
Backs up to a walking trail and Offer Community Pool OPEN HOUSE Sat, 10-12 Don't miss it!So much to offer. Don't forget the brand new High School.
Location
State MD
County Anne Arundel
Zoning R5
Interior
Interior Features Ceiling Fan(s), Carpet, Dining Area, Floor Plan - Traditional
Hot Water Electric
Heating Heat Pump(s)
Cooling Central A/C, Ceiling Fan(s), Heat Pump(s)
Flooring Laminate Plank, Carpet
Fireplaces Number 1
Heat Source Electric
Exterior
Garage Garage Door Opener, Garage - Front Entry
Garage Spaces 2.0
Utilities Available Cable TV Available
Waterfront N
Water Access N
Accessibility None
Parking Type Attached Garage, Driveway, Off Site
Attached Garage 1
Total Parking Spaces 2
Garage Y
Building
Story 3
Foundation Concrete Perimeter
Sewer Public Sewer
Water Public
Architectural Style Traditional
Level or Stories 3
Additional Building Above Grade, Below Grade
New Construction N
Schools
School District Anne Arundel County Public Schools
Others
Pets Allowed Y
HOA Fee Include Common Area Maintenance
Senior Community No
Tax ID 020290390063387
Ownership Fee Simple
SqFt Source Assessor
Acceptable Financing Cash, Conventional, VA, FHA
Listing Terms Cash, Conventional, VA, FHA
Financing Cash,Conventional,VA,FHA
Special Listing Condition Standard
Pets Description No Pet Restrictions
Read Less Info
Want to know what your home might be worth? Contact us for a FREE valuation!

Our team is ready to help you sell your home for the highest possible price ASAP

Bought with Maisa M. Megahed • Next Step Realty







