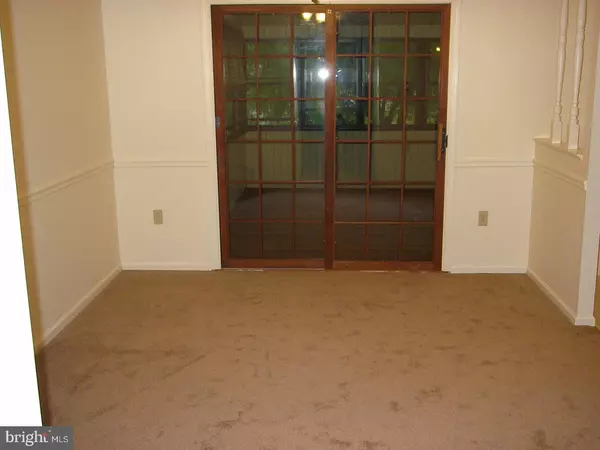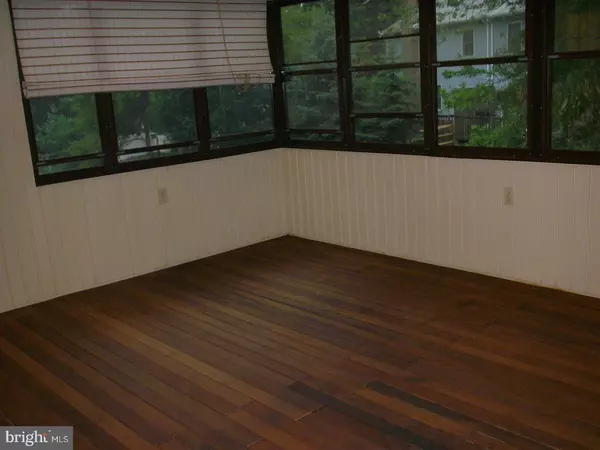$242,800
$243,500
0.3%For more information regarding the value of a property, please contact us for a free consultation.
3 Beds
2 Baths
1,360 SqFt
SOLD DATE : 10/03/2022
Key Details
Sold Price $242,800
Property Type Townhouse
Sub Type Interior Row/Townhouse
Listing Status Sold
Purchase Type For Sale
Square Footage 1,360 sqft
Price per Sqft $178
Subdivision None Available
MLS Listing ID PAMC2046290
Sold Date 10/03/22
Style Carriage House
Bedrooms 3
Full Baths 1
Half Baths 1
HOA Y/N N
Abv Grd Liv Area 1,360
Originating Board BRIGHT
Year Built 1972
Annual Tax Amount $3,768
Tax Year 2021
Lot Size 2,998 Sqft
Acres 0.07
Lot Dimensions 20.00 x 0.00
Property Description
Lovely well maintained 2 story townhouse located on a quiet cul-de-sac in beautiful Souderton Boro. Large living room, dinning room, w/w carpeting. Peachtree sliding door opens to a 3 season enclosed porch with ceiling fan . Nice sized Chefs kitchen, lots of cabinet space, vinyl flooring, gas stove, new dishwasher. Convenient 1/2 bath on main floor. Laundry room and Finished basement opens to the lower patio and storage shed, nice back yard, mature trees. Upper floor features a huge master bedroom with dressing area and large walk in closet. Full tiled bath and 2 additional nice sized bedrooms. 527 Valley Lane is close to schools, shopping, restaurants and public transportation.
Note: Tenants have a pet. Please keep doors to the outside closed when showing the property.
Location
State PA
County Montgomery
Area Souderton Boro (10621)
Zoning RES
Direction Northeast
Rooms
Other Rooms Living Room, Dining Room, Primary Bedroom, Bedroom 2, Kitchen, Bedroom 1, Laundry, Other
Basement Full
Interior
Interior Features Ceiling Fan(s), Kitchen - Eat-In, Formal/Separate Dining Room, Tub Shower, Walk-in Closet(s)
Hot Water Natural Gas
Cooling Central A/C
Flooring Fully Carpeted, Vinyl
Equipment Range Hood, Refrigerator, Washer, Dryer, Dishwasher, Oven - Self Cleaning, Oven/Range - Gas
Furnishings No
Fireplace N
Window Features Replacement
Appliance Range Hood, Refrigerator, Washer, Dryer, Dishwasher, Oven - Self Cleaning, Oven/Range - Gas
Heat Source Natural Gas
Laundry Basement
Exterior
Exterior Feature Deck(s), Enclosed, Roof, Screened
Garage Garage - Front Entry, Inside Access
Garage Spaces 3.0
Fence Split Rail, Picket
Utilities Available Cable TV, Electric Available, Natural Gas Available, Sewer Available, Water Available
Waterfront N
Water Access N
Roof Type Architectural Shingle
Accessibility None
Porch Deck(s), Enclosed, Roof, Screened
Parking Type On Street, Attached Garage, Driveway
Attached Garage 1
Total Parking Spaces 3
Garage Y
Building
Lot Description Cul-de-sac, Level, Open, Front Yard, Rear Yard
Story 2
Foundation Concrete Perimeter
Sewer Public Sewer
Water Public
Architectural Style Carriage House
Level or Stories 2
Additional Building Above Grade, Below Grade
Structure Type Dry Wall
New Construction N
Schools
Elementary Schools Franconia
Middle Schools Indian Crest
High Schools Souderton Area Senior
School District Souderton Area
Others
Senior Community No
Tax ID 21-00-07304-001
Ownership Fee Simple
SqFt Source Assessor
Acceptable Financing Cash, Conventional, Exchange, FHA, VA
Horse Property N
Listing Terms Cash, Conventional, Exchange, FHA, VA
Financing Cash,Conventional,Exchange,FHA,VA
Special Listing Condition Standard
Read Less Info
Want to know what your home might be worth? Contact us for a FREE valuation!

Our team is ready to help you sell your home for the highest possible price ASAP

Bought with Jeffrey P Silva • Keller Williams Real Estate-Blue Bell







