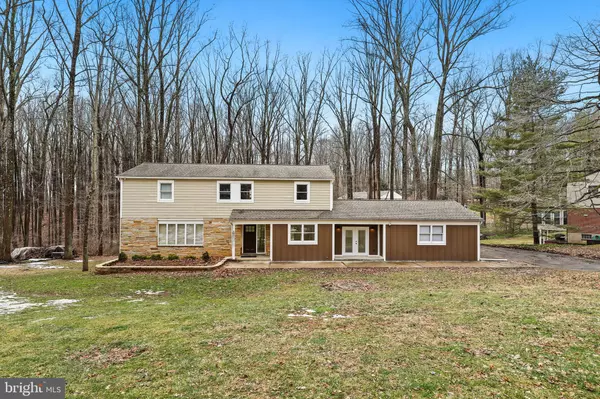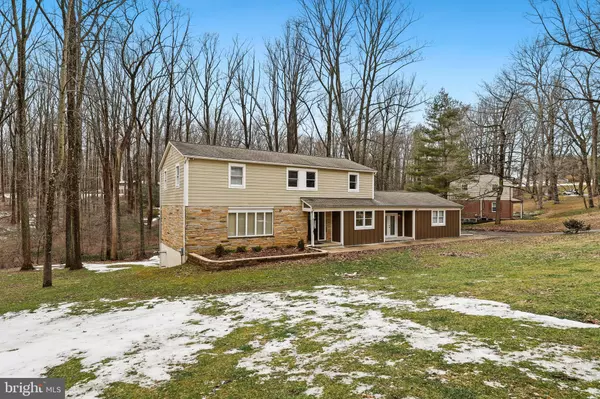$539,400
$539,900
0.1%For more information regarding the value of a property, please contact us for a free consultation.
4 Beds
4 Baths
3,122 SqFt
SOLD DATE : 04/19/2021
Key Details
Sold Price $539,400
Property Type Single Family Home
Sub Type Detached
Listing Status Sold
Purchase Type For Sale
Square Footage 3,122 sqft
Price per Sqft $172
Subdivision Fallsmont
MLS Listing ID MDHR2000032
Sold Date 04/19/21
Style Colonial
Bedrooms 4
Full Baths 2
Half Baths 2
HOA Y/N N
Abv Grd Liv Area 2,572
Originating Board BRIGHT
Year Built 1969
Annual Tax Amount $4,249
Tax Year 2021
Lot Size 0.927 Acres
Acres 0.93
Property Description
If you have been looking for a home in Fallston that already has all of the modern updates and upgrades you would want in your dream house...This Is It! Upon entering, you will know that you are in a special home when you see the dark slate tile and stylish open-riser stairs. To the left is a bright living room with recessed lighting, bamboo floors and a granite topped bar that is a huge pass-through to the kitchen. This amazing kitchen looks like it is out of a cooking show with modern cabinets of dark wood and frosted glass and a huge expanse of granite for all your preparation. The area is bright with windows in the dining area that overlook the backyard and a fantastically large window over the sink, framed by an onyx backsplash. Off the kitchen are sliders that walk out to the new Trex deck that overlooks the treed backyard. Right across from the kitchen is a big dining room that is currently set up as a virtual classroom. With bamboo floors and two more sets of sliders that walk out to the deck this room feels bright and airy. This versatile area has double doors to a front room that would make a perfect home office and has a convenient powder room. Yet there is still one more large room with recessed lighting and a tiled floor. This great space has walkout doors to the front yard and also the two-car garage. The entire second floor features Cumaruo Brazilian teak floors that gleam as only that wood can. The bathroom in the owner's suite will impress with the super-stylish lighting fixtures and white subway tile. The three other bedrooms on the second floor are all of generous size and the hallway full bath is just as stylish as the rest of the home. Of course a home like this wouldn't be complete without a great lower level. Downstairs is a large finished space with a big wet bar, a pellet stove and a walkout to the back yard. One more thing... this home is slightly larger than the public record as a breezeway was enclosed to make more space. So the above grade area is estimated to be 2572 square feet and with the fantastic interior design, it feels even larger. No one knows how long these historically low interest rates will last, so lock in now and get this great home while you can! There is no wrong time to buy the right house. Be sure to check on the photos and 3-D Tour!
Location
State MD
County Harford
Zoning RR
Rooms
Basement Partially Finished
Interior
Hot Water Electric
Heating Forced Air
Cooling Central A/C
Heat Source Electric
Exterior
Garage Garage - Side Entry
Garage Spaces 2.0
Waterfront N
Water Access N
Accessibility None
Parking Type Attached Garage
Attached Garage 2
Total Parking Spaces 2
Garage Y
Building
Story 3
Sewer Community Septic Tank, Private Septic Tank
Water Well
Architectural Style Colonial
Level or Stories 3
Additional Building Above Grade, Below Grade
New Construction N
Schools
School District Harford County Public Schools
Others
Senior Community No
Tax ID 1303135772
Ownership Fee Simple
SqFt Source Assessor
Special Listing Condition Standard
Read Less Info
Want to know what your home might be worth? Contact us for a FREE valuation!

Our team is ready to help you sell your home for the highest possible price ASAP

Bought with Sandra L Klein • Long & Foster Real Estate, Inc.







