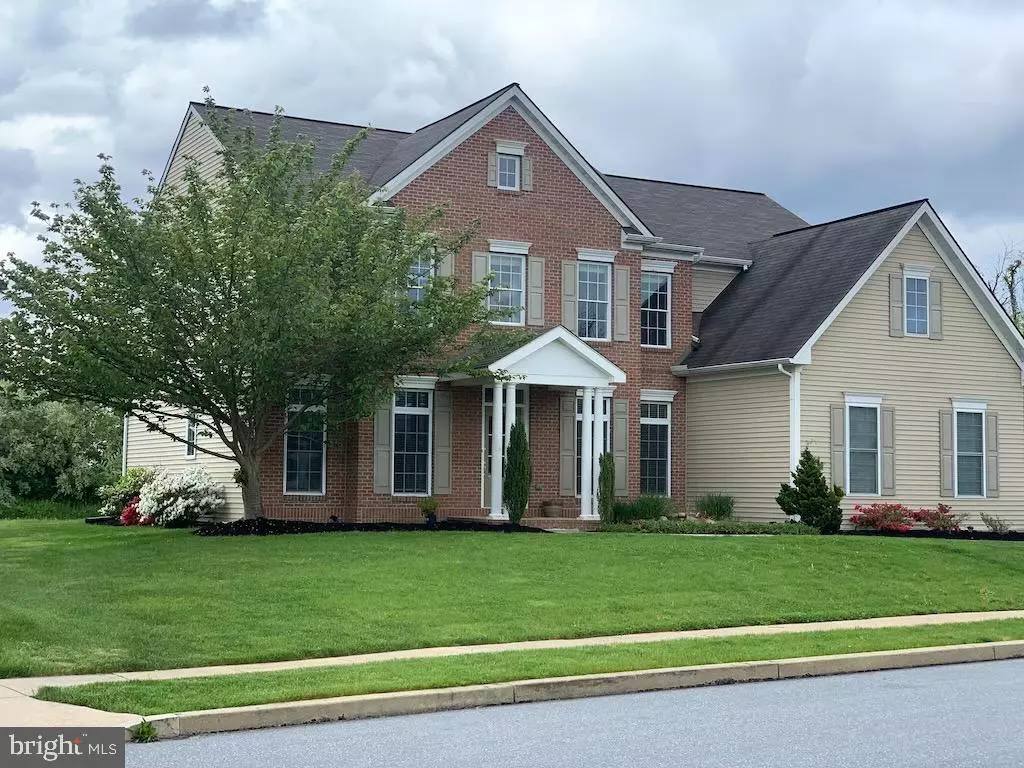$525,000
$550,000
4.5%For more information regarding the value of a property, please contact us for a free consultation.
5 Beds
4 Baths
3,502 SqFt
SOLD DATE : 10/12/2021
Key Details
Sold Price $525,000
Property Type Single Family Home
Sub Type Detached
Listing Status Sold
Purchase Type For Sale
Square Footage 3,502 sqft
Price per Sqft $149
Subdivision Fair Hill
MLS Listing ID PACB134664
Sold Date 10/12/21
Style Traditional
Bedrooms 5
Full Baths 4
HOA Fees $40/mo
HOA Y/N Y
Abv Grd Liv Area 3,502
Originating Board BRIGHT
Year Built 2007
Annual Tax Amount $5,674
Tax Year 2021
Lot Size 0.310 Acres
Acres 0.31
Property Description
Welcome to this gorgeous home designed with an abundance of space and room for you to grow into. When you enter, you'll be amazed by the cozy sitting area with a gorgeous view of the Blue Mountains. You will also enjoy a formal eating experience in the dining room that's adorned with tray ceilings. The hub of the first floor includes a gorgeous kitchen, family and hearth rooms. The hub rooms are ideal for meal prepping while enjoying great conversations and catching up with family or friends all while listening to your favorite tunes. The second floor leads straight to an inviting owners suite featuring large windows, his and her closets, and a private ensuite with a soaking tub and glass shower. Two bedrooms share a Jack and Jill bathroom, and the 4th bedroom is adjacent to the 3rd general bathroom. But wait there is more, the lower level is enormous in size and includes a 5th bedroom, bathroom, and another large room. Make it what you dreamed of, either a game room, home theater, or exercise room, the choice is yours. And, if you need even more space, make the lower level even bigger by finishing the extra large storage space. Walking distance to Shaull Elementary. Conveniently located off I-81.
Location
State PA
County Cumberland
Area Hampden Twp (14410)
Zoning RESIDENTIAL
Rooms
Other Rooms Dining Room, Primary Bedroom, Sitting Room, Bedroom 2, Bedroom 3, Bedroom 4, Kitchen, Game Room, Bedroom 1, Office, Bathroom 1, Bathroom 2, Bathroom 3
Basement Fully Finished
Interior
Interior Features Crown Moldings, Combination Kitchen/Dining, Family Room Off Kitchen, Pantry, Stall Shower, Walk-in Closet(s), Wood Floors, Wainscotting, Soaking Tub, Recessed Lighting, Primary Bath(s), Kitchen - Gourmet, Floor Plan - Traditional, Dining Area
Hot Water Natural Gas
Heating Forced Air
Cooling Central A/C
Flooring Hardwood, Ceramic Tile, Laminated, Carpet
Fireplaces Number 1
Fireplaces Type Gas/Propane
Equipment Commercial Range, Built-In Range, Built-In Microwave, Dishwasher, Exhaust Fan, Oven - Double, Range Hood
Furnishings No
Fireplace Y
Window Features Double Hung,Double Pane,Transom
Appliance Commercial Range, Built-In Range, Built-In Microwave, Dishwasher, Exhaust Fan, Oven - Double, Range Hood
Heat Source Electric
Laundry Hookup
Exterior
Garage Garage Door Opener
Garage Spaces 6.0
Utilities Available Natural Gas Available, Electric Available
Waterfront N
Water Access N
Roof Type Architectural Shingle
Accessibility None
Parking Type Attached Garage, Off Street
Attached Garage 2
Total Parking Spaces 6
Garage Y
Building
Lot Description Level
Story 2
Sewer Public Sewer
Water Public
Architectural Style Traditional
Level or Stories 2
Additional Building Above Grade, Below Grade
Structure Type Dry Wall,9'+ Ceilings,Vaulted Ceilings,Tray Ceilings
New Construction N
Schools
Elementary Schools Shaull
Middle Schools Mountain View
High Schools Cumberland Valley
School District Cumberland Valley
Others
Pets Allowed Y
Senior Community No
Tax ID 10-12-2981-043
Ownership Fee Simple
SqFt Source Assessor
Acceptable Financing Cash, Conventional
Horse Property N
Listing Terms Cash, Conventional
Financing Cash,Conventional
Special Listing Condition Standard
Pets Description No Pet Restrictions
Read Less Info
Want to know what your home might be worth? Contact us for a FREE valuation!

Our team is ready to help you sell your home for the highest possible price ASAP

Bought with Srilakshmi Kulkarni • Cavalry Realty LLC







