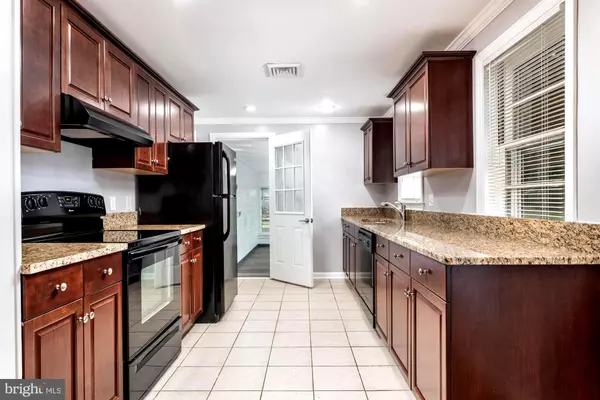$415,000
$399,900
3.8%For more information regarding the value of a property, please contact us for a free consultation.
3 Beds
2 Baths
1,642 SqFt
SOLD DATE : 08/04/2022
Key Details
Sold Price $415,000
Property Type Single Family Home
Sub Type Detached
Listing Status Sold
Purchase Type For Sale
Square Footage 1,642 sqft
Price per Sqft $252
Subdivision None Available
MLS Listing ID PAMC2046390
Sold Date 08/04/22
Style Ranch/Rambler
Bedrooms 3
Full Baths 2
HOA Y/N N
Abv Grd Liv Area 1,042
Originating Board BRIGHT
Year Built 1955
Annual Tax Amount $3,389
Tax Year 2022
Lot Size 0.441 Acres
Acres 0.44
Lot Dimensions 120.00 x 0.00
Property Description
FABULOUS well maintained and updated suburban home ONE STORY LIVING. 3 spacious bedroom and 2 full bathrooms. Plenty of windows all around make the interior of this home bright and airy. We invite you to enter through the new front door to a welcoming and very spacious living room with the fireplace, gleaming hardwood floors and a large picture window. For all your family gathering there is a large formal dining that is totally opened to a wonderful modern kitchen with newer cherry wood cabinets, new hardware, new granite counter, new sink, electric stove with new hood, dishwasher, plenty of cabinets and counter space and ceramic floor. Exist from the kitchen thru the brand new steel door to a bright and spacious sun room that is heated and with windows all around. Access the attached over sized 2 car garage and to the driveway and the HUGE back yard almost 1/2 acres of level grounds. huge deck for all your outdoors fun.
recent upgrades includes: new professionally painted interior and exterior, all new 6 panel doors and hardware through out, new kitchen counter, hardware, hood, sink, new front door, new fencing, new recessed lights in living room, kitchen & dining room, new flooring in the sun room, new mini blinds thru out. new sealed driveway that park 20+cars. new extensive landscaping, new lights in the garage, new pull down stairs in the garage to access the floored attic.
the big surprise is the lower level 33 foot long and 20 foot wide HUGE that feature a bedroom with new wall to wall carpeting and a full bathroom with shower stall , new toilet, vanity, ceramic floor and walls.
Location
State PA
County Montgomery
Area Hatfield Twp (10635)
Zoning RESIDENTIAL
Rooms
Other Rooms Living Room, Dining Room, Bedroom 2, Bedroom 3, Kitchen, Basement, Bedroom 1, Bathroom 1, Bathroom 2
Basement Fully Finished, Heated, Sump Pump, Windows
Main Level Bedrooms 2
Interior
Hot Water S/W Changeover
Heating Baseboard - Hot Water
Cooling Central A/C
Fireplaces Number 2
Furnishings No
Fireplace Y
Heat Source Oil
Laundry Basement
Exterior
Parking Features Garage Door Opener, Garage - Side Entry
Garage Spaces 2.0
Utilities Available Cable TV Available, Phone Available, Sewer Available, Water Available
Water Access N
Accessibility None
Attached Garage 2
Total Parking Spaces 2
Garage Y
Building
Lot Description Level
Story 1
Foundation Block
Sewer Public Sewer
Water Public
Architectural Style Ranch/Rambler
Level or Stories 1
Additional Building Above Grade, Below Grade
New Construction N
Schools
School District North Penn
Others
Pets Allowed Y
Senior Community No
Tax ID 35-00-06544-009
Ownership Fee Simple
SqFt Source Assessor
Acceptable Financing Cash, Conventional, FHA, VA
Horse Property N
Listing Terms Cash, Conventional, FHA, VA
Financing Cash,Conventional,FHA,VA
Special Listing Condition Standard
Pets Allowed No Pet Restrictions
Read Less Info
Want to know what your home might be worth? Contact us for a FREE valuation!

Our team is ready to help you sell your home for the highest possible price ASAP

Bought with Staci R Aquilante • Providence Realty Services Inc






