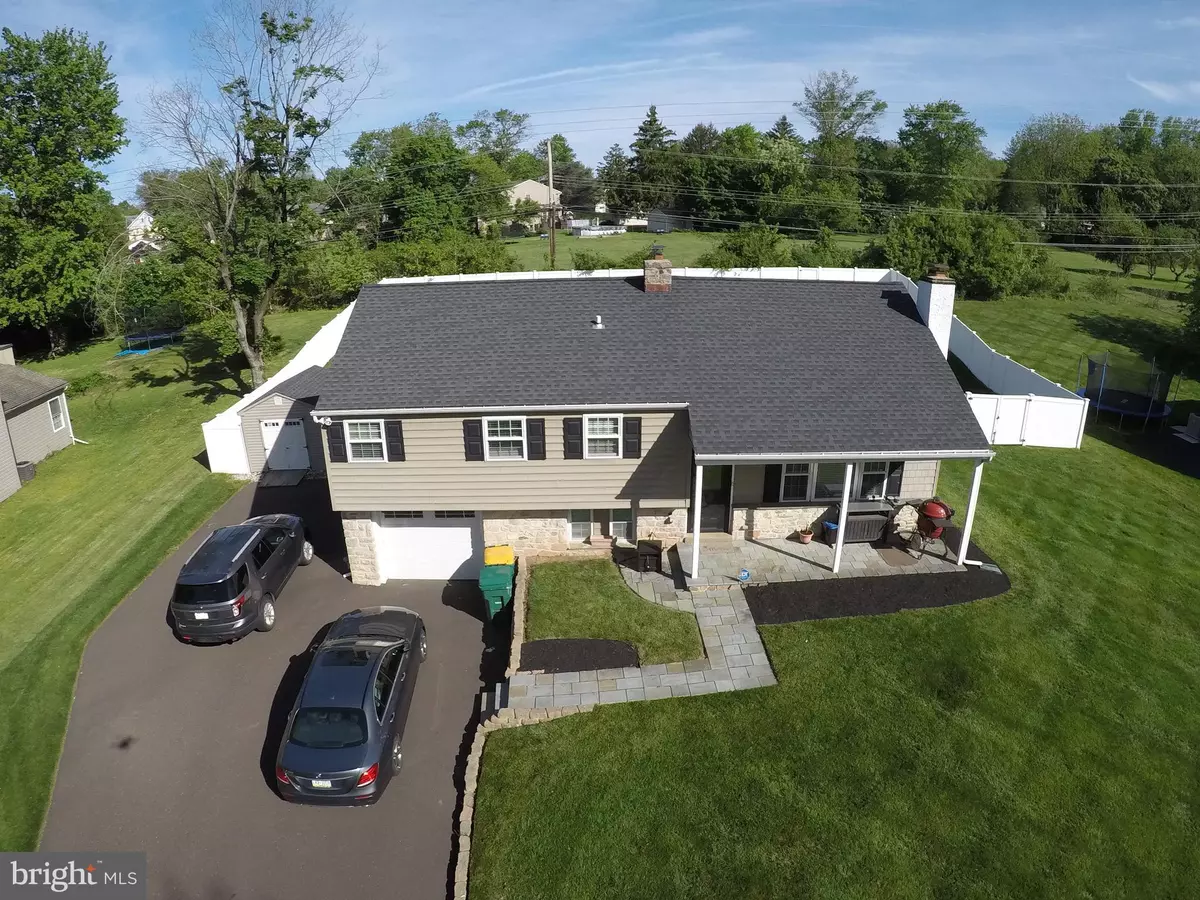$550,000
$499,000
10.2%For more information regarding the value of a property, please contact us for a free consultation.
4 Beds
3 Baths
1,945 SqFt
SOLD DATE : 06/30/2022
Key Details
Sold Price $550,000
Property Type Single Family Home
Sub Type Detached
Listing Status Sold
Purchase Type For Sale
Square Footage 1,945 sqft
Price per Sqft $282
Subdivision Merrybrook
MLS Listing ID PAMC2039232
Sold Date 06/30/22
Style Split Level
Bedrooms 4
Full Baths 2
Half Baths 1
HOA Y/N N
Abv Grd Liv Area 1,495
Originating Board BRIGHT
Year Built 1957
Annual Tax Amount $4,785
Tax Year 2021
Lot Size 0.404 Acres
Acres 0.4
Lot Dimensions 100.00 x 0.00
Property Description
Move in and relax in this 4 bedroom 2.5 bathroom well maintained home. It is in excellent condition and ready for the relaxing summer nights in the private, fenced in large rear yard with a large patio and room for entertaining and grilling. There is a shed located in rear for extra storage.
Interior improvements include, flooring, recessed lights, light fixtures/fans, newer cabinets, granite counters, backsplash, appliances, fireplace, and wood trim.
Master bathroom features a beautiful remodeled shower.
Walkup finished 4th bedroom or playroom. Lower level improvements include office/study, mudroom, laundry room, and powder room.
Front slate walk way, covered porch,
Minutes to major roads 202, 309, and PA Turnpike. A turnkey home in a desirable location.
Location
State PA
County Montgomery
Area Upper Gwynedd Twp (10656)
Zoning R2
Rooms
Basement Fully Finished
Interior
Interior Features Kitchen - Island
Hot Water Natural Gas
Heating Forced Air
Cooling Central A/C
Fireplaces Number 1
Equipment Dishwasher, Disposal
Furnishings No
Window Features Energy Efficient
Appliance Dishwasher, Disposal
Heat Source Natural Gas
Exterior
Parking Features Garage Door Opener
Garage Spaces 5.0
Fence Rear
Water Access N
Accessibility None
Attached Garage 1
Total Parking Spaces 5
Garage Y
Building
Lot Description Rear Yard
Story 3
Foundation Block
Sewer Public Sewer
Water Public
Architectural Style Split Level
Level or Stories 3
Additional Building Above Grade, Below Grade
New Construction N
Schools
School District North Penn
Others
Senior Community No
Tax ID 56-00-09049-003
Ownership Fee Simple
SqFt Source Assessor
Acceptable Financing Cash, Conventional
Horse Property N
Listing Terms Cash, Conventional
Financing Cash,Conventional
Special Listing Condition Standard
Read Less Info
Want to know what your home might be worth? Contact us for a FREE valuation!

Our team is ready to help you sell your home for the highest possible price ASAP

Bought with Leslie M DiMartile • BHHS Fox & Roach-Chestnut Hill






