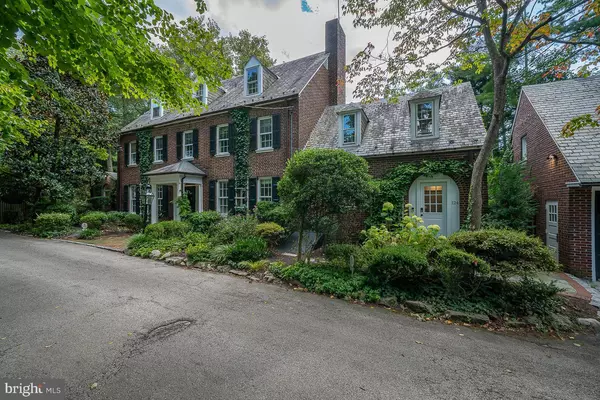$1,800,000
$1,750,000
2.9%For more information regarding the value of a property, please contact us for a free consultation.
5 Beds
4 Baths
4,291 SqFt
SOLD DATE : 11/17/2022
Key Details
Sold Price $1,800,000
Property Type Single Family Home
Sub Type Detached
Listing Status Sold
Purchase Type For Sale
Square Footage 4,291 sqft
Price per Sqft $419
Subdivision Ardmore
MLS Listing ID PAMC2058334
Sold Date 11/17/22
Style Georgian
Bedrooms 5
Full Baths 3
Half Baths 1
HOA Y/N N
Abv Grd Liv Area 4,291
Originating Board BRIGHT
Year Built 1910
Annual Tax Amount $15,151
Tax Year 2022
Lot Size 0.331 Acres
Acres 0.33
Lot Dimensions 91.00 x 0.00
Property Description
Stately georgian center hall colonial in popular, walk-to north Ardmore neighborhood. Pool, detached garage and totally renovated systems, kitchen and bathrooms. Large family room with vaulted ceiling off the white kitchen, and second family room off the LR. Elegant reception rooms and excellent floor plan with large WFH office studio as well. Property was sold privately off market.
Location
State PA
County Montgomery
Area Lower Merion Twp (10640)
Zoning R3
Rooms
Other Rooms Living Room, Dining Room, Kitchen, Den, Foyer, 2nd Stry Fam Ovrlk, Sun/Florida Room, Great Room, Loft, Mud Room, Office, Storage Room, Half Bath
Basement Partial, Unfinished
Interior
Interior Features Additional Stairway, Breakfast Area, Butlers Pantry, Built-Ins, Cedar Closet(s), Combination Kitchen/Living, Crown Moldings, Exposed Beams, Family Room Off Kitchen, Floor Plan - Traditional, Formal/Separate Dining Room, Kitchen - Island, Recessed Lighting, Skylight(s), Stall Shower, Tub Shower, Upgraded Countertops, Walk-in Closet(s), Wood Floors, Wood Stove
Hot Water Natural Gas
Heating Radiator, Forced Air
Cooling Central A/C
Flooring Hardwood
Fireplaces Number 2
Fireplaces Type Heatilator
Furnishings Partially
Fireplace Y
Heat Source Natural Gas, Electric, Wood
Laundry Basement
Exterior
Parking Features Additional Storage Area, Garage - Front Entry
Garage Spaces 4.0
Water Access N
Accessibility None
Road Frontage Private, Easement/Right of Way
Total Parking Spaces 4
Garage Y
Building
Lot Description Private, Level
Story 3
Foundation Crawl Space, Stone
Sewer Public Sewer
Water Public
Architectural Style Georgian
Level or Stories 3
Additional Building Above Grade, Below Grade
New Construction N
Schools
School District Lower Merion
Others
Senior Community No
Tax ID 40-00-58700-003
Ownership Fee Simple
SqFt Source Assessor
Special Listing Condition Standard
Read Less Info
Want to know what your home might be worth? Contact us for a FREE valuation!

Our team is ready to help you sell your home for the highest possible price ASAP

Bought with Rachel McGinn • BHHS Fox & Roach-Bryn Mawr






