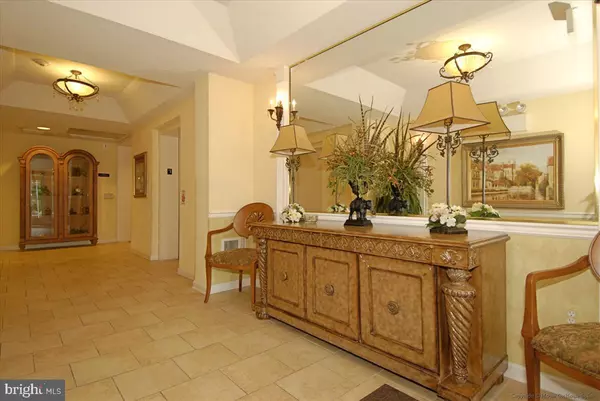$357,500
$365,000
2.1%For more information regarding the value of a property, please contact us for a free consultation.
2 Beds
2 Baths
1,785 SqFt
SOLD DATE : 04/09/2021
Key Details
Sold Price $357,500
Property Type Condo
Sub Type Condo/Co-op
Listing Status Sold
Purchase Type For Sale
Square Footage 1,785 sqft
Price per Sqft $200
Subdivision Waugh Chapel Meadows
MLS Listing ID MDAA2000030
Sold Date 04/09/21
Style Traditional
Bedrooms 2
Full Baths 2
Condo Fees $414/mo
HOA Y/N N
Abv Grd Liv Area 1,785
Originating Board BRIGHT
Year Built 2004
Annual Tax Amount $3,253
Tax Year 2021
Property Description
One of the largest, most desirable, updated and exquisitely maintained condo units in Waugh Chapel West has just become available, but this wont last long! Although custom lighting is installed, this 4th floor corner unit is flooded with natural light throughout. Step into the entryway that leads to a large, open central living area with fireplace, custom mirrored shelving, newly configured dining area and gleaming floors. The expansive kitchen is a true chefs delight with stainless double wall ovens, a center island for food prep or to gather with family and friends, granite counters and an amazing array of cabinetry. The two master sized bedroom suites feature high end luxurious plush carpet and are located at opposite ends of the condo, ideal for overnight guests and both full baths have been updated. In the 1845 sq. ft. youll find several pantries, a laundry room, a separate office/den and a storage room that is unique to this unit! The selling price includes a separately deeded garage parking space and ample parking for other cars and guests right outside. Located in the Waugh Chapel 55 and over community featuring an on-site exercise room, party room with fully equipped kitchen, lending library and ideally situated between two wonderful shopping centers - Wegmans to the right, Safeway to the left, Target, Walgreens, a multitude of retail shops, medical and dental facilities, LA Fitness, a 16 screen movie theatre and restaurants to suit every taste, all within walking distance. Walking paths around the two lakes with fountains right outside your door! Youll love what you see and enjoy what you dont see - all the mechanical systems are top of the line, high efficiency and newly installed including the Heating, Air Conditioning and Water Heater. Freshly painted and ready to move right in. Welcome Home!
Location
State MD
County Anne Arundel
Zoning R
Rooms
Other Rooms Living Room, Dining Room, Bedroom 2, Kitchen, Family Room, Bedroom 1, Office, Bathroom 1, Bathroom 2
Main Level Bedrooms 2
Interior
Interior Features Built-Ins, Carpet, Ceiling Fan(s), Dining Area, Entry Level Bedroom, Elevator, Family Room Off Kitchen, Floor Plan - Open, Kitchen - Gourmet, Kitchen - Island, Kitchen - Table Space, Pantry, Primary Bath(s), Recessed Lighting, Sprinkler System, Stall Shower, Tub Shower, Upgraded Countertops, Walk-in Closet(s), Window Treatments, Wood Floors
Hot Water Natural Gas
Heating Heat Pump(s), Hot Water
Cooling Central A/C, Ceiling Fan(s)
Flooring Carpet, Ceramic Tile, Laminated, Wood
Fireplaces Number 1
Fireplaces Type Electric, Fireplace - Glass Doors, Metal, Screen
Equipment Built-In Microwave, Cooktop, Dishwasher, Disposal, Dryer - Electric, ENERGY STAR Refrigerator, Exhaust Fan, Oven - Wall, Oven - Self Cleaning, Oven - Double, Oven/Range - Electric, Refrigerator, Stainless Steel Appliances, Washer, Water Heater - High-Efficiency
Furnishings No
Fireplace Y
Window Features Vinyl Clad,Screens,Double Pane
Appliance Built-In Microwave, Cooktop, Dishwasher, Disposal, Dryer - Electric, ENERGY STAR Refrigerator, Exhaust Fan, Oven - Wall, Oven - Self Cleaning, Oven - Double, Oven/Range - Electric, Refrigerator, Stainless Steel Appliances, Washer, Water Heater - High-Efficiency
Heat Source Natural Gas
Laundry Washer In Unit, Dryer In Unit
Exterior
Garage Basement Garage, Garage - Side Entry, Garage Door Opener, Inside Access
Garage Spaces 1.0
Amenities Available Common Grounds, Elevator, Exercise Room, Fax/Copying, Jog/Walk Path, Lake, Library, Meeting Room, Party Room, Picnic Area, Security, Shuffleboard
Waterfront N
Water Access N
Roof Type Shingle
Accessibility 32\"+ wide Doors, 48\"+ Halls, >84\" Garage Door, Elevator, Grab Bars Mod, Low Pile Carpeting, Vehicle Transfer Area
Total Parking Spaces 1
Garage N
Building
Story 1
Unit Features Garden 1 - 4 Floors
Sewer Public Sewer
Water Public
Architectural Style Traditional
Level or Stories 1
Additional Building Above Grade, Below Grade
Structure Type Dry Wall,9'+ Ceilings,High
New Construction N
Schools
School District Anne Arundel County Public Schools
Others
Pets Allowed Y
HOA Fee Include Water,Trash,Snow Removal,Reserve Funds,Management,Ext Bldg Maint,Fiber Optics Available,Custodial Services Maintenance,Common Area Maintenance
Senior Community Yes
Age Restriction 55
Tax ID 020488390215039
Ownership Condominium
Security Features Exterior Cameras,Fire Detection System,Carbon Monoxide Detector(s),Main Entrance Lock,Smoke Detector,Sprinkler System - Indoor,Surveillance Sys
Acceptable Financing Cash, Conventional
Horse Property N
Listing Terms Cash, Conventional
Financing Cash,Conventional
Special Listing Condition Standard
Pets Description Size/Weight Restriction, Number Limit, Dogs OK, Cats OK
Read Less Info
Want to know what your home might be worth? Contact us for a FREE valuation!

Our team is ready to help you sell your home for the highest possible price ASAP

Bought with Kiesett V Collier • Calla Brown Realty







