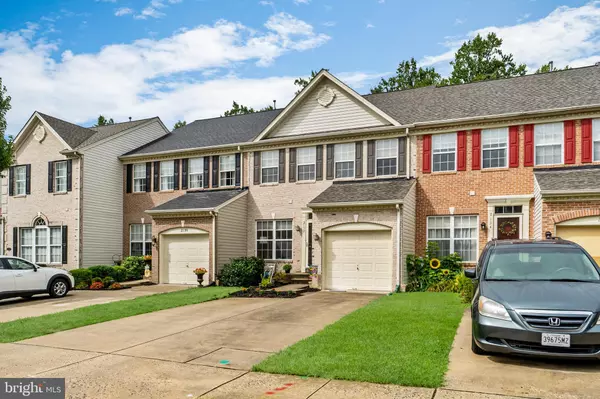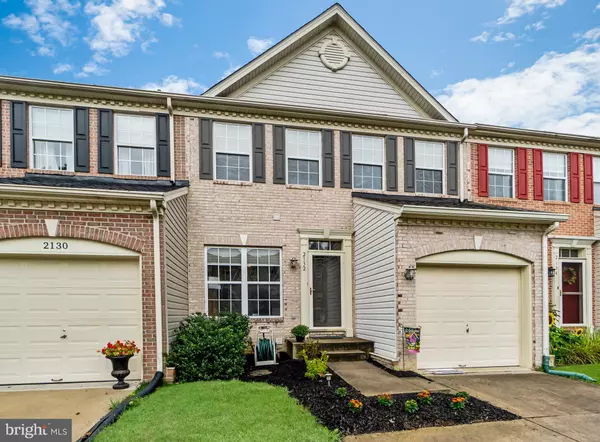$298,000
$295,000
1.0%For more information regarding the value of a property, please contact us for a free consultation.
3 Beds
3 Baths
1,800 SqFt
SOLD DATE : 10/23/2020
Key Details
Sold Price $298,000
Property Type Townhouse
Sub Type Interior Row/Townhouse
Listing Status Sold
Purchase Type For Sale
Square Footage 1,800 sqft
Price per Sqft $165
Subdivision Spenceola Farms
MLS Listing ID MDHR251146
Sold Date 10/23/20
Style Colonial
Bedrooms 3
Full Baths 2
Half Baths 1
HOA Fees $61/mo
HOA Y/N Y
Abv Grd Liv Area 1,800
Originating Board BRIGHT
Year Built 2001
Annual Tax Amount $2,748
Tax Year 2019
Lot Size 3,000 Sqft
Acres 0.07
Property Description
MULTIPLE OFFERS! RARELY Available town home in Spenceola Community. FANTASTIC VILLA STYLE TOWN HOME with GARAGE which enters on the main floor laundry, STUNNING hardwood floors through out main floor and on stairs, all white large kitchen cabinets with island, pantry closet, eat in kitchen table space and slider leading to large no maintenance deck which backs to woods offering privacy and scenic views, also within walking distance to the MA/PA trail for enjoyment of the outdoors! BEST backyard in Spenceola! UPPER LEVEL offers the Large Master Suite with sitting area with new carpet and attached large master bath, double sink vanity, linen closet and huge walk in closet! 2 additional spacious bedrooms with New Carpet, large closets and another full hall bath on Upper Level. The Laundry Room is conveniently located on the Main floor ( * not basement) in mudroom off garage entry. Unfinished Lower level is waiting for your designs but offers a full sized window and slider door to the finished patio under the deck. Terrific amount of storage space and closets through-out this home. NEWER ROOF ! Don't blink or it will be gone! SEE VIDEO TOUR! ***PLEASE WEAR MASKS AT SHOWINGS.
Location
State MD
County Harford
Zoning R2COS
Rooms
Other Rooms Living Room, Dining Room, Primary Bedroom, Sitting Room, Bedroom 2, Bedroom 3, Kitchen, Family Room, Breakfast Room, Laundry, Office, Full Bath, Half Bath
Basement Full, Rear Entrance, Sump Pump, Unfinished, Walkout Level
Interior
Interior Features Breakfast Area, Dining Area, Floor Plan - Traditional, Kitchen - Eat-In, Kitchen - Island, Kitchen - Table Space, Primary Bath(s), Wood Floors, Window Treatments
Hot Water Natural Gas
Heating Forced Air
Cooling Central A/C, Dehumidifier
Flooring Carpet, Hardwood, Vinyl
Equipment Dishwasher, Disposal, Dryer, Exhaust Fan, Microwave, Oven/Range - Electric, Refrigerator, Washer, Washer/Dryer Hookups Only
Furnishings No
Fireplace N
Appliance Dishwasher, Disposal, Dryer, Exhaust Fan, Microwave, Oven/Range - Electric, Refrigerator, Washer, Washer/Dryer Hookups Only
Heat Source Natural Gas
Laundry Main Floor, Dryer In Unit, Washer In Unit
Exterior
Exterior Feature Deck(s), Patio(s)
Garage Garage Door Opener, Garage - Front Entry
Garage Spaces 3.0
Amenities Available Common Grounds, Community Center, Jog/Walk Path, Fitness Center, Party Room, Putting Green
Waterfront N
Water Access N
View Garden/Lawn, Trees/Woods
Accessibility None
Porch Deck(s), Patio(s)
Parking Type Attached Garage, Driveway
Attached Garage 1
Total Parking Spaces 3
Garage Y
Building
Lot Description Backs to Trees, Level
Story 3
Sewer Public Sewer
Water Public
Architectural Style Colonial
Level or Stories 3
Additional Building Above Grade, Below Grade
Structure Type Vaulted Ceilings,9'+ Ceilings
New Construction N
Schools
Elementary Schools Forest Hill
Middle Schools Bel Air
High Schools Bel Air
School District Harford County Public Schools
Others
HOA Fee Include Trash,Snow Removal,Road Maintenance
Senior Community No
Tax ID 1303341119
Ownership Fee Simple
SqFt Source Assessor
Security Features Main Entrance Lock,Security System,Smoke Detector
Acceptable Financing Conventional, FHA, VA, Cash
Listing Terms Conventional, FHA, VA, Cash
Financing Conventional,FHA,VA,Cash
Special Listing Condition Standard
Read Less Info
Want to know what your home might be worth? Contact us for a FREE valuation!

Our team is ready to help you sell your home for the highest possible price ASAP

Bought with Pamela Bragg • Cummings & Co. Realtors







