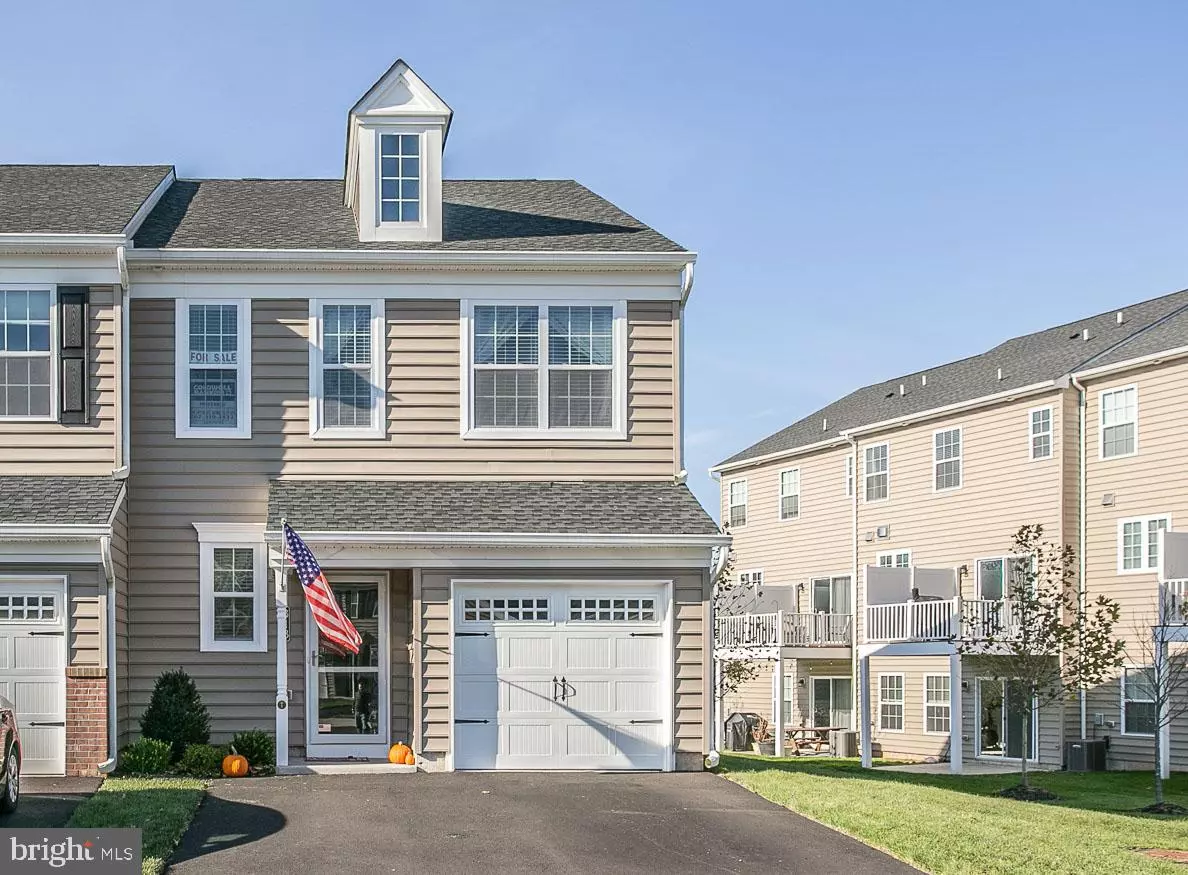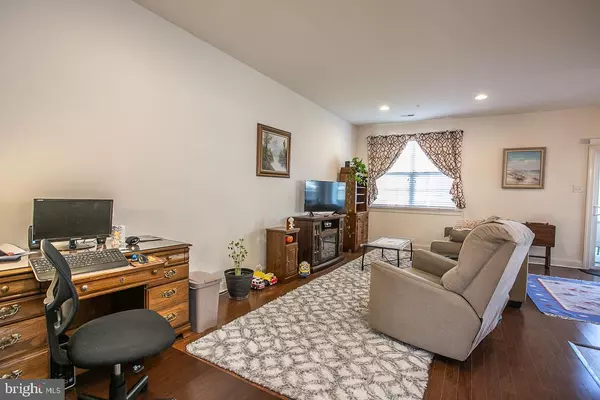$315,000
$315,000
For more information regarding the value of a property, please contact us for a free consultation.
3 Beds
3 Baths
1,668 SqFt
SOLD DATE : 01/29/2021
Key Details
Sold Price $315,000
Property Type Townhouse
Sub Type End of Row/Townhouse
Listing Status Sold
Purchase Type For Sale
Square Footage 1,668 sqft
Price per Sqft $188
Subdivision None Available
MLS Listing ID PAMC669826
Sold Date 01/29/21
Style Colonial
Bedrooms 3
Full Baths 2
Half Baths 1
HOA Fees $132/qua
HOA Y/N Y
Abv Grd Liv Area 1,668
Originating Board BRIGHT
Year Built 2018
Tax Year 2020
Lot Size 1,488 Sqft
Acres 0.03
Lot Dimensions 22.00 x 0.00
Property Description
Welcome to this beautiful End unit townhome located in Arlington Square Community of Telford. Enter the lovely hardwood floor foyer with coat closet and powder room. Hardwood floors flow through to the large living room. Kitchen offers plenty of cabinet space and large island offers additional space to work or to eat at and enjoy. The kitchen is open to the dining room area and living room. There are sliders off of the dining area to peaceful deck area. Upstairs you will find main bedroom complete with walk in closet and additional closet and large master bathroom with double sink vanity and ceramic tile walk in shower. There are 2 additional bedrooms and full bath. Upstairs laundry for your convenience. Washer, Dryer and Refrigerator are inlcuded. This home is bright, clean and shows well. Complete with one car garage and driveway parking. Picturesque Cul de sac Location. Community also has over flow parking for guests. Put it on your list to see today. It won't last long.
Location
State PA
County Montgomery
Area Telford Boro (10622)
Zoning RES
Rooms
Other Rooms Living Room, Dining Room, Bedroom 2, Bedroom 3, Kitchen, Foyer, Bedroom 1, Laundry, Bathroom 2, Full Bath, Half Bath
Interior
Hot Water Natural Gas
Heating Forced Air
Cooling Central A/C
Equipment Dishwasher, Disposal, Dryer - Gas, Refrigerator, Washer, Oven/Range - Gas, Built-In Microwave, Dryer
Fireplace N
Appliance Dishwasher, Disposal, Dryer - Gas, Refrigerator, Washer, Oven/Range - Gas, Built-In Microwave, Dryer
Heat Source Natural Gas
Laundry Upper Floor
Exterior
Exterior Feature Deck(s)
Garage Garage - Front Entry
Garage Spaces 3.0
Waterfront N
Water Access N
Accessibility None
Porch Deck(s)
Parking Type Attached Garage, Driveway
Attached Garage 1
Total Parking Spaces 3
Garage Y
Building
Story 2
Sewer Public Sewer
Water Public
Architectural Style Colonial
Level or Stories 2
Additional Building Above Grade, Below Grade
New Construction N
Schools
School District Souderton Area
Others
HOA Fee Include Lawn Maintenance,Snow Removal
Senior Community No
Tax ID 22-02-02182-109
Ownership Fee Simple
SqFt Source Assessor
Special Listing Condition Standard
Read Less Info
Want to know what your home might be worth? Contact us for a FREE valuation!

Our team is ready to help you sell your home for the highest possible price ASAP

Bought with Sung H Hong • RE/MAX Legacy







