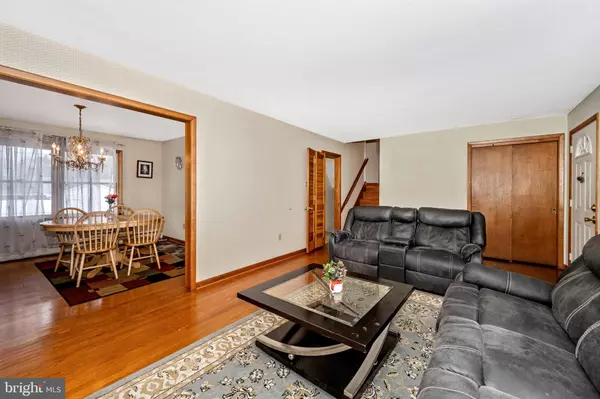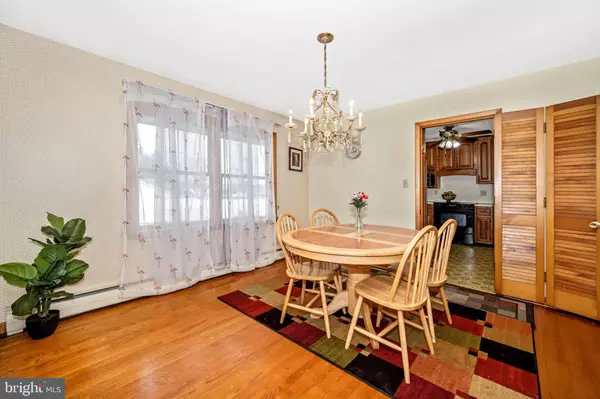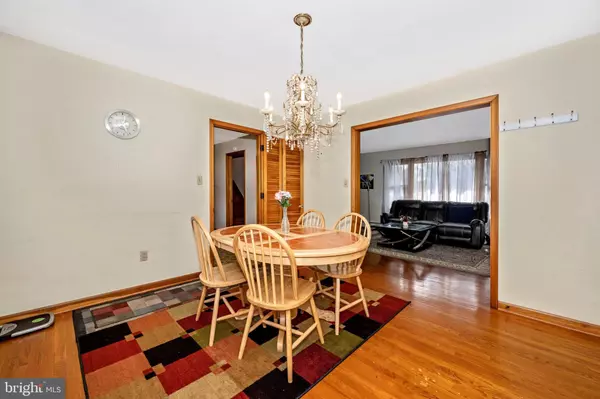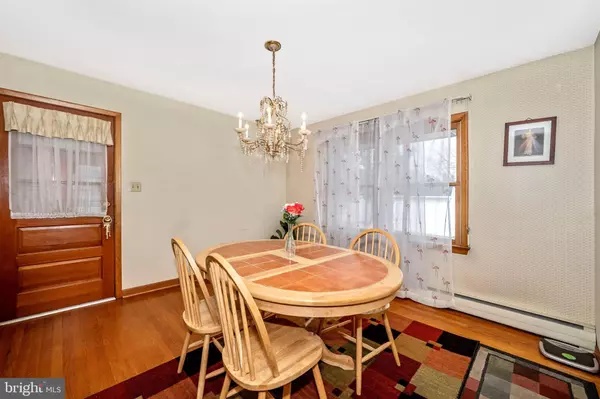$362,000
$330,000
9.7%For more information regarding the value of a property, please contact us for a free consultation.
3 Beds
2 Baths
2,197 SqFt
SOLD DATE : 03/31/2021
Key Details
Sold Price $362,000
Property Type Single Family Home
Sub Type Detached
Listing Status Sold
Purchase Type For Sale
Square Footage 2,197 sqft
Price per Sqft $164
Subdivision Wyngate
MLS Listing ID MDFR277754
Sold Date 03/31/21
Style Split Level
Bedrooms 3
Full Baths 1
Half Baths 1
HOA Y/N N
Abv Grd Liv Area 1,847
Originating Board BRIGHT
Year Built 1961
Annual Tax Amount $4,529
Tax Year 2021
Lot Size 8,658 Sqft
Acres 0.2
Property Description
This is a very spacious 3 bedrooms, 1 full and 1 half bathrooms, split level, single family with 1800+ Sqft of above ground living space, recently replaced roof (2020) and it comes with a 1-year 2-10 Home warranty for a complete peace of mind of the new owners. Main level starts with an inviting living space with a wood burning fireplace, a separate dining room with a door to the carport area. Both living and dining areas have hardwood floors. This level also includes a spacious kitchen. The upper level has hard wood floors throughout and holds 3 ample and well lighted bedrooms, along with the full bathroom. Going down to the first lower level you will find a cozy carpeted family room with a second wood fireplace and access to a nice flat back yard with patio for entertainment and a storage shed. It also includes half bathroom for guests. The entire level has many windows to allow lots of natural light to fill in the room and it also has access to the laundry area with another access to the patio. The second lower level starts with a carpeted entertainment room. It also holds the utility room and an extra unfinished room that can be used for storage or as a working area. This house is within the desirable Wyngate subdivision of Frederick City and it is conveniently located close to local shopping and all commuter routes.
Location
State MD
County Frederick
Zoning R6
Rooms
Other Rooms Living Room, Dining Room, Kitchen, Family Room, Laundry, Recreation Room, Utility Room, Workshop
Basement Connecting Stairway, Full, Fully Finished, Partially Finished, Rear Entrance, Workshop, Outside Entrance
Interior
Interior Features Carpet, Ceiling Fan(s), Dining Area, Floor Plan - Traditional, Formal/Separate Dining Room, Wood Floors
Hot Water 60+ Gallon Tank, Electric
Heating Baseboard - Hot Water
Cooling Central A/C
Fireplaces Number 2
Fireplaces Type Wood, Brick
Equipment Dishwasher, Dryer, Microwave, Oven/Range - Electric, Refrigerator, Washer, Water Heater
Fireplace Y
Appliance Dishwasher, Dryer, Microwave, Oven/Range - Electric, Refrigerator, Washer, Water Heater
Heat Source Natural Gas
Laundry Dryer In Unit, Washer In Unit
Exterior
Garage Spaces 1.0
Water Access N
Roof Type Shingle
Accessibility None
Total Parking Spaces 1
Garage N
Building
Story 4
Sewer Public Sewer
Water Public
Architectural Style Split Level
Level or Stories 4
Additional Building Above Grade, Below Grade
New Construction N
Schools
Elementary Schools Parkway
Middle Schools West Frederick
High Schools Frederick
School District Frederick County Public Schools
Others
Senior Community No
Tax ID 1102084910
Ownership Fee Simple
SqFt Source Assessor
Acceptable Financing Cash, Conventional, FHA
Listing Terms Cash, Conventional, FHA
Financing Cash,Conventional,FHA
Special Listing Condition Standard
Read Less Info
Want to know what your home might be worth? Contact us for a FREE valuation!

Our team is ready to help you sell your home for the highest possible price ASAP

Bought with Ena E Garcia • NBI Realty, LLC






