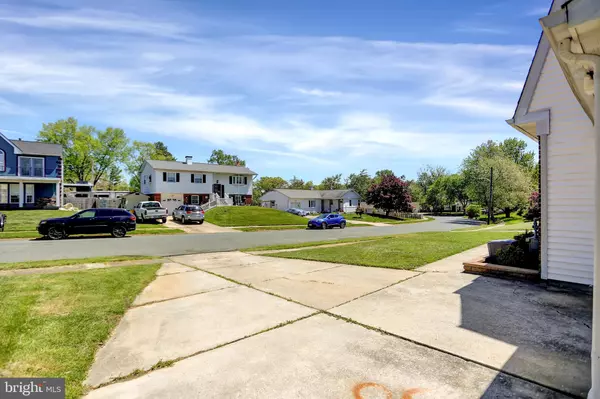$380,000
$380,000
For more information regarding the value of a property, please contact us for a free consultation.
4 Beds
3 Baths
2,096 SqFt
SOLD DATE : 07/01/2022
Key Details
Sold Price $380,000
Property Type Single Family Home
Sub Type Detached
Listing Status Sold
Purchase Type For Sale
Square Footage 2,096 sqft
Price per Sqft $181
Subdivision Joppatowne
MLS Listing ID MDHR2011104
Sold Date 07/01/22
Style Colonial,Dutch
Bedrooms 4
Full Baths 2
Half Baths 1
HOA Y/N N
Abv Grd Liv Area 1,700
Originating Board BRIGHT
Year Built 1964
Annual Tax Amount $2,561
Tax Year 2021
Lot Size 8,760 Sqft
Acres 0.2
Property Description
Welcome to 406 Gimor Rd. A beautiful 4 bedroom, 2.5 bathroom Dutch Colonial with a large fenced yard that includes a level area, raised gardens perfect for flowers or vegetables as well as a hottub; an attached garage and a detached garage/shed for all your storage needs and a whole house generator. Updates and Upgrades from 2016 thru present include: roof, windows, tankless water heater, washer & dryer, hardwood floors, ceiling fans, updated bathrooms, fully updated kitchen including stainless appliances, quartz counter, Birch cabinets, wine storage, ceramic tile floor, tile backsplash, breakfast bar and pass through to dining room to list a few. All the many updates and upgrades are listed in the documents. This home is located not far from Mariner Point Park and Gunpowder Marina as well as near community amenities including schools, a library, restaurants and walking trails.
Location
State MD
County Harford
Zoning R3
Rooms
Other Rooms Living Room, Dining Room, Primary Bedroom, Bedroom 2, Bedroom 3, Bedroom 4, Kitchen, Family Room, Utility Room, Primary Bathroom, Full Bath, Half Bath
Basement Daylight, Partial, Drainage System, Full, Heated, Improved, Interior Access, Outside Entrance, Partially Finished, Rear Entrance, Sump Pump, Walkout Stairs, Water Proofing System, Windows
Main Level Bedrooms 1
Interior
Interior Features Attic, Carpet, Ceiling Fan(s), Chair Railings, Crown Moldings, Dining Area, Entry Level Bedroom, Exposed Beams, Floor Plan - Traditional, Formal/Separate Dining Room, Pantry, Primary Bath(s), Recessed Lighting, Tub Shower, Upgraded Countertops, Wainscotting, Wine Storage, Wood Floors
Hot Water Natural Gas, Tankless
Cooling Central A/C, Ceiling Fan(s), Programmable Thermostat
Flooring Carpet, Concrete, Hardwood, Laminated, Vinyl
Equipment Built-In Microwave, Dishwasher, Disposal, Dryer, Exhaust Fan, Icemaker, Oven/Range - Gas, Refrigerator, Stainless Steel Appliances, Stove, Washer, Water Heater - Tankless
Fireplace N
Window Features Bay/Bow
Appliance Built-In Microwave, Dishwasher, Disposal, Dryer, Exhaust Fan, Icemaker, Oven/Range - Gas, Refrigerator, Stainless Steel Appliances, Stove, Washer, Water Heater - Tankless
Heat Source Natural Gas
Laundry Basement
Exterior
Exterior Feature Patio(s)
Garage Additional Storage Area, Garage - Front Entry, Garage Door Opener, Inside Access, Other
Garage Spaces 5.0
Fence Rear, Wood
Waterfront N
Water Access N
Accessibility None
Porch Patio(s)
Parking Type Attached Garage, Driveway, On Street
Attached Garage 1
Total Parking Spaces 5
Garage Y
Building
Lot Description No Thru Street, Not In Development, Rear Yard
Story 3
Foundation Other
Sewer Public Sewer
Water Public
Architectural Style Colonial, Dutch
Level or Stories 3
Additional Building Above Grade, Below Grade
New Construction N
Schools
High Schools Joppatowne
School District Harford County Public Schools
Others
Senior Community No
Tax ID 1301145630
Ownership Fee Simple
SqFt Source Assessor
Security Features Carbon Monoxide Detector(s),Smoke Detector
Acceptable Financing Conventional, FHA, VA, Cash
Listing Terms Conventional, FHA, VA, Cash
Financing Conventional,FHA,VA,Cash
Special Listing Condition Standard
Read Less Info
Want to know what your home might be worth? Contact us for a FREE valuation!

Our team is ready to help you sell your home for the highest possible price ASAP

Bought with Herbert E Chisholm • Accurate Realty & Management LLC







