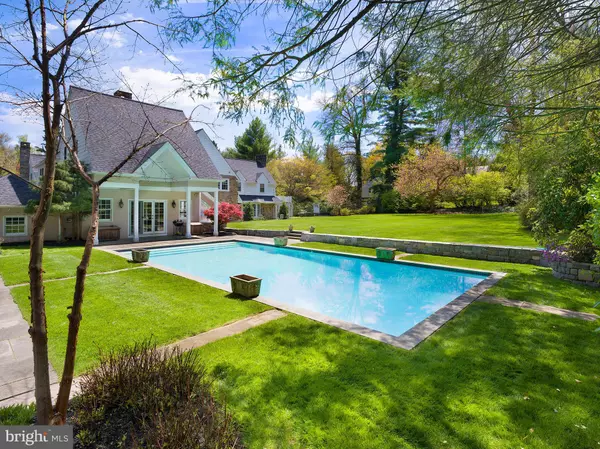$3,000,000
$3,000,000
For more information regarding the value of a property, please contact us for a free consultation.
6 Beds
9 Baths
7,284 SqFt
SOLD DATE : 09/07/2022
Key Details
Sold Price $3,000,000
Property Type Single Family Home
Sub Type Detached
Listing Status Sold
Purchase Type For Sale
Square Footage 7,284 sqft
Price per Sqft $411
Subdivision Bryn Mawr
MLS Listing ID PAMC2038346
Sold Date 09/07/22
Style Colonial
Bedrooms 6
Full Baths 7
Half Baths 2
HOA Y/N N
Abv Grd Liv Area 7,284
Originating Board BRIGHT
Year Built 1930
Annual Tax Amount $41,079
Tax Year 2021
Lot Size 0.901 Acres
Acres 0.9
Lot Dimensions 174.00 x 0.00
Property Description
Beautifully sited on one of Bryn Mawr's most desirable streets, this classic Wallace and Warner stone & clapboard estate home was solidly constructed in 1930, has been renovated and expanded by Gardner Fox and is exquisite inside and out. A circular drive lined in Belgian block, stunning mature landscaping, rose/perennial gardens and handsome curved stone walls, welcome you home. This stately Main Line residence offers peace and privacy with 6 bedroom suites (5 on the second floor), 7 full baths and 2 powder rooms. The estate grounds have a recently renovated 20 x 40 swimming pool which is perfectly positioned and not visible from most rooms, flagstone terraces for entertaining, an expansive level area for sporting activities and a covered patio for relaxation. â¨â¨Meticulously maintained, thoughtful infrastructure improvements include a 2015 roof, new basement windows in 2020, third floor windows in 2021, 21 Pella and Marvin windows installed in 2000 (7) and 2015 (14). Azek railings on front & side porches in 2021, refinished wood flooring and new flooring in kitchen and cabana area, exterior painting in 2021-2022 and James Hardie siding in 2021.
Professionally decorated interiors with Farrow & Ball painting, custom interior shutters and Conrad window shades, offer every luxury amenity. Among them is a stunning custom chefâs kitchen with Kountry Kraft cabinetry, full suite of premium quality appliances, large island and radiant heated flooring. An adjacent breakfast room features a gas fireplace and charming window seat. The desirable floor plan perfectly aligns the nearby family room. Brightened by natural light and enhanced with a fireplace and Sherman and Gosweiler custom cabinetry, it can accommodate casual or grand entertaining. Elegant architectural features and decorative moldings are evident in the generously sized living and dining rooms which provide breathtaking views of the grounds. A large cabana area with full bath provides convenient access to the pool area and atrium style greenhouse.
Five en-suite bedrooms (4 with cathedral ceilings) are found on the second floor. The highlight is the primary bedroom suite addition by Gardner Fox featuring windows on 3 exposures, a spa-like bath and sitting/dressing room with custom wardrobe cabinetry. A study offers an ideal space for homework while a separate den is perfect for watching movies. The second floor laundry room and full bath offers convenience.
A bedroom suite with bathroom, large sitting room, walk-in and cedar closets can be also be used as a home office.
This quintessential Main Line home is distinguished by its timeless architecture, modern floor plan, quality construction, and breathtaking grounds which combine to elevate it one of the very highest tier of Main Line properties.
Location
State PA
County Montgomery
Area Lower Merion Twp (10640)
Zoning RESIDENTIAL
Rooms
Other Rooms Living Room, Dining Room, Primary Bedroom, Bedroom 2, Bedroom 3, Bedroom 4, Bedroom 5, Kitchen, Family Room, Den, Breakfast Room, Study, Laundry, Bedroom 6, Bonus Room, Primary Bathroom, Full Bath, Half Bath
Basement Full
Interior
Interior Features Additional Stairway, Bar, Breakfast Area, Built-Ins, Butlers Pantry, Cedar Closet(s), Dining Area, Family Room Off Kitchen, Floor Plan - Traditional, Kitchen - Gourmet, Kitchen - Island, Recessed Lighting, Upgraded Countertops, Wood Floors, Carpet, Primary Bath(s), Skylight(s), Tub Shower
Hot Water Natural Gas
Heating Heat Pump - Electric BackUp, Hot Water, Forced Air, Radiator
Cooling Central A/C
Flooring Carpet, Hardwood, Tile/Brick
Fireplaces Number 3
Fireplaces Type Gas/Propane, Wood
Equipment Built-In Microwave, Built-In Range, Cooktop, Dishwasher, Disposal, Dryer, Oven - Double, Refrigerator, Stainless Steel Appliances, Washer, Six Burner Stove
Fireplace Y
Appliance Built-In Microwave, Built-In Range, Cooktop, Dishwasher, Disposal, Dryer, Oven - Double, Refrigerator, Stainless Steel Appliances, Washer, Six Burner Stove
Heat Source Natural Gas
Laundry Upper Floor
Exterior
Exterior Feature Patio(s), Porch(es)
Garage Garage Door Opener
Garage Spaces 8.0
Pool In Ground
Waterfront N
Water Access N
Roof Type Pitched,Shingle
Accessibility None
Porch Patio(s), Porch(es)
Parking Type Driveway, Detached Garage, On Street
Total Parking Spaces 8
Garage Y
Building
Lot Description Open, Front Yard, Rear Yard, SideYard(s)
Story 2
Foundation Stone
Sewer Public Sewer
Water Public
Architectural Style Colonial
Level or Stories 2
Additional Building Above Grade, Below Grade
Structure Type 9'+ Ceilings
New Construction N
Schools
High Schools Harriton Senior
School District Lower Merion
Others
Senior Community No
Tax ID 40-00-33828-008
Ownership Fee Simple
SqFt Source Assessor
Security Features Security System
Acceptable Financing Cash, Conventional
Listing Terms Cash, Conventional
Financing Cash,Conventional
Special Listing Condition Standard
Read Less Info
Want to know what your home might be worth? Contact us for a FREE valuation!

Our team is ready to help you sell your home for the highest possible price ASAP

Bought with Eileen C Myers • BHHS Fox & Roach-Rosemont







