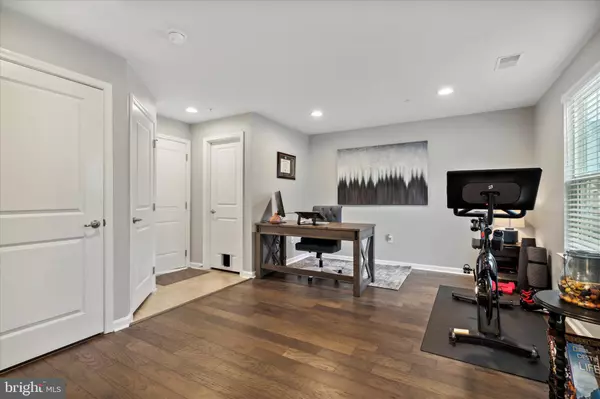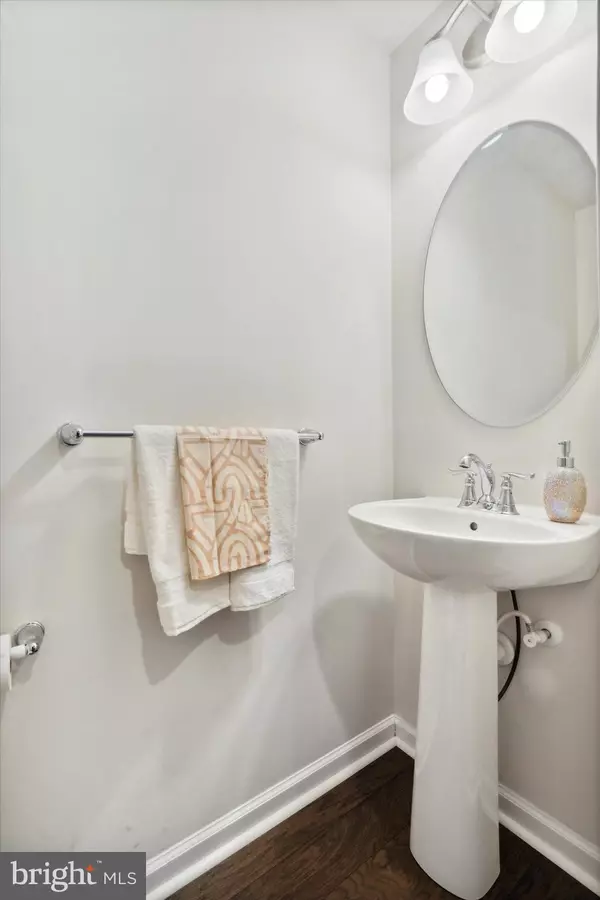$340,000
$345,000
1.4%For more information regarding the value of a property, please contact us for a free consultation.
3 Beds
3 Baths
1,740 SqFt
SOLD DATE : 11/29/2022
Key Details
Sold Price $340,000
Property Type Townhouse
Sub Type Interior Row/Townhouse
Listing Status Sold
Purchase Type For Sale
Square Footage 1,740 sqft
Price per Sqft $195
Subdivision Washington Square
MLS Listing ID PACT2034620
Sold Date 11/29/22
Style Traditional
Bedrooms 3
Full Baths 2
Half Baths 1
HOA Fees $120/mo
HOA Y/N Y
Abv Grd Liv Area 1,740
Originating Board BRIGHT
Year Built 2017
Annual Tax Amount $7,080
Tax Year 2022
Lot Size 867 Sqft
Acres 0.02
Property Description
Welcome home to this beautiful, five years young townhouse in Washington Square! Enter through the front door into the first level with new engineered hardwood flooring. This flex space has many options including a family room, office, or work out area. This floor also features a powder room, storage closet and entrance at the back to the attached, two-car garage. Upstairs the open floor plan includes the kitchen with stainless steel appliances, spacious dining area, and access to your maintenance free Trex deck. The living room (also with new engineered hardwood flooring) has ample space to entertain family and friends. Make your way upstairs to the spacious primary's suite with an oversized closet and ensuite bathroom with a double vanity and dual shower heads in the wide stall shower. This floor is completed by two additional bedrooms, a full hall bathroom and laundry area. This home is just minutes from downtown Royersford, Spring City and Phoenixville and access to all major routes. Request your private showing today!
Location
State PA
County Chester
Area East Vincent Twp (10321)
Zoning RESIDENTIAL
Rooms
Basement Garage Access, Front Entrance
Interior
Hot Water Natural Gas
Heating Forced Air
Cooling Central A/C
Heat Source Natural Gas
Exterior
Parking Features Garage - Rear Entry
Garage Spaces 6.0
Amenities Available Tot Lots/Playground, Common Grounds
Water Access N
Accessibility None
Attached Garage 2
Total Parking Spaces 6
Garage Y
Building
Story 3
Foundation Concrete Perimeter
Sewer Public Sewer
Water Public
Architectural Style Traditional
Level or Stories 3
Additional Building Above Grade, Below Grade
New Construction N
Schools
School District Owen J Roberts
Others
Pets Allowed Y
HOA Fee Include Common Area Maintenance,Snow Removal,Trash
Senior Community No
Tax ID 21-01 -0278
Ownership Fee Simple
SqFt Source Assessor
Special Listing Condition Standard
Pets Allowed No Pet Restrictions
Read Less Info
Want to know what your home might be worth? Contact us for a FREE valuation!

Our team is ready to help you sell your home for the highest possible price ASAP

Bought with Kristina ODonnell • Realty One Group Restore - Collegeville






