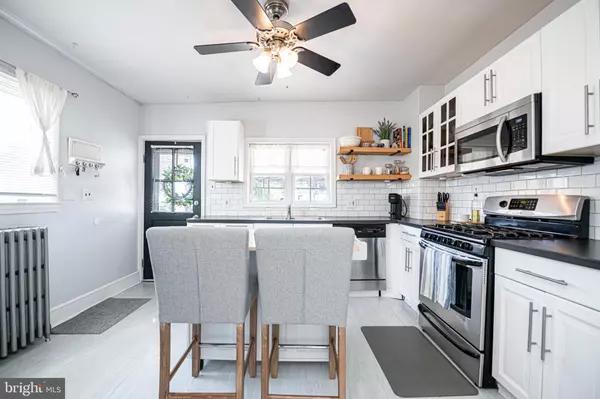$310,000
$254,900
21.6%For more information regarding the value of a property, please contact us for a free consultation.
3 Beds
1 Bath
1,145 SqFt
SOLD DATE : 06/15/2022
Key Details
Sold Price $310,000
Property Type Single Family Home
Sub Type Twin/Semi-Detached
Listing Status Sold
Purchase Type For Sale
Square Footage 1,145 sqft
Price per Sqft $270
Subdivision None Available
MLS Listing ID PACT2022392
Sold Date 06/15/22
Style Straight Thru
Bedrooms 3
Full Baths 1
HOA Y/N N
Abv Grd Liv Area 1,145
Originating Board BRIGHT
Year Built 1900
Annual Tax Amount $3,354
Tax Year 2022
Lot Size 3,344 Sqft
Acres 0.08
Lot Dimensions 0.00 x 0.00
Property Description
***Offer deadline has been set for Sunday, 5/8 @ 4pm*** 934 W Bridge Street is the one youve been waiting for! This beautifully updated twin is straight out of your Pinterest board dreams! Its move-in ready offering stunning indoor and outdoor spaces, off street parking, and a spacious yard all within walking distance to downtown Phoenixvilles shops and restaurants. The interior includes a cozy living room with a gorgeous wood feature wall, large windows and hardwood floors. Connecting the living room to the kitchen is the stylish dining room, making it a perfect flow for entertaining. The kitchen provides lots of space for cooking and features stainless steel appliances, both cabinets and open shelving providing ample storage and an island to sit at enjoying your morning coffee or tea. The upper level of this home features two bedrooms, a recently updated full bath with charming built ins and a bonus area thats lovingly referred to as the nook which is currently being used as an office / workout area. Heading up to the top level of the home, youll find the third bedroom / office with newly refinished hardwood floors. Numerous windows throughout the home provide an abundant amount of natural light giving it a bright airy feel. The unfinished basement hosts the washer + dryer and provides additional storage space. Completing this property is the fabulous outdoor space. It includes a covered front porch, newly added rear deck and a fully fenced in yard making it perfect for all your outdoor needs. Theres even off-street parking for 4 cars. This home has it all and more! Schedule your appointment for a private tour today.
Location
State PA
County Chester
Area Phoenixville Boro (10315)
Zoning NCR4
Rooms
Other Rooms Living Room, Dining Room, Primary Bedroom, Bedroom 2, Bedroom 3, Kitchen, Bathroom 1, Bonus Room
Basement Full, Unfinished
Interior
Interior Features Built-Ins, Formal/Separate Dining Room, Wood Floors, Ceiling Fan(s), Kitchen - Island, Curved Staircase, Kitchen - Eat-In
Hot Water Natural Gas
Heating Hot Water
Cooling None
Fireplace N
Heat Source Natural Gas
Laundry Basement
Exterior
Exterior Feature Porch(es), Deck(s)
Garage Spaces 4.0
Fence Vinyl
Waterfront N
Water Access N
Accessibility None
Porch Porch(es), Deck(s)
Parking Type Driveway, Off Street
Total Parking Spaces 4
Garage N
Building
Lot Description Level
Story 3
Foundation Stone
Sewer Public Sewer
Water Public
Architectural Style Straight Thru
Level or Stories 3
Additional Building Above Grade, Below Grade
New Construction N
Schools
High Schools Phoenixville Area
School District Phoenixville Area
Others
Senior Community No
Tax ID 15-12 -0216
Ownership Fee Simple
SqFt Source Assessor
Acceptable Financing Cash, Conventional, FHA, VA
Listing Terms Cash, Conventional, FHA, VA
Financing Cash,Conventional,FHA,VA
Special Listing Condition Standard
Read Less Info
Want to know what your home might be worth? Contact us for a FREE valuation!

Our team is ready to help you sell your home for the highest possible price ASAP

Bought with Denny Waldman • EXP Realty, LLC







