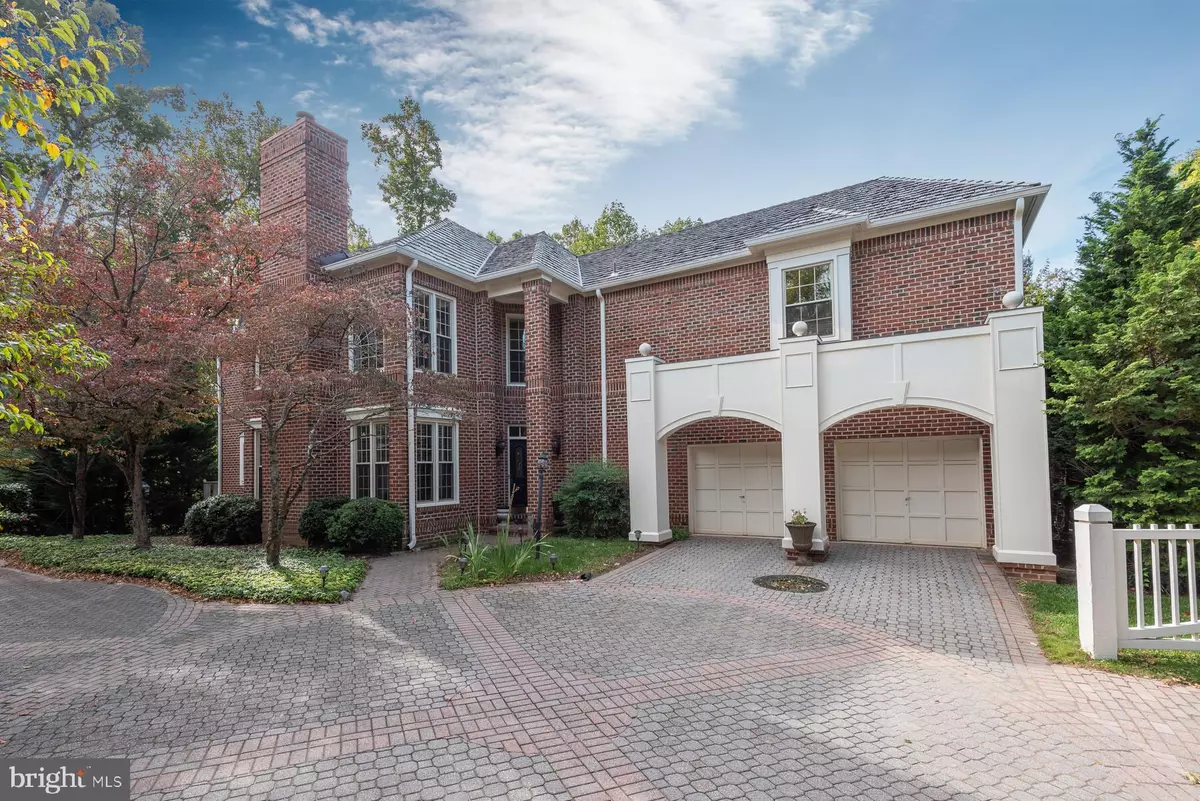$1,288,000
$1,285,000
0.2%For more information regarding the value of a property, please contact us for a free consultation.
4 Beds
5 Baths
4,465 SqFt
SOLD DATE : 01/15/2021
Key Details
Sold Price $1,288,000
Property Type Single Family Home
Sub Type Detached
Listing Status Sold
Purchase Type For Sale
Square Footage 4,465 sqft
Price per Sqft $288
Subdivision Avenel
MLS Listing ID MDMC729768
Sold Date 01/15/21
Style Colonial
Bedrooms 4
Full Baths 4
Half Baths 1
HOA Fees $380/mo
HOA Y/N Y
Abv Grd Liv Area 3,365
Originating Board BRIGHT
Year Built 1988
Annual Tax Amount $12,518
Tax Year 2020
Lot Size 10,305 Sqft
Acres 0.24
Property Description
Located on a premium lot in Avenel, this 4 bedroom, 4.5 bath home offers space and privacy for everyone in your family, inside and out. Starting on the main level, you will find cathedral ceilings with windows at every level, flooding light into the formal living room with gas fireplace. The dining room and private office overlook the private outdoor area, and the cozy great room off of the eat-in kitchen has a gas fireplace. French doors lead you to the new deck, offering outdoor dining and grilling at its finest, overlooking the beautiful pool, patio, and parkland. There is a powder room on this level, as well as a large 2-car garage. On the second level, all three bedrooms are en-suite. The large laundry room is also conveniently located on this level. At the entrance of the spacious owners suite, is a sitting area or functional office space, with built-ins, a wood burning fireplace, and wet bar tucked on the side. On the way to the owner's bathroom you will find his and hers walk-in closets, a separate water-closet accessorized with a bidet, and a large tub and steam shower finish off the owner's suite amenities. The lower level doesn't disappoint, with French doors opening to the patio and pool area, and with large windows in every room. On this level you will find another great space to hang out and watch movies, with a fully equipped wet bar. There is a fourth en-suite bedroom, and a bonus room, which can be used as a gym or another office, or both. Another large storage room is also located on this level. Last, and certainly not least, is the backyard area, with pool, fire-pit and endless patio area. This large and beautiful oasis is nestled among the beautiful trees of the surrounding parkland and Rock Run Stream. Just like inside the home, you have privacy and space, with the added luxury of a well-maintained in-ground pool. The improvements are: all windows replaced in April 2020, roof is 2 years old, pool heater replaced in 2018, deck replaced 3 years ago, and the patio was extended in 2019. COVID-19 PROCEDURES IN PLACE: masks are required, and we request that you please remove your shoes upon entering, or you may choose to wear the shoe covers provided. Gloves will also be provided for the protection of all involved. Family members are still living at the property.
Location
State MD
County Montgomery
Zoning RE2C
Rooms
Basement Daylight, Full, Fully Finished, Heated, Interior Access, Outside Entrance, Rear Entrance, Walkout Level, Windows
Interior
Interior Features Bar, Breakfast Area, Built-Ins, Carpet, Ceiling Fan(s), Crown Moldings, Family Room Off Kitchen, Floor Plan - Traditional, Formal/Separate Dining Room, Kitchen - Gourmet, Kitchen - Island, Recessed Lighting, Sauna, Wet/Dry Bar, Window Treatments, Wood Floors
Hot Water Natural Gas
Cooling Central A/C
Flooring Hardwood, Carpet
Fireplaces Number 3
Fireplaces Type Double Sided, Fireplace - Glass Doors, Gas/Propane, Mantel(s), Wood
Equipment Built-In Microwave, Compactor, Cooktop, Dishwasher, Disposal, Dryer, Icemaker, Oven - Self Cleaning, Oven - Wall, Refrigerator, Trash Compactor, Washer, Water Heater
Furnishings No
Fireplace Y
Window Features Double Hung,Double Pane,Energy Efficient,Screens
Appliance Built-In Microwave, Compactor, Cooktop, Dishwasher, Disposal, Dryer, Icemaker, Oven - Self Cleaning, Oven - Wall, Refrigerator, Trash Compactor, Washer, Water Heater
Heat Source Natural Gas
Laundry Upper Floor
Exterior
Exterior Feature Deck(s), Patio(s)
Garage Garage - Front Entry, Inside Access
Garage Spaces 2.0
Fence Decorative, Rear
Pool Heated, In Ground
Waterfront N
Water Access N
View Courtyard, Garden/Lawn
Roof Type Composite
Accessibility Level Entry - Main
Porch Deck(s), Patio(s)
Parking Type Attached Garage
Attached Garage 2
Total Parking Spaces 2
Garage Y
Building
Lot Description Backs - Parkland, Backs to Trees, Landscaping, Rear Yard, Secluded, Premium, Private
Story 3
Sewer Public Sewer
Water Public
Architectural Style Colonial
Level or Stories 3
Additional Building Above Grade, Below Grade
Structure Type 2 Story Ceilings
New Construction N
Schools
Elementary Schools Seven Locks
Middle Schools Herbert Hoover
High Schools Winston Churchill
School District Montgomery County Public Schools
Others
Pets Allowed Y
HOA Fee Include Common Area Maintenance,Lawn Maintenance,Management,Pool(s),Snow Removal
Senior Community No
Tax ID 161002633496
Ownership Fee Simple
SqFt Source Assessor
Security Features Carbon Monoxide Detector(s),Exterior Cameras,Main Entrance Lock,Smoke Detector
Acceptable Financing Cash, Conventional
Horse Property N
Listing Terms Cash, Conventional
Financing Cash,Conventional
Special Listing Condition Standard
Pets Description No Pet Restrictions
Read Less Info
Want to know what your home might be worth? Contact us for a FREE valuation!

Our team is ready to help you sell your home for the highest possible price ASAP

Bought with Jill L Schwartz • RLAH @properties







