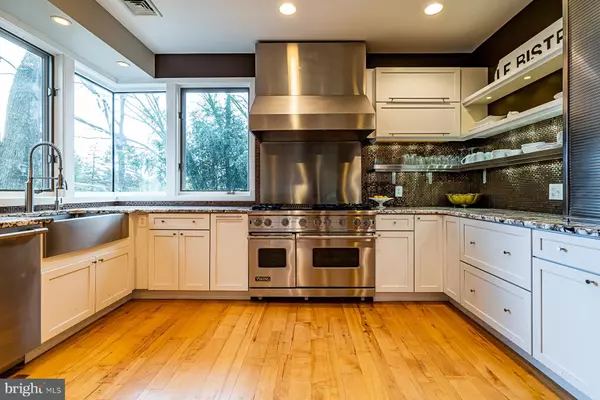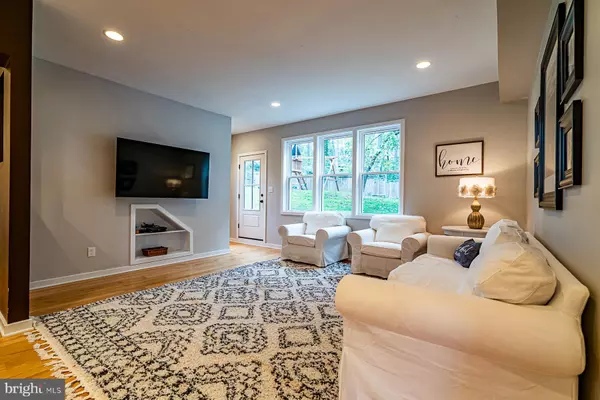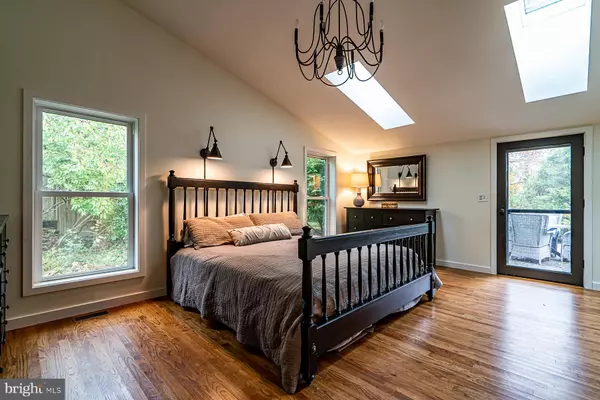$683,000
$650,000
5.1%For more information regarding the value of a property, please contact us for a free consultation.
5 Beds
3 Baths
4,650 SqFt
SOLD DATE : 12/18/2020
Key Details
Sold Price $683,000
Property Type Single Family Home
Sub Type Detached
Listing Status Sold
Purchase Type For Sale
Square Footage 4,650 sqft
Price per Sqft $146
Subdivision None Available
MLS Listing ID PACT519382
Sold Date 12/18/20
Style Ranch/Rambler
Bedrooms 5
Full Baths 3
HOA Y/N N
Abv Grd Liv Area 4,650
Originating Board BRIGHT
Year Built 1954
Annual Tax Amount $7,802
Tax Year 2020
Lot Size 0.920 Acres
Acres 0.92
Lot Dimensions 0.00 x 0.00
Property Description
Situated high on a hill and surrounded by mature trees, this spectacular home is set like a castle on a hill. What started as a historic Christmas tree farm, has now been transformed into a luxurious abode. The custom entry door of this beautifully updated home opens to an impeccably presented interior, offering a fresh take on refined living. Inside the sprawling 4,600sqft layout, its clear no detail has been overlooked from the updated gourmet kitchen with Viking appliances to the outdoor fireplace and hardwood floors that ensure complete comfort and style. There are five decadent bedrooms, three beautiful bathrooms and multiple living areas that include a family room with a vaulted ceiling and fireplace, plus a large bonus room. The home offers geothermal heating as well as roughed-in plumbing in the sewing room for a fourth bathroom giving enormous flexibility and ensuring there is room to grow. The grand alfresco offers the perfect place to entertain situated next to the fireplace with views over the updated gardens and koi pond. This home offers complete peace and privacy in a beautiful setting.
Location
State PA
County Chester
Area West Goshen Twp (10352)
Zoning R3
Rooms
Basement Partial
Main Level Bedrooms 5
Interior
Hot Water Electric
Heating Hot Water
Cooling Central A/C
Fireplaces Number 3
Fireplace Y
Heat Source Geo-thermal, Natural Gas
Exterior
Waterfront N
Water Access N
Accessibility 2+ Access Exits
Parking Type Driveway
Garage N
Building
Story 1
Sewer Public Sewer
Water Public
Architectural Style Ranch/Rambler
Level or Stories 1
Additional Building Above Grade, Below Grade
New Construction N
Schools
Elementary Schools Glen Acres
Middle Schools J.R. Fugett
High Schools West Chester East
School District West Chester Area
Others
Senior Community No
Tax ID 52-05 -0124
Ownership Fee Simple
SqFt Source Assessor
Acceptable Financing Negotiable
Listing Terms Negotiable
Financing Negotiable
Special Listing Condition Standard
Read Less Info
Want to know what your home might be worth? Contact us for a FREE valuation!

Our team is ready to help you sell your home for the highest possible price ASAP

Bought with Elizabeth Simpson • Compass RE







