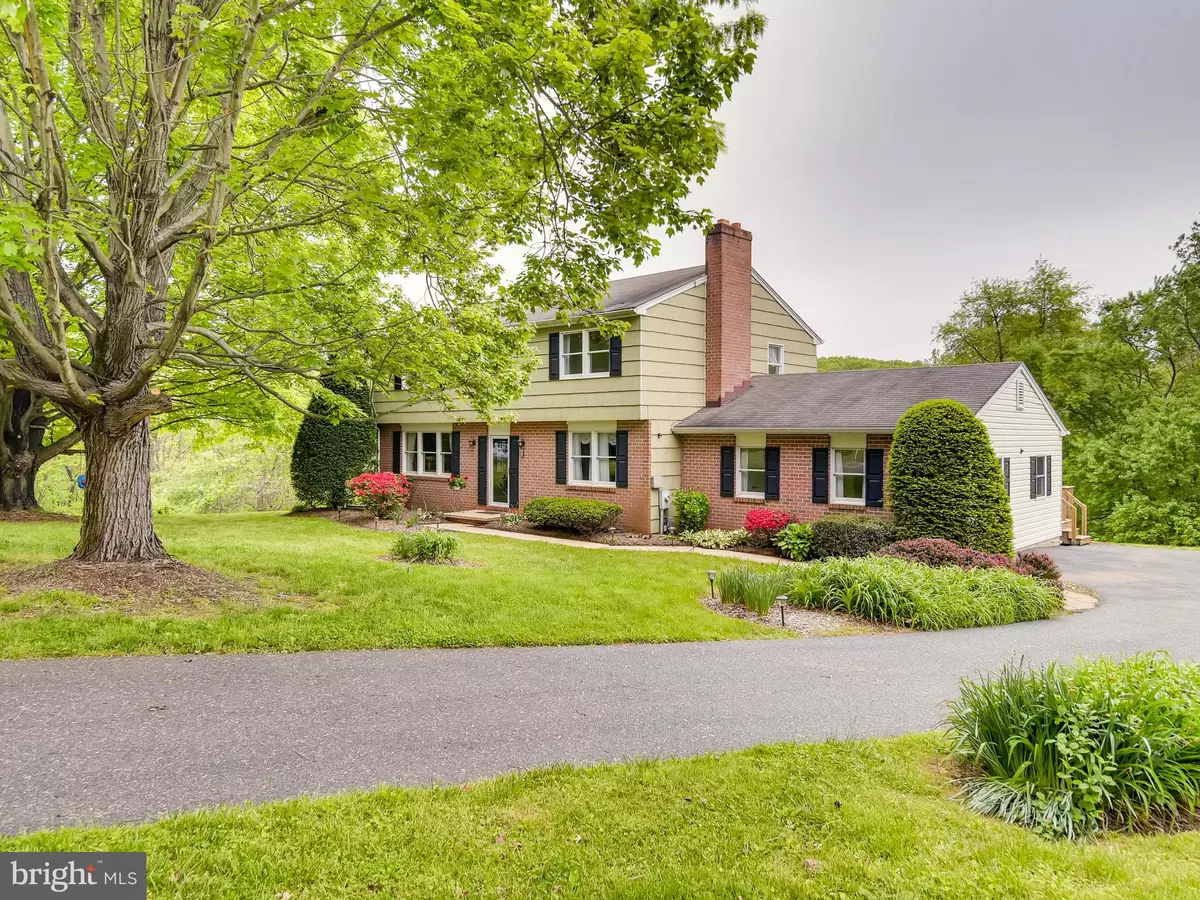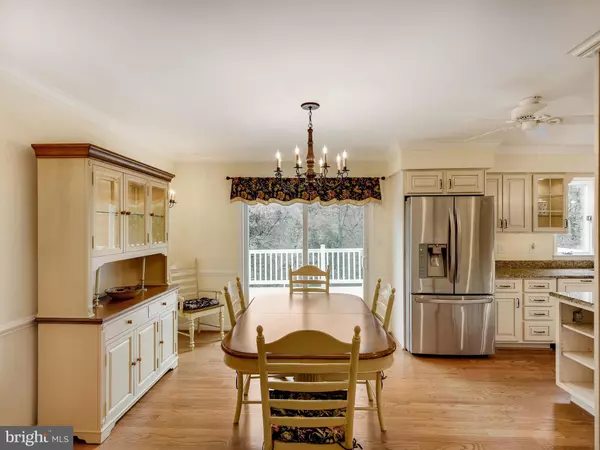$435,000
$450,000
3.3%For more information regarding the value of a property, please contact us for a free consultation.
5 Beds
4 Baths
2,614 SqFt
SOLD DATE : 04/10/2020
Key Details
Sold Price $435,000
Property Type Single Family Home
Sub Type Detached
Listing Status Sold
Purchase Type For Sale
Square Footage 2,614 sqft
Price per Sqft $166
Subdivision Jarrettsville
MLS Listing ID MDHR232896
Sold Date 04/10/20
Style Colonial
Bedrooms 5
Full Baths 3
Half Baths 1
HOA Y/N N
Abv Grd Liv Area 2,614
Originating Board BRIGHT
Year Built 1977
Annual Tax Amount $3,745
Tax Year 2020
Lot Size 2.140 Acres
Acres 2.14
Lot Dimensions 2.14 acre
Property Description
Open Saturday TWO MASTER BED ROOMS! Perfect for multi-generation living... The main level Master Bedroom is off the Family Room and comes complete with attached Master Bath and Private Deck overlooking the back yard. Or, this space could be converted to a huge family room. The Upper Level Master Bed Room is Spacious and has a Walk-in Closet, Dressing Area and attached Master Bath. There are 3 other upper level bedrooms, all have ceiling fans and nice closet space! This beautiful colonial is turn key and ready for your family to make it home! Lovingly maintained, tastefully renovated, warm and welcoming. The 26X12ft Kitchen has been updated, featuring beautiful cabinets with lots of bells & whistles, Granite Counter Tops, Recessed Lighting and Slider to an elevated Maintenance Free Deck. Glistening Hard Wood Floors cover the main level. The separate Dining Room is perfect for large family gatherings! A spacious Family Room, complete with wood burning Fireplace is off the Kitchen. The main level Laundry Room has space for shelves or table. There is an updated main level half bath. The unfinished, walk-out level lower level is an open pallet! Quality construction with Andersen windows. Peaceful Country Living at its Best!
Location
State MD
County Harford
Zoning AG
Rooms
Other Rooms Dining Room, Primary Bedroom, Bedroom 2, Bedroom 3, Bedroom 4, Kitchen, Family Room, Basement, Laundry, Full Bath, Half Bath
Basement Full, Rear Entrance, Walkout Level, Unfinished, Windows, Interior Access
Main Level Bedrooms 1
Interior
Interior Features Carpet, Ceiling Fan(s), Combination Kitchen/Dining, Crown Moldings, Floor Plan - Traditional, Family Room Off Kitchen, Entry Level Bedroom, Formal/Separate Dining Room, Kitchen - Eat-In, Kitchen - Island, Kitchen - Table Space, Primary Bath(s), Recessed Lighting, Upgraded Countertops, Walk-in Closet(s), Wood Floors
Heating Forced Air
Cooling Central A/C, Ceiling Fan(s)
Fireplaces Number 1
Equipment Cooktop, Dishwasher, Dryer, Exhaust Fan, Microwave, Oven - Double, Range Hood, Refrigerator, Stainless Steel Appliances, Washer
Appliance Cooktop, Dishwasher, Dryer, Exhaust Fan, Microwave, Oven - Double, Range Hood, Refrigerator, Stainless Steel Appliances, Washer
Heat Source Oil
Exterior
Waterfront N
Water Access N
Roof Type Asphalt
Accessibility Level Entry - Main
Parking Type Driveway, Off Street
Garage N
Building
Lot Description Backs to Trees, Cleared, Cul-de-sac, Landscaping, Private, Rear Yard, SideYard(s)
Story 3
Sewer On Site Septic
Water Well
Architectural Style Colonial
Level or Stories 3
Additional Building Above Grade, Below Grade
New Construction N
Schools
Elementary Schools Jarrettsville
Middle Schools North Harford
High Schools North Harford
School District Harford County Public Schools
Others
Senior Community No
Tax ID 04-043014
Ownership Fee Simple
SqFt Source Estimated
Special Listing Condition Standard
Read Less Info
Want to know what your home might be worth? Contact us for a FREE valuation!

Our team is ready to help you sell your home for the highest possible price ASAP

Bought with Kimberly R Letschin • Long & Foster Real Estate, Inc.







