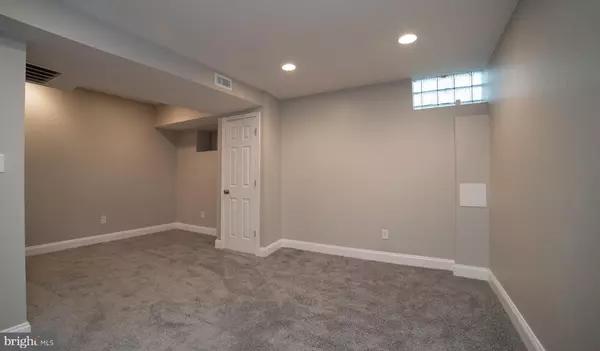$235,000
$239,900
2.0%For more information regarding the value of a property, please contact us for a free consultation.
3 Beds
2 Baths
2,085 SqFt
SOLD DATE : 03/23/2021
Key Details
Sold Price $235,000
Property Type Townhouse
Sub Type End of Row/Townhouse
Listing Status Sold
Purchase Type For Sale
Square Footage 2,085 sqft
Price per Sqft $112
Subdivision Waverly
MLS Listing ID MDBA529604
Sold Date 03/23/21
Style Traditional
Bedrooms 3
Full Baths 2
HOA Y/N N
Abv Grd Liv Area 1,835
Originating Board BRIGHT
Year Built 1924
Annual Tax Amount $3,008
Tax Year 2021
Property Description
BEAUTIFUL, RENOVATED Over 2,000sqft Home ! This bright home with off street parking for 2 cars features gleaming hardwood floors throughout, a soft paint, recessed lighting, carpeting and fenced in backyard. Main level features a beautiful floor plan with a spacious Living Room with hardwood floors. This level also features a beautiful gourmet Kitchen with upgraded granite counter tops, stainless steel appliances (3-Door French Door Smart Refrigerator with InstaView Door-in-Door in Stainless Steel with Smart Home & Wi-Fi enabled to operate), a lovely back splash and outside access to the backyard deck. Fall in love with the upper level Master Suite which features a dual closets, skylights, original brick exposed wall. Extra pantry space in UL hall. Full Bath w/ shower/tub. LL features full BA and egress to rear yard and glass block windows. Walking distance to "New" shopping development, YMCA, Doggy Park, new Green elementary school, Montebello Lake, Waverly Farmers Market and MORE!!
Location
State MD
County Baltimore City
Zoning R-6
Rooms
Basement Fully Finished
Interior
Interior Features Breakfast Area, Carpet, Ceiling Fan(s), Dining Area, Floor Plan - Traditional, Recessed Lighting, Wood Floors
Hot Water Natural Gas
Heating Forced Air
Cooling Central A/C
Flooring Hardwood
Equipment Dishwasher, Disposal, Oven - Self Cleaning, Oven/Range - Gas, Stainless Steel Appliances, Washer - Front Loading, Water Heater - High-Efficiency
Appliance Dishwasher, Disposal, Oven - Self Cleaning, Oven/Range - Gas, Stainless Steel Appliances, Washer - Front Loading, Water Heater - High-Efficiency
Heat Source Natural Gas
Exterior
Exterior Feature Deck(s), Patio(s)
Garage Garage Door Opener, Garage - Side Entry
Garage Spaces 2.0
Waterfront N
Water Access N
Roof Type Rubber
Accessibility 2+ Access Exits
Porch Deck(s), Patio(s)
Parking Type Off Street, Detached Garage
Total Parking Spaces 2
Garage Y
Building
Story 3
Sewer Public Sewer
Water Public
Architectural Style Traditional
Level or Stories 3
Additional Building Above Grade, Below Grade
Structure Type Dry Wall
New Construction N
Schools
School District Baltimore City Public Schools
Others
Senior Community No
Tax ID 0309024051B024
Ownership Fee Simple
SqFt Source Estimated
Special Listing Condition Standard
Read Less Info
Want to know what your home might be worth? Contact us for a FREE valuation!

Our team is ready to help you sell your home for the highest possible price ASAP

Bought with STEPHEN PIPICH Jr. • Keller Williams Legacy







