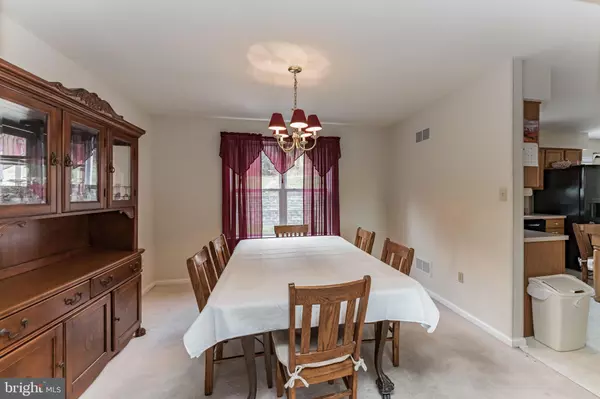$305,409
$279,900
9.1%For more information regarding the value of a property, please contact us for a free consultation.
3 Beds
3 Baths
2,000 SqFt
SOLD DATE : 12/28/2020
Key Details
Sold Price $305,409
Property Type Single Family Home
Sub Type Detached
Listing Status Sold
Purchase Type For Sale
Square Footage 2,000 sqft
Price per Sqft $152
Subdivision Greenbriar
MLS Listing ID PABK365750
Sold Date 12/28/20
Style Colonial
Bedrooms 3
Full Baths 2
Half Baths 1
HOA Y/N N
Abv Grd Liv Area 1,700
Originating Board BRIGHT
Year Built 1997
Annual Tax Amount $5,436
Tax Year 2020
Lot Size 0.300 Acres
Acres 0.3
Lot Dimensions 0.00 x 0.00
Property Description
Offer Deadline Set of 10/31 by 3pm! Excellent Opportunity To Own A Detached Home in Greenbriar w/A Brand New Roof & Finished Basement! Located in a quiet neighborhood, this beautiful 3 bedroom, 3 bath, 2 story colonial home has been well maintained by the current owner. Entering from the covered front porch, you are welcomed by hardwood flooring. The formal living room leads into the dining room which then leads into your spacious kitchen with center island. A cozy and comfortable family room features a gas fireplace and sliders to the rear yard ? perfect for lounging and entertaining! Step outside to the recently re-sealed rear deck to find the one-of-a kind yard. This seller spent 20k on a retaining wall and drain system along with garden landscaping to provide a nice flat lot for those back-yard gatherings. Back inside, a laundry room with access to the garage and a powder room complete the main level. Upstairs, the primary bedroom features a large walk-in closet with built-ins and private bathroom with double vanity. Two additional well-sized bedrooms with ample closet space and lots of natural light share a full hall bathroom and a linen closet is located in the hallway. The finished lower level is a must-see! There is a separate room with built-in shelving that has many uses such as an office or craft room, perhaps, along with a large storage closet. Around the corner is a huge recreation area with wet bar to make hanging out in this space that much more enjoyable. An unfinished storage area provides plenty of storage as well. New windows in the basement, newer HVAC system w/humidifier and whole house hepa filter plus a water filtration system and 200 amp electric. Don't forget about the brand new power roof with 50 year warranty! Don't wait -schedule your private showing today!
Location
State PA
County Berks
Area Amity Twp (10224)
Zoning RESIDENTIAL
Rooms
Other Rooms Living Room, Dining Room, Primary Bedroom, Bedroom 2, Bedroom 3, Kitchen, Family Room, Basement, Laundry, Office
Basement Full, Fully Finished
Interior
Hot Water Natural Gas
Heating Forced Air
Cooling Central A/C
Fireplaces Number 1
Fireplaces Type Gas/Propane
Fireplace Y
Heat Source Natural Gas
Laundry Main Floor
Exterior
Parking Features Inside Access
Garage Spaces 3.0
Water Access N
Accessibility None
Attached Garage 1
Total Parking Spaces 3
Garage Y
Building
Story 2
Sewer Public Sewer
Water Public
Architectural Style Colonial
Level or Stories 2
Additional Building Above Grade, Below Grade
New Construction N
Schools
School District Daniel Boone Area
Others
Senior Community No
Tax ID 24-5354-08-99-3870
Ownership Fee Simple
SqFt Source Assessor
Special Listing Condition Standard
Read Less Info
Want to know what your home might be worth? Contact us for a FREE valuation!

Our team is ready to help you sell your home for the highest possible price ASAP

Bought with Linda Gedney • Compass RE







