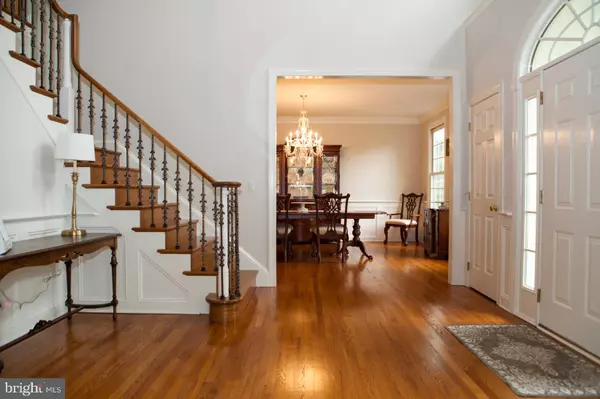$785,000
$775,000
1.3%For more information regarding the value of a property, please contact us for a free consultation.
5 Beds
5 Baths
5,752 SqFt
SOLD DATE : 08/13/2021
Key Details
Sold Price $785,000
Property Type Single Family Home
Sub Type Detached
Listing Status Sold
Purchase Type For Sale
Square Footage 5,752 sqft
Price per Sqft $136
Subdivision Whitestone Farm
MLS Listing ID PACT535646
Sold Date 08/13/21
Style Traditional
Bedrooms 5
Full Baths 4
Half Baths 1
HOA Y/N N
Abv Grd Liv Area 4,552
Originating Board BRIGHT
Year Built 1999
Annual Tax Amount $12,033
Tax Year 2020
Lot Size 1.000 Acres
Acres 1.0
Lot Dimensions 0.00 x 0.00
Property Description
Fantastic new listing in Award Winning UNIONVILLE-CHADDSFORD school district. This property is located in Whitestone Farm community and offers 5 bedrooms, 4 full baths and 1 half bath with a 3 car garage on a one acre lot. The lower level is partially finished with additional storage, an absolute must for today's lifestyles. The outside offers an over-sized deck, brick paver walkway, mature trees and a professionally landscaped lawn. Once you enter the home, you are greeted with a warm feeling of neutral tones and an open floor plan. First floor boasts formal living room with marble fireplace, Dining room, Study and Large Family Room with a stone fireplace just off the kitchen area. The eat-in kitchen also offers an over-sized island with gas cook top and built in self cleaning wall ovens. A spacious mud room and a full bath complete the first floor. The second floor offers very generous sized bedrooms throughout. The master bedroom with sitting area and walk-in closets is sure not to disappoint, especially after seeing the just completed BATHROOM MAKE OVER. Moving on down the hall you will find 4 additional bedrooms plus a bonus room, currently being used as the children's library. Lots to see in this 5,752 sq. ft. home, so please make an appointment for your private tour. SHOWINGS START 05/28/21
Location
State PA
County Chester
Area Pennsbury Twp (10364)
Zoning RESIDENTIAL
Rooms
Basement Full, Partially Finished, Poured Concrete
Interior
Interior Features Additional Stairway, Attic, Breakfast Area, Built-Ins, Butlers Pantry, Carpet, Ceiling Fan(s), Chair Railings, Crown Moldings, Dining Area, Family Room Off Kitchen, Floor Plan - Traditional, Kitchen - Eat-In, Kitchen - Island, Recessed Lighting, Soaking Tub, Stall Shower, Store/Office, Tub Shower, Wainscotting, Walk-in Closet(s), Water Treat System, Wet/Dry Bar, Window Treatments, Wood Floors
Hot Water Natural Gas
Heating Forced Air
Cooling Central A/C
Flooring Carpet, Ceramic Tile, Fully Carpeted, Hardwood, Marble
Fireplaces Number 2
Fireplaces Type Marble, Stone
Equipment Dishwasher, Dryer - Front Loading, Dryer - Gas, Icemaker, Microwave, Oven - Double, Oven - Self Cleaning, Oven - Wall, Range Hood, Refrigerator, Stainless Steel Appliances, Washer - Front Loading
Fireplace Y
Window Features Casement,Double Hung,Screens
Appliance Dishwasher, Dryer - Front Loading, Dryer - Gas, Icemaker, Microwave, Oven - Double, Oven - Self Cleaning, Oven - Wall, Range Hood, Refrigerator, Stainless Steel Appliances, Washer - Front Loading
Heat Source Natural Gas
Laundry Main Floor
Exterior
Exterior Feature Deck(s)
Parking Features Additional Storage Area, Garage - Side Entry
Garage Spaces 3.0
Fence Split Rail
Utilities Available Cable TV
Water Access N
Roof Type Architectural Shingle
Accessibility None
Porch Deck(s)
Attached Garage 3
Total Parking Spaces 3
Garage Y
Building
Lot Description Backs to Trees, Cul-de-sac, Landscaping, Level, Rear Yard, SideYard(s)
Story 2
Sewer On Site Septic
Water Well
Architectural Style Traditional
Level or Stories 2
Additional Building Above Grade, Below Grade
Structure Type 9'+ Ceilings
New Construction N
Schools
Elementary Schools Hillendale
Middle Schools Charles F. Patton
High Schools Unionville
School District Unionville-Chadds Ford
Others
Senior Community No
Tax ID 64-02 -0002.01D0
Ownership Fee Simple
SqFt Source Assessor
Security Features Security System,Smoke Detector
Acceptable Financing Cash, Conventional
Listing Terms Cash, Conventional
Financing Cash,Conventional
Special Listing Condition Standard
Read Less Info
Want to know what your home might be worth? Contact us for a FREE valuation!

Our team is ready to help you sell your home for the highest possible price ASAP

Bought with Ethel Ann Murphy • BHHS Fox & Roach-Kennett Sq






