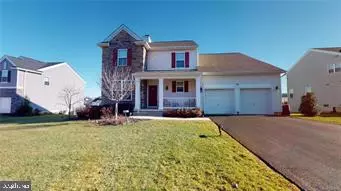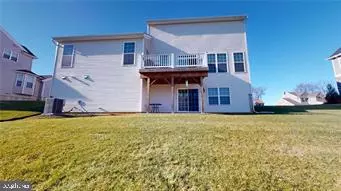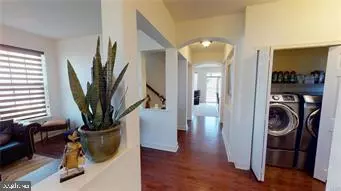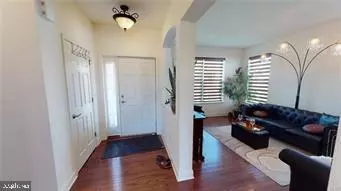$395,000
$409,900
3.6%For more information regarding the value of a property, please contact us for a free consultation.
3 Beds
2 Baths
2,291 SqFt
SOLD DATE : 05/17/2021
Key Details
Sold Price $395,000
Property Type Condo
Sub Type Condo/Co-op
Listing Status Sold
Purchase Type For Sale
Square Footage 2,291 sqft
Price per Sqft $172
Subdivision Riverview Estates
MLS Listing ID PANH107676
Sold Date 05/17/21
Style Colonial
Bedrooms 3
Full Baths 2
HOA Fees $40/ann
HOA Y/N Y
Abv Grd Liv Area 2,291
Originating Board BRIGHT
Year Built 2017
Annual Tax Amount $9,995
Tax Year 2021
Lot Size 0.275 Acres
Acres 0.28
Lot Dimensions 0.00 x 0.00
Property Description
WHY BUILD WHEN YOU CAN BUY THIS BEAUTY? MOTIVATED, RELOCATING SELLER. Immaculate 3 Br, 2.5 bath with First FLOOR MASTER SUITE! Located in Riverview Estates bordering the River View Golf Club. Charming front porch, Spacious and open floor plan with all the amenities needed on 1 floor. Large kitchen with granite counters and stainless appliances. Den/Flex room and large family room with gas fireplace, and large DR area. Upstairs has 2 additional bedrooms and a full bath. Full unfinished basement and large, flat lot. Gas heat and Central air. This home is truly move in ready with a neutral decorating theme. Yearly HOA fee includes beautiful recreation building, pool, basketball courts, tennis courts and more. SEE THIS HOME BEFORE YOU CONSIDER BUILDING AND BRING YOUR OFFER! IT IS PRICED LOWER THAN IT WOULD COST TO BUILD WITH ALL UPGRADES.
Location
State PA
County Northampton
Area Forks Twp (12411)
Zoning R12
Rooms
Basement Full
Main Level Bedrooms 1
Interior
Hot Water Natural Gas
Heating Forced Air, Other
Cooling Central A/C
Fireplaces Number 1
Heat Source Natural Gas
Exterior
Garage Garage - Front Entry, Inside Access
Garage Spaces 2.0
Waterfront N
Water Access N
Accessibility Level Entry - Main
Parking Type Attached Garage, Driveway, Off Street
Attached Garage 2
Total Parking Spaces 2
Garage Y
Building
Story 2
Sewer Public Sewer
Water Public
Architectural Style Colonial
Level or Stories 2
Additional Building Above Grade, Below Grade
New Construction N
Schools
School District Easton Area
Others
Senior Community No
Tax ID K9-32A-2-100-0311
Ownership Fee Simple
SqFt Source Assessor
Acceptable Financing Cash, Conventional, FHA
Listing Terms Cash, Conventional, FHA
Financing Cash,Conventional,FHA
Special Listing Condition Standard
Read Less Info
Want to know what your home might be worth? Contact us for a FREE valuation!

Our team is ready to help you sell your home for the highest possible price ASAP

Bought with Nicholas C Kavounas Jr • Coldwell Banker Heritage Real Estate







