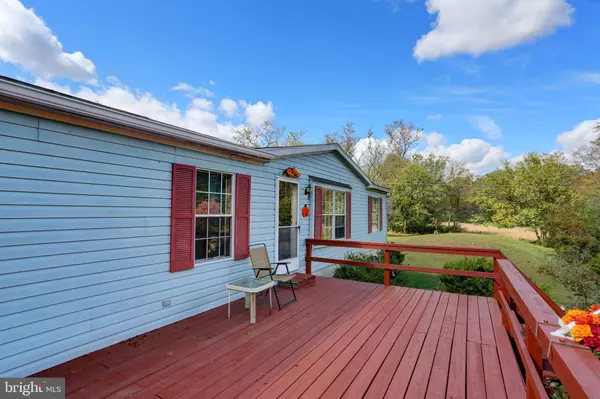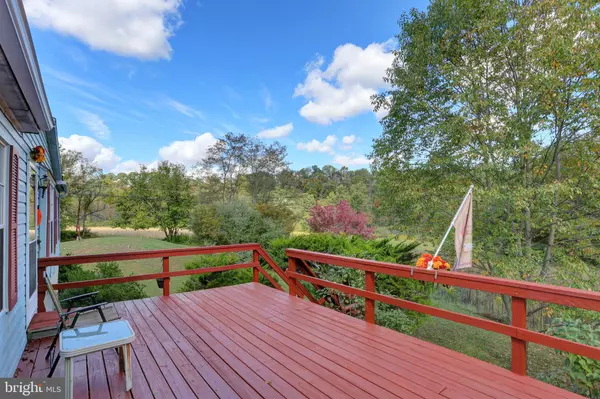$252,000
$249,900
0.8%For more information regarding the value of a property, please contact us for a free consultation.
5 Beds
3 Baths
2,484 SqFt
SOLD DATE : 12/15/2020
Key Details
Sold Price $252,000
Property Type Single Family Home
Sub Type Detached
Listing Status Sold
Purchase Type For Sale
Square Footage 2,484 sqft
Price per Sqft $101
Subdivision None Available
MLS Listing ID PADA126420
Sold Date 12/15/20
Style Ranch/Rambler,Traditional
Bedrooms 5
Full Baths 3
HOA Y/N N
Abv Grd Liv Area 1,836
Originating Board BRIGHT
Year Built 1985
Annual Tax Amount $3,334
Tax Year 2020
Lot Size 9.310 Acres
Acres 9.31
Property Description
This 2 for 1 rare find offers 9+ acres with 2 homes and nature's best. Beautiful woodland with stocked trout stream running through nature's paradise with deer, turkey and great fishing. Enjoy it all from the deck of the 4 bedroom 3 bath 1985 modular ranch. Boasting cathedral ceiling and open floor design kitchen/family room combo. Kitchen with island and appliances opens to family room with cozy wood burning fireplace. Adjoining dining room and living room for family gatherings. Master suite with walk-in closet and spacious bathroom with skylight. Full basement with 5th bedroom/office and full bath and great potential for additional living space. Bonus Opportunity!! 2nd home is a 2 story 3 bedroom, 1 1/2 bath farmhouse in need of rehab with mini barn and outbuildings. Great extra income potential. Make this property your new home!!
Location
State PA
County Dauphin
Area Upper Paxton Twp (14065)
Zoning R-15 MULTIPLE DWELLINGS
Rooms
Other Rooms Living Room, Dining Room, Bedroom 2, Bedroom 3, Bedroom 4, Bedroom 5, Kitchen, Family Room, Basement, Bedroom 1, Other, Bathroom 1, Bathroom 2, Bathroom 3
Basement Full, Interior Access, Outside Entrance, Partially Finished
Main Level Bedrooms 4
Interior
Interior Features Carpet, Ceiling Fan(s), Combination Kitchen/Living, Dining Area, Family Room Off Kitchen, Floor Plan - Open, Kitchen - Island, Skylight(s)
Hot Water Other
Heating Forced Air
Cooling Central A/C
Fireplaces Number 1
Fireplaces Type Wood
Equipment Dishwasher, Oven/Range - Electric, Refrigerator
Fireplace Y
Appliance Dishwasher, Oven/Range - Electric, Refrigerator
Heat Source Oil
Laundry Main Floor
Exterior
Exterior Feature Deck(s)
Waterfront N
Water Access N
View Creek/Stream, Panoramic, Trees/Woods
Roof Type Composite
Street Surface Dirt,Gravel
Accessibility None
Porch Deck(s)
Road Frontage Private
Parking Type Driveway
Garage N
Building
Lot Description Level, Partly Wooded, Private, Rural, Stream/Creek
Story 1
Sewer Private Sewer
Water Well
Architectural Style Ranch/Rambler, Traditional
Level or Stories 1
Additional Building Above Grade, Below Grade
New Construction N
Schools
High Schools Millersburg Area High School
School District Millersburg Area
Others
Senior Community No
Tax ID 65-036-026-000-0000
Ownership Fee Simple
SqFt Source Estimated
Security Features Carbon Monoxide Detector(s),Smoke Detector
Acceptable Financing Cash, Conventional
Horse Property N
Listing Terms Cash, Conventional
Financing Cash,Conventional
Special Listing Condition Standard
Read Less Info
Want to know what your home might be worth? Contact us for a FREE valuation!

Our team is ready to help you sell your home for the highest possible price ASAP

Bought with Trudy L Keefer • United Country Magnolia Realty Services







