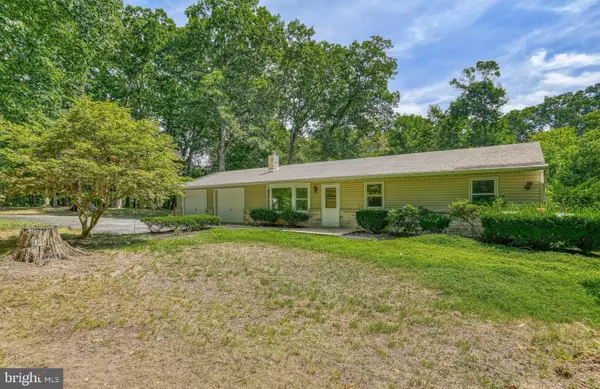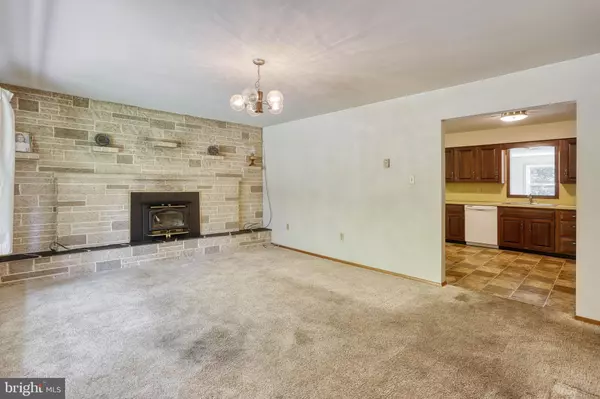$275,000
$275,000
For more information regarding the value of a property, please contact us for a free consultation.
3 Beds
3 Baths
2,714 SqFt
SOLD DATE : 09/30/2020
Key Details
Sold Price $275,000
Property Type Single Family Home
Sub Type Detached
Listing Status Sold
Purchase Type For Sale
Square Footage 2,714 sqft
Price per Sqft $101
Subdivision None Available
MLS Listing ID PACB127172
Sold Date 09/30/20
Style Ranch/Rambler
Bedrooms 3
Full Baths 3
HOA Y/N N
Abv Grd Liv Area 1,614
Originating Board BRIGHT
Year Built 1972
Annual Tax Amount $2,871
Tax Year 2020
Lot Size 2.150 Acres
Acres 2.15
Property Description
This amazing wooded property provides just over 3 acres of complete privacy on a beautifully wooded lot in East Pennsboro School District! Spacious ranch home offers more than 2700sqft of living space with original hardwood floors throughout most of the home. Relax in the spacious living room where youll be graced by the beauty of the floor to ceiling stone wall complete with wood burning stove. Eat-in kitchen with solid wood cabinetry, dishwasher, double sink, ample countertop space and plenty of space for a dining table. Sliding glass doors between kitchen and the family room addition provides an abundance of natural light and makes entertaining a breeze! Access to laundry off to the side. Retreat to the owners bedroom that provides you with Jack and Jill bathroom into the Family room and two spacious closets. Two additional bedrooms and full bath complete the main level. Fully finished lower level with full bathroom provides tons of additional living space! Conveniently located to parks, schools, and major highways!
Location
State PA
County Cumberland
Area East Pennsboro Twp (14409)
Zoning RESIDENTIAL
Rooms
Other Rooms Living Room, Primary Bedroom, Bedroom 2, Bedroom 3, Kitchen, Family Room, Bonus Room
Basement Fully Finished
Main Level Bedrooms 3
Interior
Interior Features Carpet, Ceiling Fan(s), Dining Area, Kitchen - Table Space, Pantry, Wood Floors
Hot Water Electric
Heating Baseboard - Electric
Cooling None
Flooring Carpet, Hardwood, Vinyl
Fireplaces Number 1
Fireplaces Type Stone, Mantel(s)
Equipment Dishwasher, Oven/Range - Electric
Fireplace Y
Appliance Dishwasher, Oven/Range - Electric
Heat Source Electric
Laundry Main Floor
Exterior
Garage Garage - Front Entry
Garage Spaces 2.0
Waterfront N
Water Access N
View Trees/Woods
Roof Type Asphalt,Fiberglass,Shingle
Accessibility None
Parking Type Attached Garage
Attached Garage 2
Total Parking Spaces 2
Garage Y
Building
Story 1
Sewer Public Sewer
Water Public
Architectural Style Ranch/Rambler
Level or Stories 1
Additional Building Above Grade, Below Grade
New Construction N
Schools
High Schools East Pennsboro Area Shs
School District East Pennsboro Area
Others
Senior Community No
Tax ID 09-14-0836-087
Ownership Fee Simple
SqFt Source Assessor
Acceptable Financing Cash, Conventional
Listing Terms Cash, Conventional
Financing Cash,Conventional
Special Listing Condition Standard
Read Less Info
Want to know what your home might be worth? Contact us for a FREE valuation!

Our team is ready to help you sell your home for the highest possible price ASAP

Bought with ZACHARY DUFFY • Coldwell Banker Realty







