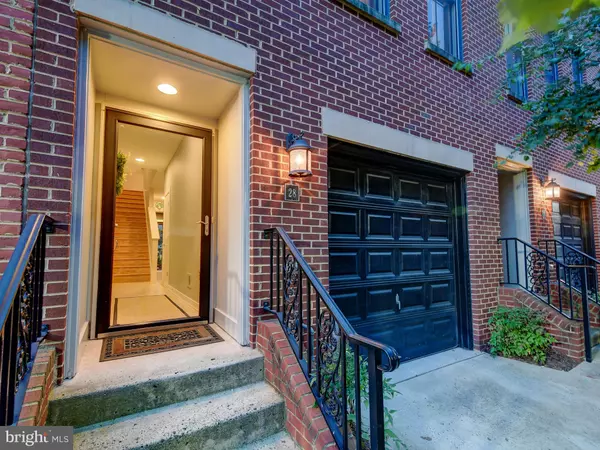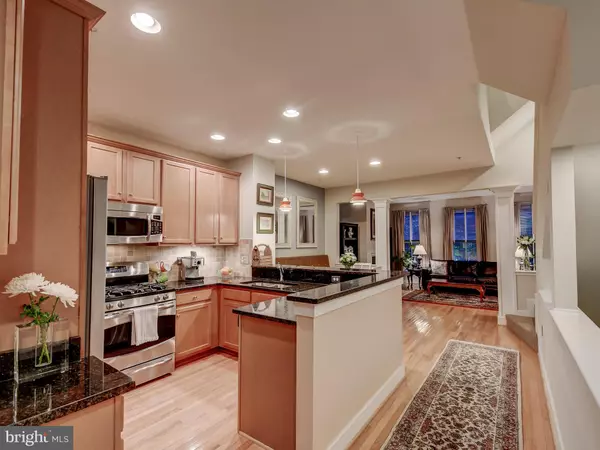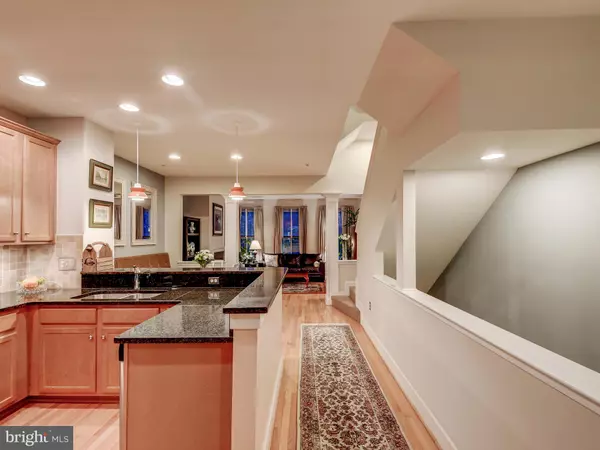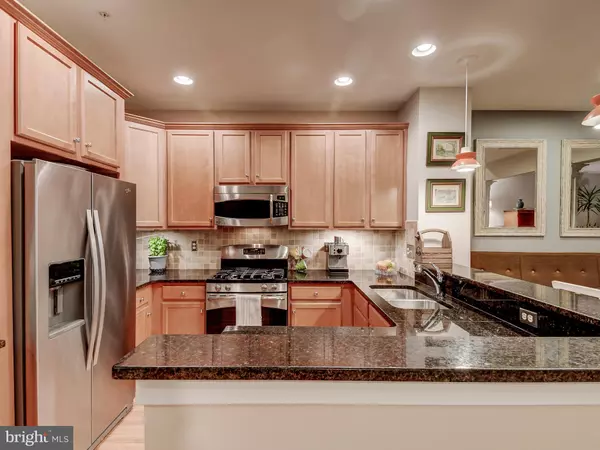$390,000
$384,900
1.3%For more information regarding the value of a property, please contact us for a free consultation.
3 Beds
4 Baths
2,118 SqFt
SOLD DATE : 10/31/2020
Key Details
Sold Price $390,000
Property Type Townhouse
Sub Type Interior Row/Townhouse
Listing Status Sold
Purchase Type For Sale
Square Footage 2,118 sqft
Price per Sqft $184
Subdivision Fells Point Historic District
MLS Listing ID MDBA520982
Sold Date 10/31/20
Style Federal
Bedrooms 3
Full Baths 3
Half Baths 1
HOA Fees $100/qua
HOA Y/N Y
Abv Grd Liv Area 2,118
Originating Board BRIGHT
Year Built 2008
Annual Tax Amount $8,604
Tax Year 2019
Lot Size 871 Sqft
Acres 0.02
Property Description
Immaculate 3 Bedroom, 3.5 Bath Townhome, 2100+ Square Foot Townhome with Garage Parking in an ideal location in Fells Point. Only steps away from the Fell's Point waterfront, Johns Hopkins, Patterson Park, Canton Square, and a short drive to Baltimore's Inner Harbor. Enter the home on the ground floor through either the classic bricked front entry or the access door from the garage into a spacious family room/game room/office which has access to a private brick balcony overlooking the gorgeous gated courtyard. The second level is an open concept boasting a pristine modern kitchen with granite countertops, updated stainless steel appliances overlooking a separate dining area and into the relaxing living room centered around a gas fireplace. The third level offers the master bedroom suite with walk-in closet and master bath with a full vanity and both a soaker tub and standup shower as well as a comparable second bedroom with a connected bathroom. The fourth level is a great room that meets any need be it a bedroom/office/tv room/game room/etc highlighted by a state the art tv projector and a nicely appointed full bath. Walkout access from the fourth floor through sliding doors to two serene Duradek balconies with amazing views including an incredible downtown views, magnificent sunsets, and fireworks. Owners have taken incredible care of this home and have made updates throughout including recently replaced washer/dryer, refrigerator, PVC siding to replace wood siding, and fresh paint. Set up your private showing today!
Location
State MD
County Baltimore City
Zoning R-8
Rooms
Other Rooms Living Room, Dining Room, Primary Bedroom, Bedroom 2, Bedroom 3, Kitchen, Family Room, Laundry, Bathroom 2, Bathroom 3, Primary Bathroom, Half Bath
Interior
Interior Features Kitchen - Gourmet, Recessed Lighting, Skylight(s), Sprinkler System, Stall Shower, Walk-in Closet(s), Wood Floors, Carpet
Hot Water Natural Gas
Heating Forced Air
Cooling Central A/C
Fireplaces Number 1
Equipment Oven/Range - Gas, Built-In Microwave, Dishwasher, Disposal, Exhaust Fan, Icemaker, Refrigerator, Stainless Steel Appliances, Washer/Dryer Stacked, Water Heater
Appliance Oven/Range - Gas, Built-In Microwave, Dishwasher, Disposal, Exhaust Fan, Icemaker, Refrigerator, Stainless Steel Appliances, Washer/Dryer Stacked, Water Heater
Heat Source Natural Gas
Laundry Upper Floor
Exterior
Parking Features Garage Door Opener, Additional Storage Area, Garage - Front Entry, Inside Access
Garage Spaces 1.0
Fence Rear
Utilities Available Cable TV Available, Natural Gas Available
Amenities Available Common Grounds, Gated Community
Water Access N
View City, Garden/Lawn, Scenic Vista
Accessibility None
Attached Garage 1
Total Parking Spaces 1
Garage Y
Building
Story 4
Sewer Public Sewer
Water Public
Architectural Style Federal
Level or Stories 4
Additional Building Above Grade, Below Grade
New Construction N
Schools
School District Baltimore City Public Schools
Others
HOA Fee Include All Ground Fee,Lawn Maintenance,Security Gate
Senior Community No
Tax ID 0302031734 124
Ownership Fee Simple
SqFt Source Estimated
Security Features Smoke Detector,Sprinkler System - Indoor
Special Listing Condition Standard
Read Less Info
Want to know what your home might be worth? Contact us for a FREE valuation!

Our team is ready to help you sell your home for the highest possible price ASAP

Bought with Michael Edward Rodgers • Coldwell Banker Realty






