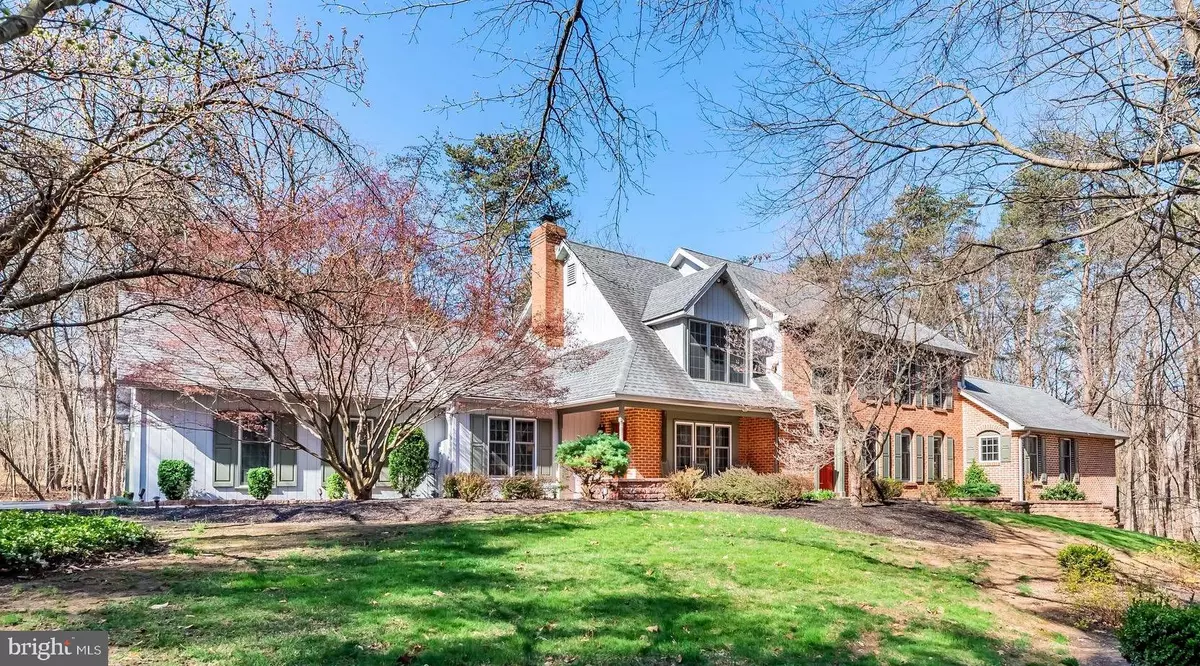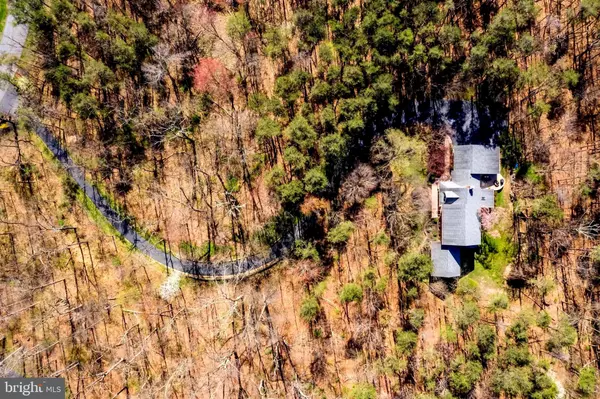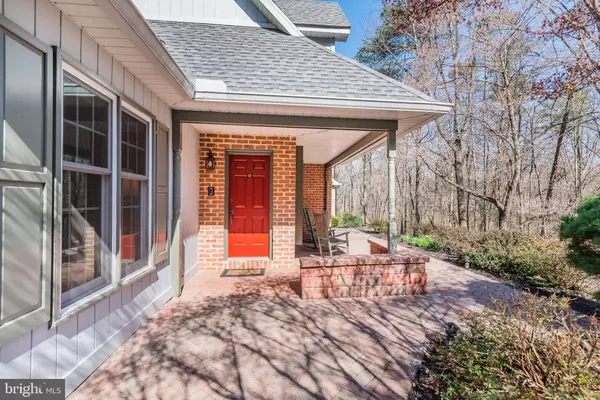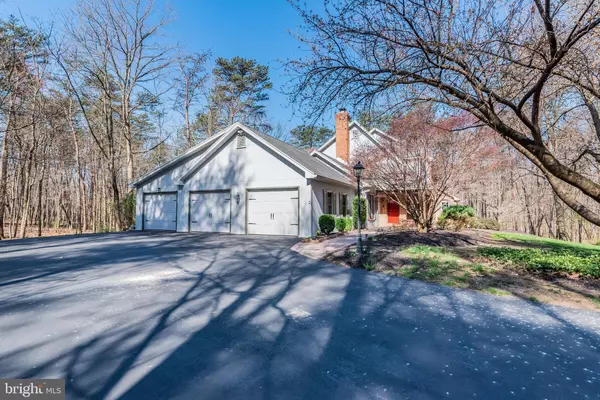$810,000
$789,900
2.5%For more information regarding the value of a property, please contact us for a free consultation.
5 Beds
4 Baths
3,780 SqFt
SOLD DATE : 06/17/2022
Key Details
Sold Price $810,000
Property Type Single Family Home
Sub Type Detached
Listing Status Sold
Purchase Type For Sale
Square Footage 3,780 sqft
Price per Sqft $214
Subdivision None Available
MLS Listing ID PACB2010262
Sold Date 06/17/22
Style Traditional
Bedrooms 5
Full Baths 3
Half Baths 1
HOA Y/N N
Abv Grd Liv Area 3,780
Originating Board BRIGHT
Year Built 1983
Annual Tax Amount $5,686
Tax Year 2021
Lot Size 11.910 Acres
Acres 11.91
Property Description
Tucked back in a private cul-de-sac, you will wind your way up the impressive driveway to find this stunningly classic brick home on a picturesque wooded setting. Perfect location would be an understatement, as this is one of the most premier locations in Silver Spring Township. On just under 12 acres, this perfectly secluded Clean and Green property is simply a gem. Two entryways provide for a formal and informal entry into charming living areas. The recently added first floor owners suite has a luxurious bathroom with heated flooring, oversized walk in closet and beautiful wooded views. Four generously sized bedrooms and two full bathrooms on the second floor with plenty of storage space. Freshly painted dining room with large open windows and new wood flooring makes this a lovely space to entertain family and guests. The kitchen is perfect for entertaining and daily living and provides for a nice flow between rooms. The sun room is an ideal space for relaxing and enjoying the surrounding nature and wildlife. Living area with brick fireplace and sitting widow. First floor laundry and mud room. Exposed brick wall in the spacious office. Enjoy peaceful rocking on the front porch or toasting marshmallows in the fire pit on the back patio. The first floor owners suite is ADA accessible. Large 3 car garage. Newer roof, newer Anderson replacement windows, radon mitigation system in place. Conveniently located, close to everything, but completely private.
Location
State PA
County Cumberland
Area Silver Spring Twp (14438)
Zoning FARM
Rooms
Basement Walkout Level, Unfinished
Main Level Bedrooms 1
Interior
Interior Features Built-Ins, Chair Railings, Combination Kitchen/Dining, Entry Level Bedroom, Family Room Off Kitchen, Floor Plan - Traditional, Formal/Separate Dining Room, Walk-in Closet(s), Wood Floors
Hot Water Electric
Heating Forced Air
Cooling Central A/C, Ceiling Fan(s), Ductless/Mini-Split
Flooring Hardwood, Carpet
Fireplaces Type Wood
Fireplace Y
Heat Source Electric
Laundry Main Floor
Exterior
Exterior Feature Patio(s)
Parking Features Garage - Side Entry, Inside Access
Garage Spaces 3.0
Water Access N
Accessibility 2+ Access Exits
Porch Patio(s)
Attached Garage 3
Total Parking Spaces 3
Garage Y
Building
Lot Description Cul-de-sac, Trees/Wooded
Story 2
Foundation Block
Sewer On Site Septic
Water Well
Architectural Style Traditional
Level or Stories 2
Additional Building Above Grade, Below Grade
New Construction N
Schools
Elementary Schools Green Ridge
Middle Schools Eagle View
High Schools Cumberland Valley
School District Cumberland Valley
Others
Senior Community No
Tax ID 38-14-0850-022
Ownership Fee Simple
SqFt Source Assessor
Acceptable Financing Cash, Conventional
Listing Terms Cash, Conventional
Financing Cash,Conventional
Special Listing Condition Standard
Read Less Info
Want to know what your home might be worth? Contact us for a FREE valuation!

Our team is ready to help you sell your home for the highest possible price ASAP

Bought with GEORGE PESLIS • Turn Key Realty Group






