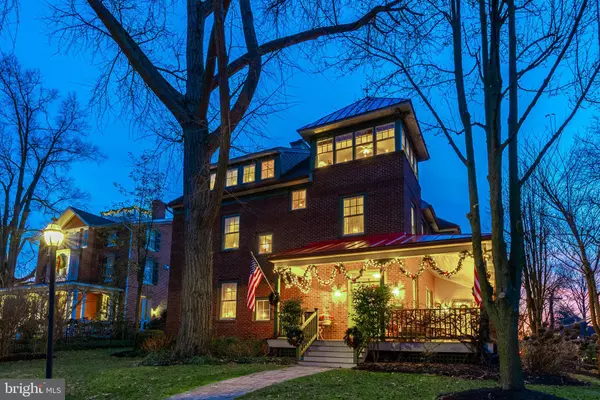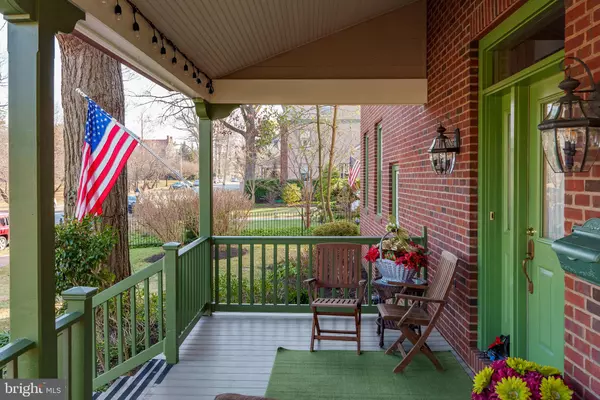$1,250,000
$1,295,000
3.5%For more information regarding the value of a property, please contact us for a free consultation.
5 Beds
4 Baths
3,911 SqFt
SOLD DATE : 07/22/2021
Key Details
Sold Price $1,250,000
Property Type Single Family Home
Sub Type Detached
Listing Status Sold
Purchase Type For Sale
Square Footage 3,911 sqft
Price per Sqft $319
Subdivision None Available
MLS Listing ID PACT528560
Sold Date 07/22/21
Style Victorian
Bedrooms 5
Full Baths 3
Half Baths 1
HOA Y/N N
Abv Grd Liv Area 3,911
Originating Board BRIGHT
Year Built 2001
Annual Tax Amount $13,165
Tax Year 2020
Lot Size 9,239 Sqft
Acres 0.21
Lot Dimensions 0.00 x 0.00
Property Description
THIS home is the Jewel in the Crown of whats been called "Americas Most Perfect Town" - West Chester, PA! Walk inside this Faberge egg to see hand-printed wallpapers from Bradbury in San Francisco, and almost 4000 square feet of living space, with a full, unfinished basement with egress. There are beautiful oak floors throughout all the first floor, stairs, and halls. The 5/6 bedrooms are carpeted, brand new in the two largest. This 5/6-bedroom (master bedroom has attached infant nursery and en suite bath), 3 and 1/2 bathrooms, newer-construction home of 20 years, is an historic reproduction of an 1890's house, designed by award-winning architects Archer and Buchanan, famous for Chester County's custom houses. Even better is the enviable location, across from historic Marshall Square Park, a 7-acre arboretum, where General Lafayette marshalled his troops. The Park has a summer concert series, a gazebo, a fine arts sculpted tree, and a new playground. Built as part of the custom-project of 4 homes, also called Marshall Square Park, this was given an anti-sprawl award from Pennsylvania in the year 2002. This Queen-Anne style late Victorian blends in beautifully with all the other houses facing the Square, which date from 1836 through the 1890's and are impeccably maintained. In West Chester's Historic District, 430 North Matlack is within a few short steps of downtown's retail and restaurant district, the library, the Chester Co. Historical Society, the Friends School, and all recreational activities. With these three stories of custom-details inside and out, excellent building materials such as brick and Hardie plank, there are great views, especially from the 3rd floor windows overlooking the Park and ALL of Chester County, so that makes this a most incredible castle for the discerning buyer. The oversized 2-car garage in the back has a second floor for a huge amount of storage. The 2 back patios are custom-made of Vermont multi-colored slate. There are 4 entrances from the back of the home, 1 from the enclosed breezeway, but a glorious wrap-around Trex porch greets you at the front. This Park-facing house has 2 entrances, a welcoming main front, but another from the stunning custom-kitchen with all Amish-made custom cabinetry and granite counters, which is modern with a nod to old times of this home's era. The porch has a metal roof for entertaining outside and observing the Park! From the 2nd floor's hallway, you can enjoy another Trex porch/balcony to watch the stars at night. The huge kitchen of cream cabinetry, long center island, and granite counters has a large breakfast area seating 10 people. The oversized living room/library has a wood fireplace with marble surround, and the Master bed has a gas fireplace. Both have Heatilators which throw back the warmth into these rooms. Nearly every room has crown mouldings which offset the wallpapers. Large laundry room, dining room, foyer, and family room give you an idea of the expanse of this huge, but thoroughly-detailed home, approximately 2000 square feet on the first floor alone. Do NOT miss this opportunity to enjoy the best of all possible worlds - a cozy city neighborhood with the best friends, as well as the trees and Park land you do not have to maintain yourself! Always a favorite on Chester County house tours, this home has been featured 5 times!
Location
State PA
County Chester
Area West Chester Boro (10301)
Zoning R10 RES: 1 FAM
Rooms
Other Rooms Living Room, Dining Room, Primary Bedroom, Sitting Room, Bedroom 2, Bedroom 3, Bedroom 4, Bedroom 5, Kitchen, Den, Library, Breakfast Room, Laundry, Bathroom 2, Bathroom 3, Primary Bathroom, Half Bath
Basement Full, Unfinished
Interior
Interior Features Breakfast Area, Carpet, Ceiling Fan(s), Crown Moldings, Dining Area, Kitchen - Island, Primary Bath(s), Upgraded Countertops, Walk-in Closet(s), Wood Floors
Hot Water Natural Gas
Heating Forced Air
Cooling Central A/C
Flooring Hardwood, Carpet
Fireplaces Number 2
Fireplaces Type Gas/Propane, Heatilator, Marble, Wood
Fireplace Y
Heat Source Natural Gas
Exterior
Exterior Feature Balcony, Breezeway, Patio(s), Porch(es)
Garage Garage - Rear Entry
Garage Spaces 4.0
Waterfront N
Water Access N
Accessibility None
Porch Balcony, Breezeway, Patio(s), Porch(es)
Parking Type Detached Garage, Driveway
Total Parking Spaces 4
Garage Y
Building
Story 3
Sewer Public Sewer
Water Public
Architectural Style Victorian
Level or Stories 3
Additional Building Above Grade, Below Grade
New Construction N
Schools
School District West Chester Area
Others
Senior Community No
Tax ID 01-05 -0572
Ownership Fee Simple
SqFt Source Assessor
Special Listing Condition Standard
Read Less Info
Want to know what your home might be worth? Contact us for a FREE valuation!

Our team is ready to help you sell your home for the highest possible price ASAP

Bought with Margaret M. Schwartz • BHHS Fox & Roach Wayne-Devon







