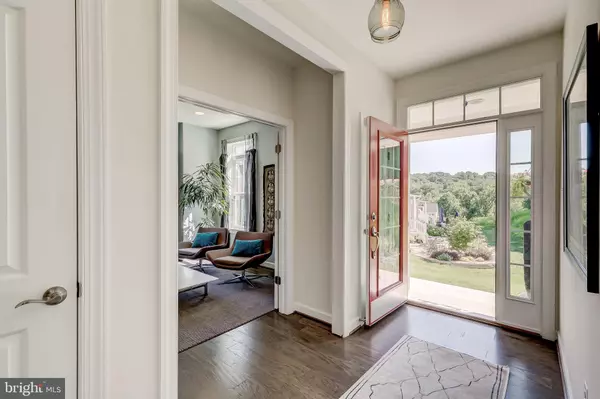$630,000
$635,000
0.8%For more information regarding the value of a property, please contact us for a free consultation.
3 Beds
4 Baths
3,764 SqFt
SOLD DATE : 11/12/2020
Key Details
Sold Price $630,000
Property Type Townhouse
Sub Type End of Row/Townhouse
Listing Status Sold
Purchase Type For Sale
Square Footage 3,764 sqft
Price per Sqft $167
Subdivision Rockland Ridge
MLS Listing ID MDBC500048
Sold Date 11/12/20
Style Carriage House
Bedrooms 3
Full Baths 3
Half Baths 1
HOA Fees $317/mo
HOA Y/N Y
Abv Grd Liv Area 2,594
Originating Board BRIGHT
Year Built 2018
Annual Tax Amount $8,734
Tax Year 2020
Lot Size 5,643 Sqft
Acres 0.13
Property Description
Awash with light! Bright & sunny end-of-group townhome in gated Rockland Ridge community. Side entry leads to Foyer with French doors to Den, vaulted Great Room with fireplace. Gourmet Kitchen with stainless steel appliances & granite counters flows to Sunroom with glazed door to Patio. Main level laundry room with access to 2-car Garage. Spacious Master Bedroom with lots of custom fitted closets & spa Bath plus 2 additional Bedrooms & Hall Bath on the 2nd Level. Lower Level Recreation Room, Bonus/Guest Room, full Bath & large storage room. Beautiful flagstone Patio & landscaping. Great location, convenient to everything.
Location
State MD
County Baltimore
Zoning RES
Rooms
Other Rooms Primary Bedroom, Bedroom 2, Kitchen, Den, Sun/Florida Room, Great Room, Laundry, Recreation Room, Storage Room, Utility Room, Bathroom 3, Bonus Room, Primary Bathroom, Full Bath
Basement Fully Finished, Windows, Sump Pump
Interior
Interior Features Breakfast Area, Built-Ins, Carpet, Combination Kitchen/Living, Family Room Off Kitchen, Floor Plan - Open, Kitchen - Eat-In, Kitchen - Island, Primary Bath(s), Recessed Lighting, Upgraded Countertops, Walk-in Closet(s), Wine Storage, Wood Floors, Wood Stove, Attic
Hot Water Natural Gas
Heating Forced Air
Cooling Central A/C
Fireplaces Number 1
Fireplaces Type Gas/Propane
Equipment Built-In Microwave, Dishwasher, Disposal, Dryer - Electric, Oven - Double, Refrigerator, Stainless Steel Appliances, Washer
Fireplace Y
Appliance Built-In Microwave, Dishwasher, Disposal, Dryer - Electric, Oven - Double, Refrigerator, Stainless Steel Appliances, Washer
Heat Source Natural Gas
Laundry Main Floor
Exterior
Exterior Feature Patio(s)
Garage Garage - Front Entry, Garage Door Opener
Garage Spaces 2.0
Utilities Available Cable TV, Electric Available
Amenities Available Gated Community
Waterfront N
Water Access N
Roof Type Asphalt
Accessibility None
Porch Patio(s)
Parking Type Attached Garage
Attached Garage 2
Total Parking Spaces 2
Garage Y
Building
Story 3
Sewer Public Sewer
Water Public
Architectural Style Carriage House
Level or Stories 3
Additional Building Above Grade, Below Grade
Structure Type 9'+ Ceilings,Dry Wall
New Construction N
Schools
Elementary Schools West Towson
Middle Schools Dumbarton
High Schools Towson High Law & Public Policy
School District Baltimore County Public Schools
Others
Pets Allowed Y
HOA Fee Include Common Area Maintenance,Lawn Maintenance,Security Gate,Water,Other
Senior Community No
Tax ID 04032400009188
Ownership Fee Simple
SqFt Source Assessor
Security Features Electric Alarm
Special Listing Condition Standard
Pets Description No Pet Restrictions
Read Less Info
Want to know what your home might be worth? Contact us for a FREE valuation!

Our team is ready to help you sell your home for the highest possible price ASAP

Bought with Mary B Widomski • Cummings & Co. Realtors







