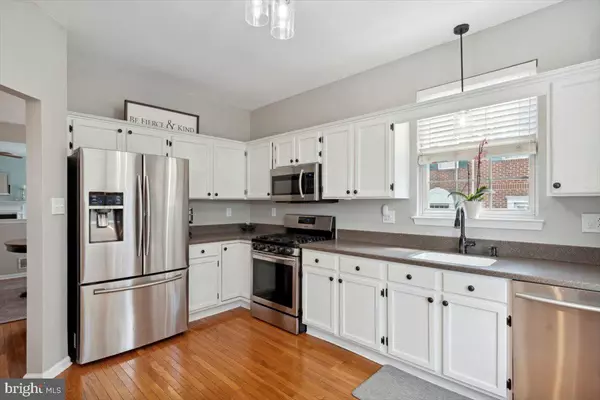$517,000
$499,900
3.4%For more information regarding the value of a property, please contact us for a free consultation.
4 Beds
3 Baths
2,238 SqFt
SOLD DATE : 11/08/2022
Key Details
Sold Price $517,000
Property Type Townhouse
Sub Type End of Row/Townhouse
Listing Status Sold
Purchase Type For Sale
Square Footage 2,238 sqft
Price per Sqft $231
Subdivision Matsonford Commons
MLS Listing ID PAMC2049894
Sold Date 11/08/22
Style Colonial
Bedrooms 4
Full Baths 2
Half Baths 1
HOA Fees $89/mo
HOA Y/N Y
Abv Grd Liv Area 2,238
Originating Board BRIGHT
Year Built 1993
Annual Tax Amount $4,189
Tax Year 2022
Lot Size 1,932 Sqft
Acres 0.04
Lot Dimensions 0.00 x 0.00
Property Description
Showings start Saturday, September 3rd! Welcome home to 509 Bullock St, a beautiful four bedroom townhome nestled in the Matsonford Commons community of West Conshohocken. Enjoy the peace and quiet of neighborhood living, while having all the amenities the area has to offer practically at your fingertips. Easy access to major highways, train station nearby, Conshohocken's Fayette St restaurants, shops and nightlife just across the bridge, and enjoy local favorites just down the road like Gypsy and Jaspers Westside. This end unit townhome has been meticulously maintained and is truly move-in ready! From the moment you approach the front door you will be impressed with the class brick exterior, a look that will never go out of style! Step inside to the foyer which comes complete with hardwood flooring, a closet and powder room. The spacious, eat-in kitchen features refinished cabinetry, newer stainless steel appliances (french door refrigerator, built-in microwave, dishwasher and gas range), and update lighting. Continue down the hallway to the formal dining room which is the perfect size when hosting dinner guests. The living room comes complete with crown molding, a wood burning fireplace, and the entrance to the large deck (making outdoor entertaining a breeze!) The primary suite, laundry, an additional two bedrooms and the hallway bath are all located on the second floor. The primary suite is an absolute dream featuring a fun accent wall, vaulted ceilings, plush carpeting, great closet space and a private en suite bathroom. A soaking tub and walk-in shower are included in the en suite. The third floor includes the large fourth bedroom with a skylight. Is a finished basement a must? Check it off the list! The walk-out basement has been finished into a family room with LVT flooring, neutral walls and direct access to the two car garage. There are so many possibilities for this space: a TV/media room (great for those game day parties coming up this season), a home gym, large office for those who work from home, a toy room, you name it! Like what you see? Contact us today to schedule your private tour!
Location
State PA
County Montgomery
Area West Conshohocken Boro (10624)
Zoning RESIDENTIAL
Rooms
Other Rooms Living Room, Primary Bedroom, Bedroom 2, Bedroom 3, Bedroom 4, Kitchen, Family Room, Laundry, Bathroom 2, Primary Bathroom, Half Bath
Basement Fully Finished, Walkout Level, Garage Access
Interior
Interior Features Breakfast Area, Ceiling Fan(s), Primary Bath(s), Carpet, Dining Area, Formal/Separate Dining Room, Kitchen - Eat-In, Wood Floors, Tub Shower, Stall Shower
Hot Water Natural Gas
Heating Forced Air
Cooling Central A/C
Fireplaces Number 1
Fireplaces Type Mantel(s), Wood
Equipment Refrigerator, Built-In Microwave, Dishwasher
Furnishings No
Fireplace Y
Appliance Refrigerator, Built-In Microwave, Dishwasher
Heat Source Natural Gas
Laundry Upper Floor
Exterior
Exterior Feature Deck(s)
Garage Built In, Basement Garage, Garage - Rear Entry, Inside Access
Garage Spaces 4.0
Waterfront N
Water Access N
Roof Type Shingle,Pitched
Accessibility None
Porch Deck(s)
Parking Type Attached Garage, Driveway
Attached Garage 2
Total Parking Spaces 4
Garage Y
Building
Story 3
Foundation Other
Sewer Public Sewer
Water Public
Architectural Style Colonial
Level or Stories 3
Additional Building Above Grade, Below Grade
New Construction N
Schools
School District Upper Merion Area
Others
Senior Community No
Tax ID 24-00-01729-326
Ownership Fee Simple
SqFt Source Assessor
Special Listing Condition Standard
Read Less Info
Want to know what your home might be worth? Contact us for a FREE valuation!

Our team is ready to help you sell your home for the highest possible price ASAP

Bought with Carly S Friedman • BHHS Fox & Roach-Rosemont







