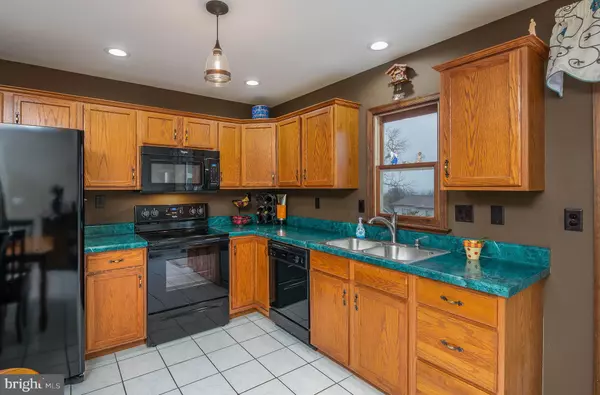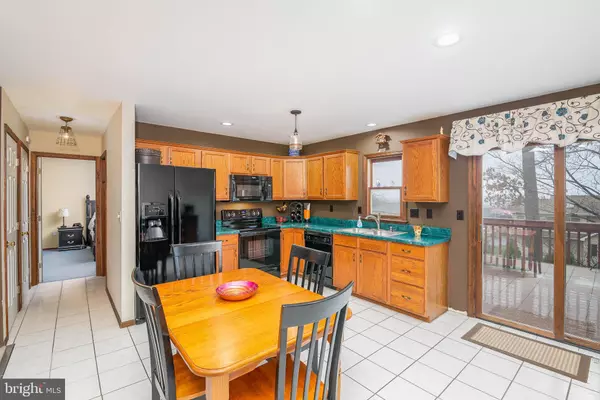$240,500
$234,900
2.4%For more information regarding the value of a property, please contact us for a free consultation.
3 Beds
3 Baths
1,701 SqFt
SOLD DATE : 04/27/2020
Key Details
Sold Price $240,500
Property Type Single Family Home
Sub Type Detached
Listing Status Sold
Purchase Type For Sale
Square Footage 1,701 sqft
Price per Sqft $141
Subdivision Tree Tops
MLS Listing ID PABK354576
Sold Date 04/27/20
Style Cape Cod
Bedrooms 3
Full Baths 2
Half Baths 1
HOA Y/N N
Abv Grd Liv Area 1,701
Originating Board BRIGHT
Year Built 1999
Annual Tax Amount $5,196
Tax Year 2019
Lot Size 8,712 Sqft
Acres 0.2
Lot Dimensions 0.00 x 0.00
Property Description
Your new beginnings start here! Welcome to this comfortable cape cod nestled in the Tree Tops community with beautiful views year-round. Low traffic development helps make an evening stroll relaxing. When you want to put up your feet you can watch the day go by from the covered front porch. Step inside to enjoy an open floor plan in the main living area. Soaring ceiling in the family room accents your living space which is connected to the kitchen and dining area. First floor powder room just off main living space for convenience. First floor master suite with plenty of elbow room and full bath. Upstairs another full bath and two more spacious bedrooms. As springs arrives you will love to be out on the back deck. From here you can host a cookout or just relax and enjoy the scenic views. Walkout finished basement with gas fireplace is perfect for indoor fun and entertainment. Attached two-car garage makes it easy to bring in the groceries. Newer roof and mechanicals for your piece of mind. A great place you will be proud to call home!
Location
State PA
County Berks
Area Maidencreek Twp (10261)
Zoning R-2
Rooms
Other Rooms Living Room, Primary Bedroom, Bedroom 2, Bedroom 3, Kitchen, Family Room, Other
Basement Full, Daylight, Full, Fully Finished, Heated, Outside Entrance, Poured Concrete, Rear Entrance, Shelving, Walkout Level
Main Level Bedrooms 1
Interior
Interior Features Carpet, Combination Kitchen/Dining, Entry Level Bedroom, Family Room Off Kitchen, Floor Plan - Open, Kitchen - Eat-In, Primary Bath(s), Walk-in Closet(s)
Hot Water Natural Gas
Heating Forced Air
Cooling Central A/C
Flooring Carpet, Tile/Brick, Vinyl
Fireplaces Number 1
Fireplaces Type Gas/Propane
Equipment Built-In Range, Dishwasher, Microwave, Oven - Self Cleaning, Refrigerator
Furnishings No
Fireplace Y
Appliance Built-In Range, Dishwasher, Microwave, Oven - Self Cleaning, Refrigerator
Heat Source Natural Gas
Laundry Basement
Exterior
Exterior Feature Deck(s), Porch(es)
Garage Garage - Front Entry, Inside Access
Garage Spaces 2.0
Utilities Available Cable TV
Waterfront N
Water Access N
View Scenic Vista
Roof Type Pitched,Shingle
Accessibility None
Porch Deck(s), Porch(es)
Parking Type Attached Garage, Driveway
Attached Garage 2
Total Parking Spaces 2
Garage Y
Building
Lot Description Cleared, Front Yard, Open, Rear Yard, SideYard(s)
Story 2
Foundation Concrete Perimeter
Sewer Public Sewer
Water Public
Architectural Style Cape Cod
Level or Stories 2
Additional Building Above Grade, Below Grade
Structure Type 2 Story Ceilings,9'+ Ceilings,Cathedral Ceilings,Dry Wall,High,Vaulted Ceilings
New Construction N
Schools
School District Fleetwood Area
Others
Senior Community No
Tax ID 61-5420-06-37-4717
Ownership Fee Simple
SqFt Source Assessor
Acceptable Financing Cash, Conventional, FHA, USDA, VA
Listing Terms Cash, Conventional, FHA, USDA, VA
Financing Cash,Conventional,FHA,USDA,VA
Special Listing Condition Standard
Read Less Info
Want to know what your home might be worth? Contact us for a FREE valuation!

Our team is ready to help you sell your home for the highest possible price ASAP

Bought with Brandon D Lesagonicz • Weichert Realtors Neighborhood One







