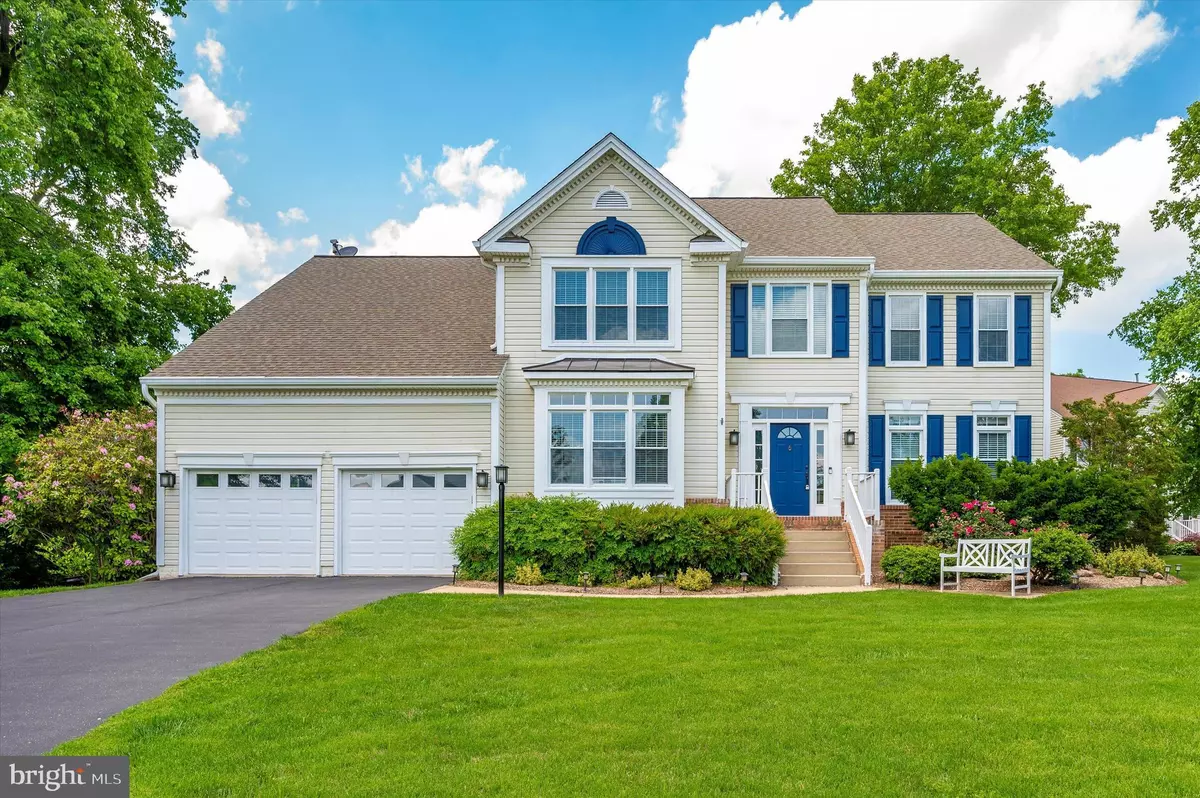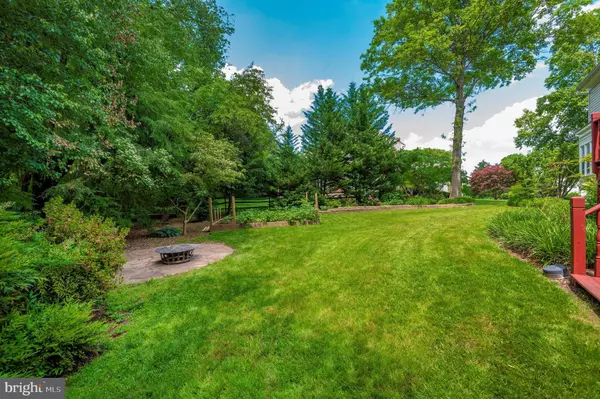$815,500
$805,500
1.2%For more information regarding the value of a property, please contact us for a free consultation.
4 Beds
4 Baths
4,555 SqFt
SOLD DATE : 07/15/2022
Key Details
Sold Price $815,500
Property Type Single Family Home
Sub Type Detached
Listing Status Sold
Purchase Type For Sale
Square Footage 4,555 sqft
Price per Sqft $179
Subdivision Elizabeth'S Delight
MLS Listing ID MDMC2055474
Sold Date 07/15/22
Style Colonial
Bedrooms 4
Full Baths 3
Half Baths 1
HOA Y/N N
Abv Grd Liv Area 3,555
Originating Board BRIGHT
Year Built 1990
Annual Tax Amount $8,327
Tax Year 2022
Lot Size 0.639 Acres
Acres 0.64
Property Description
Welcome to this beautiful home located on a quiet street located within a quick walk to Downtown Poolesville (shopping, parks, restaurants, downtown events, etc), Poolesville High School and the recently renovated County Pool! The moment you park you will notice the stunning curb appeal, mature and cared for landscape, ample parking, and the brick shoulder walkway leading to the front door. Once inside, you will see hardwood floors, tall ceilings, crown molding, updated kitchen, updated bathrooms, fresh paint, new hardware, and a cared for clean house that exhibits pride of ownership. The basement if fully finished and has plenty of space and rooms for crafts, hobbies, play, etc. The backyard enjoys a large deck, stone patio, mature trees providing shade, raised garden bed, green grass, and privacy. There is NO HOA!! Easy commute to 3 different MARC trains, Rockville, Gaithersburg, DC, Leesburg, and Frederick! Come join the fun in the best small town and award-winning school cluster in Maryland---Poolesville (The home of top-ranked Poolesville High School)!
Location
State MD
County Montgomery
Zoning PRA
Rooms
Basement Fully Finished
Interior
Interior Features Bar, Breakfast Area, Built-Ins, Carpet, Crown Moldings, Dining Area, Family Room Off Kitchen, Formal/Separate Dining Room, Kitchen - Eat-In, Kitchen - Gourmet, Kitchen - Island, Kitchen - Table Space, Primary Bath(s), Recessed Lighting, Soaking Tub, Upgraded Countertops, Wood Floors
Hot Water Natural Gas
Heating Central
Cooling Central A/C
Fireplaces Number 1
Fireplaces Type Gas/Propane
Equipment Dryer, Washer, Refrigerator, Oven - Double, Cooktop, Dishwasher, Disposal, Microwave
Fireplace Y
Appliance Dryer, Washer, Refrigerator, Oven - Double, Cooktop, Dishwasher, Disposal, Microwave
Heat Source Natural Gas
Exterior
Exterior Feature Deck(s)
Garage Garage - Front Entry, Inside Access
Garage Spaces 7.0
Waterfront N
Water Access N
Accessibility None
Porch Deck(s)
Parking Type Driveway, Attached Garage
Attached Garage 2
Total Parking Spaces 7
Garage Y
Building
Story 3
Foundation Concrete Perimeter
Sewer Public Sewer
Water Public
Architectural Style Colonial
Level or Stories 3
Additional Building Above Grade, Below Grade
New Construction N
Schools
Elementary Schools Poolesville
Middle Schools John Poole
High Schools Poolesville
School District Montgomery County Public Schools
Others
Senior Community No
Tax ID 160302853991
Ownership Fee Simple
SqFt Source Assessor
Special Listing Condition Standard
Read Less Info
Want to know what your home might be worth? Contact us for a FREE valuation!

Our team is ready to help you sell your home for the highest possible price ASAP

Bought with Jillian Keck Hogan • McEnearney Associates, Inc.







