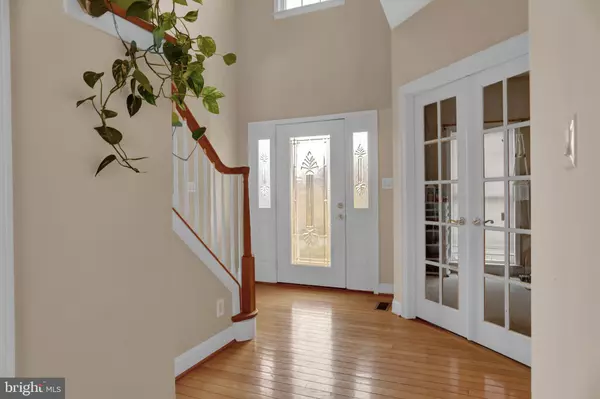$637,500
$675,000
5.6%For more information regarding the value of a property, please contact us for a free consultation.
4 Beds
4 Baths
3,060 SqFt
SOLD DATE : 05/20/2022
Key Details
Sold Price $637,500
Property Type Single Family Home
Sub Type Detached
Listing Status Sold
Purchase Type For Sale
Square Footage 3,060 sqft
Price per Sqft $208
Subdivision Fielders Farm
MLS Listing ID MDHR2009882
Sold Date 05/20/22
Style Colonial
Bedrooms 4
Full Baths 3
Half Baths 1
HOA Fees $10
HOA Y/N Y
Abv Grd Liv Area 3,060
Originating Board BRIGHT
Year Built 1998
Annual Tax Amount $5,756
Tax Year 2022
Lot Size 1.610 Acres
Acres 1.61
Property Description
Welcome to 208 Christopher Road located in the Highly Sought-After Community of Edwards Manor in Forest Hill. Beautifully Situated on a Cul De Sac at the Back of the Community on a 1.6 Private Acre Parcel. Over 3500 Above Grade Square Feet of Bright and Open Space. Stately Exterior with Covered Front Porch and Side Wrap Low Maintenance Deck with Vinyl Rails. Views to woods. Multiple Car Driveway and Oversized 2 Car Side Load Garage. Adjacent shed, Perfect for Additional Storage and Yard Gear. Level Fenced Yard with Room to Expand. Gated Access on Both Sides and a Beautiful Koi Pond for Seasonal Enjoyment. 2 Story Foyer with Curved Staircase Welcomes You Home to Over 3500 Square Feet of Bright & Open Living Space. Main Level Features Home Office with Glass French Doors, Formal Living Room and Dining Room with Bay Window and Hardwood Floors. Eat in Island Kitchen with Recessed Lighting and Large Double Door Pantry. Open to Family Room with Built Ins, Mantle, and Pellet Stove for Winter Warmth along with Dual Zone Heat. Ceramic Tiled Breakfast Area with Bonus Sitting Area. Expansive 4 Season Sunroom with Hardwood Floors. French Door access to Both Breakfast Area and Formal Dining Room offering a Fantastic Entertaining Area with Unobstructed Views of Yard and Woods. Convenient Main Level Half Bath, Laundry/Mudroom with Sanitary Sink and Access to Garage. Expansive Upper-Level Owners Suite with Large Dual Entry Walk in Closet. Double Door Entry to En- Suite Bath with Water Closet, Corner Jetted Tub, Separate Shower with Bench and Double Sink Vanity. Additionally, there are Three Incredibly Sized Bedrooms all Featuring Walk in Closets. Main Hall Bath with New Double Sink Vanity and Lighting. Cedar Lined Hall Closet. Downstairs offers a Fully Finished Lower Level with Full Bath, Counter Bar, Terrific Recreational and Entertaining Space and Bonus Room Perfect for Exercise Studio. Walk out to Side Patio and Fenced Yard Access. Also a Great Unfinished Storage Area with Work Bench. New 30 year roof installed 2020.
Location
State MD
County Harford
Zoning RR
Rooms
Other Rooms Living Room, Dining Room, Primary Bedroom, Sitting Room, Bedroom 2, Bedroom 3, Bedroom 4, Kitchen, Family Room, Sun/Florida Room, Office, Recreation Room, Bathroom 2, Bonus Room, Primary Bathroom
Basement Connecting Stairway, Daylight, Partial, Fully Finished, Heated, Outside Entrance, Side Entrance, Walkout Level
Interior
Interior Features Built-Ins, Breakfast Area, Bar, Carpet, Cedar Closet(s), Ceiling Fan(s), Family Room Off Kitchen, Floor Plan - Traditional, Formal/Separate Dining Room, Kitchen - Eat-In, Kitchen - Island, Kitchen - Table Space, Pantry, Primary Bath(s), Recessed Lighting, Soaking Tub, Stall Shower, Tub Shower, Walk-in Closet(s), Wood Floors
Hot Water Natural Gas
Heating Forced Air, Zoned
Cooling Ceiling Fan(s), Central A/C
Flooring Ceramic Tile, Partially Carpeted, Hardwood, Tile/Brick, Laminated
Fireplaces Number 1
Fireplaces Type Mantel(s), Other
Equipment Built-In Microwave, Dryer, Washer, Dishwasher, Exhaust Fan, Disposal, Refrigerator, Stove
Furnishings No
Fireplace Y
Window Features Bay/Bow
Appliance Built-In Microwave, Dryer, Washer, Dishwasher, Exhaust Fan, Disposal, Refrigerator, Stove
Heat Source Natural Gas
Laundry Main Floor
Exterior
Exterior Feature Patio(s), Porch(es), Wrap Around
Garage Garage Door Opener, Garage - Side Entry
Garage Spaces 2.0
Fence Partially, Rear, Wood
Waterfront N
Water Access N
Roof Type Shingle,Composite
Accessibility None
Porch Patio(s), Porch(es), Wrap Around
Parking Type Attached Garage, Driveway, Off Street
Attached Garage 2
Total Parking Spaces 2
Garage Y
Building
Story 3
Foundation Concrete Perimeter
Sewer On Site Septic
Water Well
Architectural Style Colonial
Level or Stories 3
Additional Building Above Grade, Below Grade
New Construction N
Schools
Elementary Schools Forest Hill
Middle Schools North Harford
High Schools North Harford
School District Harford County Public Schools
Others
Senior Community No
Tax ID 1303323285
Ownership Fee Simple
SqFt Source Assessor
Horse Property N
Special Listing Condition Standard
Read Less Info
Want to know what your home might be worth? Contact us for a FREE valuation!

Our team is ready to help you sell your home for the highest possible price ASAP

Bought with ERICK VELASQUEZ • Samson Properties







