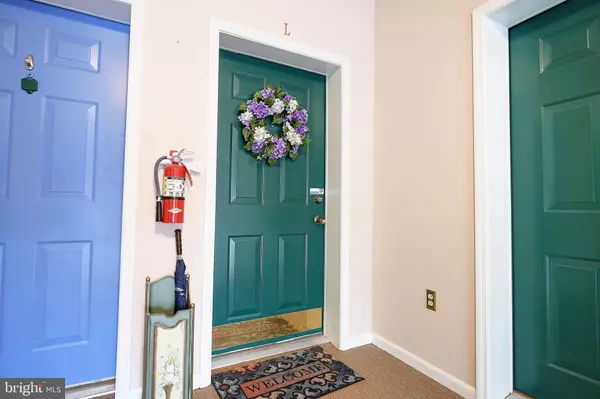$185,000
$185,000
For more information regarding the value of a property, please contact us for a free consultation.
2 Beds
2 Baths
1,060 SqFt
SOLD DATE : 06/07/2022
Key Details
Sold Price $185,000
Property Type Condo
Sub Type Condo/Co-op
Listing Status Sold
Purchase Type For Sale
Square Footage 1,060 sqft
Price per Sqft $174
Subdivision Brentwood Condo
MLS Listing ID MDHR2010980
Sold Date 06/07/22
Style Ranch/Rambler
Bedrooms 2
Full Baths 2
Condo Fees $245/mo
HOA Y/N N
Abv Grd Liv Area 1,060
Originating Board BRIGHT
Year Built 1989
Annual Tax Amount $1,558
Tax Year 2022
Property Description
Wonderful Penthouse Condominium Featuring Two Bedrooms and Two Full Bath Located in Bel Air! Welcome Home to One Floor Living! This well appointed third floor condominium features vaulted ceilings and is sunlit and cheerful. Perfectly situated in the community, the views from the balcony are private and natural. Enter the ceramic tile foyer to an open living floor plan! The galley kitchen features ample oak cabinetry, neutral countertops, double sink, appliances, a breakfast bar and a wonderful pantry! The spacious living room features a ceiling fan and those beautiful vaulted ceilings to give an open and airy feel! The dining room is versatile and can be also used as a sunroom area and has a French door leading to the private balcony! The owners bedroom is spacious and features a ceiling fan and walk in closet as well as an en suite bathroom! The second bedroom is amply sized and the second full hall bathroom has a tub and shower! Separate laundry room is a plus as well! This condo is perfectly priced and will not last long! Make your showing appointment today!
Location
State MD
County Harford
Zoning R3
Rooms
Other Rooms Living Room, Primary Bedroom, Bedroom 2, Kitchen, Foyer, Sun/Florida Room, Bathroom 2, Primary Bathroom
Main Level Bedrooms 2
Interior
Interior Features Breakfast Area, Carpet, Ceiling Fan(s), Dining Area, Entry Level Bedroom, Floor Plan - Open, Primary Bath(s), Pantry, Kitchen - Galley
Hot Water Electric
Heating Heat Pump(s)
Cooling Ceiling Fan(s), Central A/C
Flooring Carpet, Ceramic Tile, Vinyl
Equipment Built-In Microwave, Dishwasher, Disposal, Dryer, Exhaust Fan, Oven/Range - Electric, Refrigerator, Washer, Water Heater
Furnishings No
Fireplace N
Window Features Double Pane,Screens
Appliance Built-In Microwave, Dishwasher, Disposal, Dryer, Exhaust Fan, Oven/Range - Electric, Refrigerator, Washer, Water Heater
Heat Source Electric
Laundry Dryer In Unit, Has Laundry, Hookup, Main Floor, Washer In Unit
Exterior
Utilities Available Cable TV Available, Under Ground
Amenities Available Common Grounds
Waterfront N
Water Access N
View Trees/Woods
Roof Type Asphalt
Accessibility None
Parking Type On Street
Garage N
Building
Story 1
Unit Features Garden 1 - 4 Floors
Foundation Slab
Sewer Public Sewer
Water Public
Architectural Style Ranch/Rambler
Level or Stories 1
Additional Building Above Grade, Below Grade
Structure Type 9'+ Ceilings,Dry Wall,Vaulted Ceilings
New Construction N
Schools
Elementary Schools Red Pump
Middle Schools Fallston
High Schools Fallston
School District Harford County Public Schools
Others
Pets Allowed Y
HOA Fee Include Reserve Funds,Sewer,Water,Trash,Snow Removal,Insurance,Lawn Maintenance,Common Area Maintenance,Management,Ext Bldg Maint
Senior Community No
Tax ID 1303261948
Ownership Condominium
Security Features Intercom,Main Entrance Lock,Smoke Detector
Acceptable Financing Cash, Conventional, FHA
Horse Property N
Listing Terms Cash, Conventional, FHA
Financing Cash,Conventional,FHA
Special Listing Condition Standard
Pets Description Cats OK, Dogs OK, Size/Weight Restriction
Read Less Info
Want to know what your home might be worth? Contact us for a FREE valuation!

Our team is ready to help you sell your home for the highest possible price ASAP

Bought with Julie C Munchel • Cummings & Co. Realtors







