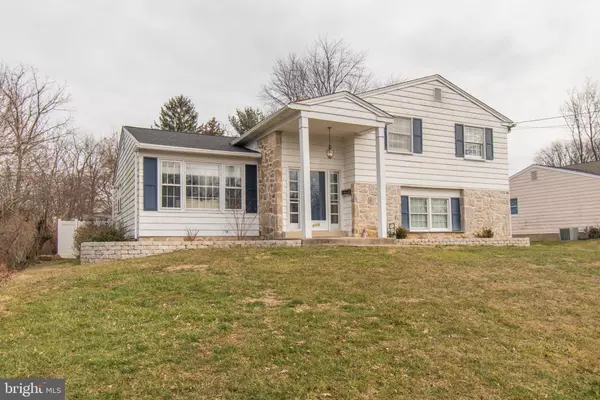$425,000
$399,990
6.3%For more information regarding the value of a property, please contact us for a free consultation.
3 Beds
3 Baths
3,027 SqFt
SOLD DATE : 03/31/2021
Key Details
Sold Price $425,000
Property Type Single Family Home
Sub Type Detached
Listing Status Sold
Purchase Type For Sale
Square Footage 3,027 sqft
Price per Sqft $140
Subdivision Dresher
MLS Listing ID PAMC680822
Sold Date 03/31/21
Style Split Level
Bedrooms 3
Full Baths 2
Half Baths 1
HOA Y/N N
Abv Grd Liv Area 2,315
Originating Board BRIGHT
Year Built 1962
Annual Tax Amount $7,302
Tax Year 2021
Lot Size 0.275 Acres
Acres 0.28
Lot Dimensions 80.00 x 0.00
Property Description
Showings start Friday, 1/22, Open House on Sunday 1/24 from 1-3pm and offers will be reviewed at 8pm on Sunday. Presenting 3111 Burn Brae Drive, a lovely split-level home in Upper Dublin school district with tons of charm and space for under $400k. Nestled on approximately .25 of an acre in the Parkview Gardens neighborhood, this home has the perfect combination of finished renovations AND opportunities for your personal touches. The main level features gleaming hardwood floors in the Living Room and Dining Room with tons of natural light. The eat-in Kitchen is ready for your imagination and vision boards! Step down to the newly updated lower level Family Room, complete with sliders to the covered patio and huge, fenced in backyard. The lower level also offers a brand new Powder Room and massive Laundry/Mudroom just inside the door from the driveway. There are also ample storage options, as well as interior access to the over-sized 1-car garage. The upper level features the Primary Bedroom with dual step-in closets, reading/vanity nook and brand new (and gorgeous) En Suite Bathroom. The primary Bathroom boasts subway tile stall shower with bench, as well as rainfall showerhead. Two additional Bedrooms, the hall Bathroom and storage room complete the upper level. Brand new roof (11/2020), hot water heater installed 2015. Located a short walk to Thomas Fitzwater Elementary, Burn Brae Park & Trail, and the brand new Twining Valley Park. Minutes away from PA Turnpike, Route 309, and the brand new Promenade, this home will be your suburban dream! Set to go and show and ready for you to see!
Location
State PA
County Montgomery
Area Upper Dublin Twp (10654)
Zoning RESIDENTIAL
Rooms
Other Rooms Living Room, Dining Room, Kitchen, Family Room, Foyer, Laundry
Basement Partial
Interior
Interior Features Attic, Carpet, Combination Dining/Living, Floor Plan - Traditional, Kitchen - Table Space, Primary Bath(s), Stall Shower, Tub Shower, Window Treatments, Wood Floors
Hot Water Natural Gas
Heating Forced Air
Cooling Central A/C
Flooring Carpet, Ceramic Tile, Hardwood
Heat Source Natural Gas
Laundry Lower Floor
Exterior
Exterior Feature Patio(s)
Garage Garage - Side Entry, Inside Access
Garage Spaces 3.0
Waterfront N
Water Access N
Roof Type Pitched,Shingle
Accessibility None
Porch Patio(s)
Parking Type Driveway, On Street, Attached Garage
Attached Garage 1
Total Parking Spaces 3
Garage Y
Building
Story 2.5
Sewer Public Sewer
Water Public
Architectural Style Split Level
Level or Stories 2.5
Additional Building Above Grade, Below Grade
New Construction N
Schools
Elementary Schools Thomas Fitzwater
Middle Schools Sandy Run
High Schools Upper Dublin
School District Upper Dublin
Others
Senior Community No
Tax ID 54-00-02932-002
Ownership Fee Simple
SqFt Source Assessor
Acceptable Financing Cash, Conventional, FHA, VA
Listing Terms Cash, Conventional, FHA, VA
Financing Cash,Conventional,FHA,VA
Special Listing Condition Standard
Read Less Info
Want to know what your home might be worth? Contact us for a FREE valuation!

Our team is ready to help you sell your home for the highest possible price ASAP

Bought with Daisy Pietri • Keller Williams Real Estate-Langhorne







