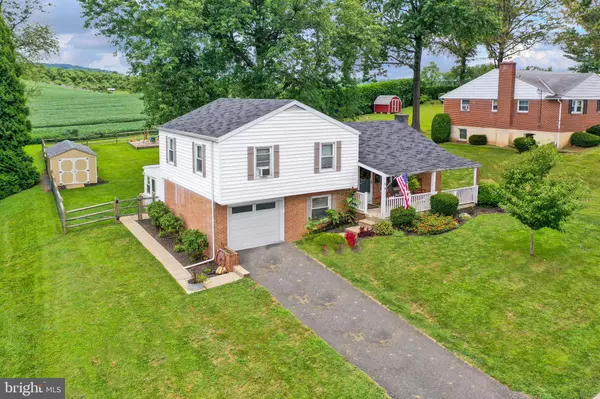$270,000
$270,000
For more information regarding the value of a property, please contact us for a free consultation.
3 Beds
2 Baths
1,900 SqFt
SOLD DATE : 10/22/2020
Key Details
Sold Price $270,000
Property Type Single Family Home
Sub Type Detached
Listing Status Sold
Purchase Type For Sale
Square Footage 1,900 sqft
Price per Sqft $142
Subdivision None Available
MLS Listing ID PABK363980
Sold Date 10/22/20
Style Split Level
Bedrooms 3
Full Baths 1
Half Baths 1
HOA Y/N N
Abv Grd Liv Area 1,612
Originating Board BRIGHT
Year Built 1960
Annual Tax Amount $4,528
Tax Year 2020
Lot Size 0.400 Acres
Acres 0.4
Lot Dimensions 0.00 x 0.00
Property Description
Impeccable split level home featuring a large lower level family room and den area, beautiful flat rear yard area that look out over local farm/orchard. Quiet living space, just out side the borough yet still within walking distance to all that the charming town of Boyertown has to offer. This home went thru an extensive remodel in 2016 prior to current owner and has seen additional upgrades since as well. A large 10 x 20 shed was added as well as the read yard fenced in and a deluxe playset added which stays with the home. The heating system was new in 2007 and the water heater was installed in 2012. There is a stunning rear patio great for all your outdoor entertaining. A partial basement for storage a one car garage are also highly desirable amenities.
Location
State PA
County Berks
Area Colebrookdale Twp (10238)
Zoning GR
Rooms
Other Rooms Living Room, Dining Room, Bedroom 2, Bedroom 3, Kitchen, Family Room, Bedroom 1, Attic, Bonus Room
Basement Interior Access, Partial, Poured Concrete
Interior
Interior Features Attic, Breakfast Area, Carpet, Ceiling Fan(s), Chair Railings, Combination Dining/Living, Dining Area, Floor Plan - Traditional, Tub Shower
Hot Water Electric
Heating Hot Water
Cooling Ceiling Fan(s), Window Unit(s)
Flooring Carpet, Concrete, Vinyl, Laminated
Equipment Dishwasher, Oven - Double, Oven/Range - Electric
Furnishings No
Fireplace N
Window Features Replacement
Appliance Dishwasher, Oven - Double, Oven/Range - Electric
Heat Source Oil
Laundry Basement
Exterior
Exterior Feature Brick, Porch(es), Patio(s), Roof
Garage Garage - Front Entry, Garage Door Opener, Inside Access
Garage Spaces 2.0
Fence Split Rail
Utilities Available Cable TV, Electric Available, Sewer Available, Water Available
Waterfront N
Water Access N
View Street
Roof Type Pitched,Shingle
Street Surface Paved
Accessibility 2+ Access Exits
Porch Brick, Porch(es), Patio(s), Roof
Road Frontage Boro/Township
Parking Type Attached Garage, Driveway, On Street
Attached Garage 1
Total Parking Spaces 2
Garage Y
Building
Lot Description Front Yard, Level, Not In Development, Open, Rear Yard, SideYard(s)
Story 3.5
Foundation Block
Sewer Public Sewer
Water Public
Architectural Style Split Level
Level or Stories 3.5
Additional Building Above Grade, Below Grade
New Construction N
Schools
High Schools Boyertown Area Senior
School District Boyertown Area
Others
Pets Allowed Y
Senior Community No
Tax ID 38-5386-06-49-8468
Ownership Fee Simple
SqFt Source Assessor
Acceptable Financing Cash, Conventional, FHA, VA, USDA
Horse Property N
Listing Terms Cash, Conventional, FHA, VA, USDA
Financing Cash,Conventional,FHA,VA,USDA
Special Listing Condition Standard
Pets Description No Pet Restrictions
Read Less Info
Want to know what your home might be worth? Contact us for a FREE valuation!

Our team is ready to help you sell your home for the highest possible price ASAP

Bought with Linda G Allebach • Long & Foster Real Estate, Inc.







