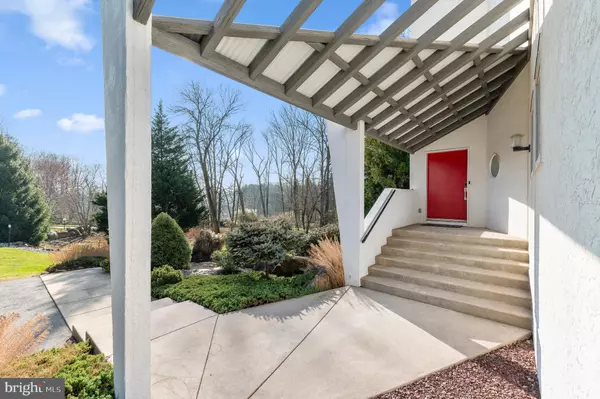$1,125,000
$950,000
18.4%For more information regarding the value of a property, please contact us for a free consultation.
5 Beds
6 Baths
4,572 SqFt
SOLD DATE : 03/11/2021
Key Details
Sold Price $1,125,000
Property Type Single Family Home
Sub Type Detached
Listing Status Sold
Purchase Type For Sale
Square Footage 4,572 sqft
Price per Sqft $246
Subdivision Hunt Valley
MLS Listing ID PADE537558
Sold Date 03/11/21
Style Contemporary
Bedrooms 5
Full Baths 5
Half Baths 1
HOA Y/N N
Abv Grd Liv Area 4,572
Originating Board BRIGHT
Year Built 1998
Annual Tax Amount $14,885
Tax Year 2020
Lot Size 1.310 Acres
Acres 1.31
Lot Dimensions 172.00 x 339.00
Property Description
Every once in a while, a special property comes along that you recognize as a once in a lifetime opportunity, and that describes 190 Hunt Valley Circle. When the home was built in 1998, the original owner kept about 1,100 of second floor space unfinished to use as an art studio. The current owners bought the home with visions of completing this space and in January of 2021 they did just that, adding 3 additional bedrooms, 2 full baths, and upstairs laundry. Contemporary home enthusiasts will appreciate the modern architecture, quality materials, and stunning design. Just minutes from EA, tucked into an enclave neighborhood and set upon an artfully landscaped property, enjoy the best of both worlds between privacy and serenity and the convenience of being located near shopping, restaurants, transportation to the city, and so much more. Prepare to be wowed by the beauty, space, and stunning style throughout this home. The first floor offers a large living area that flows into the dining room. Around the corner you will find a stylish eat-in kitchen with gleaming cabinetry, updated appliances, and a large walk-in pantry. Continuing through the kitchen you will find access to the mudroom door, interior access to the garage, first floor laundry, a full bath with tub/shower, and a spacious office. The office could continue being used as such, or could serve as a first floor bedroom suite. On the second floor of the home is the master suite with a large walk-in closet, a spacious bathroom with a dual vanity, freestanding soaking tub, and an oversized shower. Opposite the master is the NEW construction that offers three more bedrooms, two full baths, and second floor laundry. The owners carefully selected materials and fixtures that seamlessly complement the original construction. High-end Adura(R) Max floors allow the radiant heat system to continue throughout the new space and add significant soundproofing. The two new full baths are neutral in design with quality finishes which allow for you to personalize the spaces to your own style. From the rear bedroom, an exterior door accesses the flat roof above the garage which could be turned into a second floor deck if the next owner desires. The lower level of the home is where much of the action happens. It currently serves as a huge recreation and TV room, an open gym area, a kitchenette, and offers a full bath and fifth bedroom. The entire home features architectural upgrades such as radiant heat floors on all three levels, vaulted ceilings, LED lighting, soundproofing materials, and is hard-wired for fast internet throughout the home. The intentional design of the home takes in the beauty of the exterior as much as the interior. No matter the weather, enjoy the colorful Pennsylvania seasons from the many outdoor living spaces, starting with the oversized screened-in patio off the kitchen that allows for relaxing or entertaining no matter the weather. The outdoor Sunbrite TV is even included with the sale of the home so youll never miss a game! Off the dining and living room is an open deck with newer composite decking, offering a peaceful sitting area where you can take in your surroundings. Under the deck accessed by the lower level is a small patio, and lastly is the potential second floor deck. Completing the home is the oversized 3-car garage with ample space for cars and storage. There is a comprehensive list available which includes improvements, upgrades, and inclusions. Situated on the Main Line, just minutes to the train, King of Prussia, a quick drive to the airport and Philadelphia, your work-and-learn-from home oasis calls you home. Do not let this opportunity pass you by. Schedule your private showing today to have your chance to be the next lucky owner of the gorgeous property.
Location
State PA
County Delaware
Area Newtown Twp (10430)
Zoning RESIDENTIAL
Direction South
Rooms
Other Rooms Living Room, Dining Room, Bedroom 2, Bedroom 3, Bedroom 4, Bedroom 5, Kitchen, Family Room, Foyer, Bedroom 1, Exercise Room, Laundry, Office, Bathroom 2, Bathroom 3, Primary Bathroom, Full Bath, Half Bath, Screened Porch
Basement Daylight, Full, Fully Finished, Walkout Level
Interior
Interior Features Kitchen - Eat-In, Pantry, Stall Shower, Tub Shower, Walk-in Closet(s)
Hot Water Propane
Heating Radiant
Cooling Central A/C
Flooring Concrete, Vinyl
Equipment Dishwasher, Range Hood, Refrigerator, Washer, Dryer, Extra Refrigerator/Freezer, Freezer, Oven - Single, Oven/Range - Electric
Appliance Dishwasher, Range Hood, Refrigerator, Washer, Dryer, Extra Refrigerator/Freezer, Freezer, Oven - Single, Oven/Range - Electric
Heat Source Propane - Leased, Natural Gas
Exterior
Parking Features Garage - Side Entry, Inside Access
Garage Spaces 3.0
Utilities Available Propane
Water Access N
Roof Type Asphalt
Accessibility None
Attached Garage 3
Total Parking Spaces 3
Garage Y
Building
Story 3
Sewer On Site Septic
Water Public
Architectural Style Contemporary
Level or Stories 3
Additional Building Above Grade
New Construction N
Schools
Elementary Schools Culbertson
Middle Schools Paxon Hollow
High Schools Marple Newtown
School District Marple Newtown
Others
Senior Community No
Tax ID 30-00-01277-02
Ownership Fee Simple
SqFt Source Assessor
Special Listing Condition Standard
Read Less Info
Want to know what your home might be worth? Contact us for a FREE valuation!

Our team is ready to help you sell your home for the highest possible price ASAP

Bought with Stephanie M MacDonald • Compass RE






