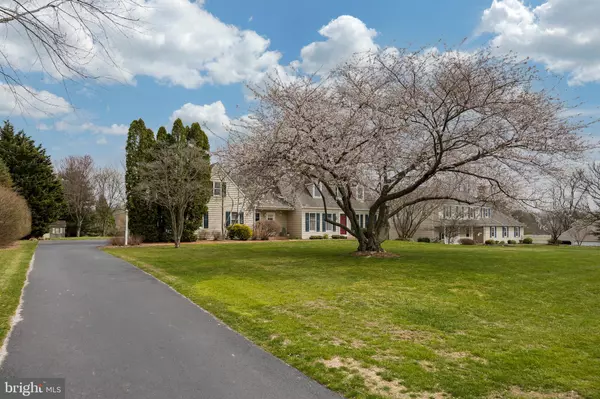$550,000
$469,000
17.3%For more information regarding the value of a property, please contact us for a free consultation.
4 Beds
3 Baths
2,280 SqFt
SOLD DATE : 05/26/2022
Key Details
Sold Price $550,000
Property Type Single Family Home
Sub Type Detached
Listing Status Sold
Purchase Type For Sale
Square Footage 2,280 sqft
Price per Sqft $241
Subdivision Walnut Grove
MLS Listing ID PACT2021616
Sold Date 05/26/22
Style Colonial,Cape Cod
Bedrooms 4
Full Baths 2
Half Baths 1
HOA Y/N N
Abv Grd Liv Area 2,280
Originating Board BRIGHT
Year Built 1988
Annual Tax Amount $6,318
Tax Year 2021
Lot Size 0.717 Acres
Acres 0.72
Lot Dimensions 0.00 x 0.00
Property Description
This impeccably maintained Cape Cod with fresh paint and updates throughout and a first-floor primary bedroom sits in the sought-after Walnut Grove neighborhood. The charming brick walkway leads to both the front and side entrances. An inviting covered brick patio accompanies the side entrance. The front entryway has hardwood floors that continue through the living room, dining room, and kitchen (open floor plan). Beadboard and chair-rail add wonderful character to the spacious living room that opens to the family room with a wood burning fireplace, and glass sliders to the paver patio (patio was enlarged in 2020). The kitchen has beautiful, upgraded cherry cabinets, Corian Counters, triple window overlooking the backyard, under-mounted sink, and an overhang with seating at the counter. The laundry/mud room has pocket doors to the kitchen and leads to the attached two car garage. A newly updated powder room sits just off the laundry room. The primary bedroom has a walk-in closet and newly renovated ensuite bathroom. Walk up the stairs to three bedrooms with new wall to wall carpeting, dormer windows, and another newly renovated full bathroom. A bonus room with double closet, recessed lighting is perfect for a media space, playroom or homework space. The unfinished basement could be converted to fit your needs such as a multipurpose space, home office or home gym. Enjoy the great outdoor space including paver patio, beautiful landscaping, raised garden beds, large 12x20 shed and a spacious flat backyard. Don't miss your chance to see this property! This home will go fast!
Location
State PA
County Chester
Area New London Twp (10371)
Zoning R10
Rooms
Other Rooms Living Room, Dining Room, Primary Bedroom, Bedroom 2, Kitchen, Family Room, Basement, Bedroom 1, Laundry, Bathroom 1, Bathroom 3, Bonus Room, Primary Bathroom, Half Bath
Basement Unfinished, Drain, Interior Access, Windows
Main Level Bedrooms 1
Interior
Interior Features Chair Railings, Dining Area, Entry Level Bedroom, Family Room Off Kitchen, Pantry, Recessed Lighting, Upgraded Countertops, Wainscotting, Wood Floors
Hot Water Propane
Heating Heat Pump(s), Heat Pump - Gas BackUp
Cooling Central A/C
Flooring Hardwood, Carpet, Ceramic Tile
Fireplaces Number 1
Fireplaces Type Mantel(s), Wood, Stone
Equipment Dishwasher, Refrigerator, Built-In Microwave, Dryer - Electric, Dryer - Front Loading, Washer - Front Loading
Fireplace Y
Appliance Dishwasher, Refrigerator, Built-In Microwave, Dryer - Electric, Dryer - Front Loading, Washer - Front Loading
Heat Source Electric, Propane - Leased
Laundry Main Floor
Exterior
Garage Inside Access, Additional Storage Area
Garage Spaces 2.0
Utilities Available Cable TV, Propane
Waterfront N
Water Access N
Roof Type Architectural Shingle,Asphalt
Accessibility None
Parking Type Attached Garage
Attached Garage 2
Total Parking Spaces 2
Garage Y
Building
Story 2
Foundation Block
Sewer On Site Septic
Water Well
Architectural Style Colonial, Cape Cod
Level or Stories 2
Additional Building Above Grade, Below Grade
New Construction N
Schools
School District Avon Grove
Others
Senior Community No
Tax ID 71-01 -0032.1500
Ownership Fee Simple
SqFt Source Assessor
Acceptable Financing Conventional, Cash, FHA, VA
Listing Terms Conventional, Cash, FHA, VA
Financing Conventional,Cash,FHA,VA
Special Listing Condition Standard
Read Less Info
Want to know what your home might be worth? Contact us for a FREE valuation!

Our team is ready to help you sell your home for the highest possible price ASAP

Bought with Patricia Chupein • Weichert Realtors







