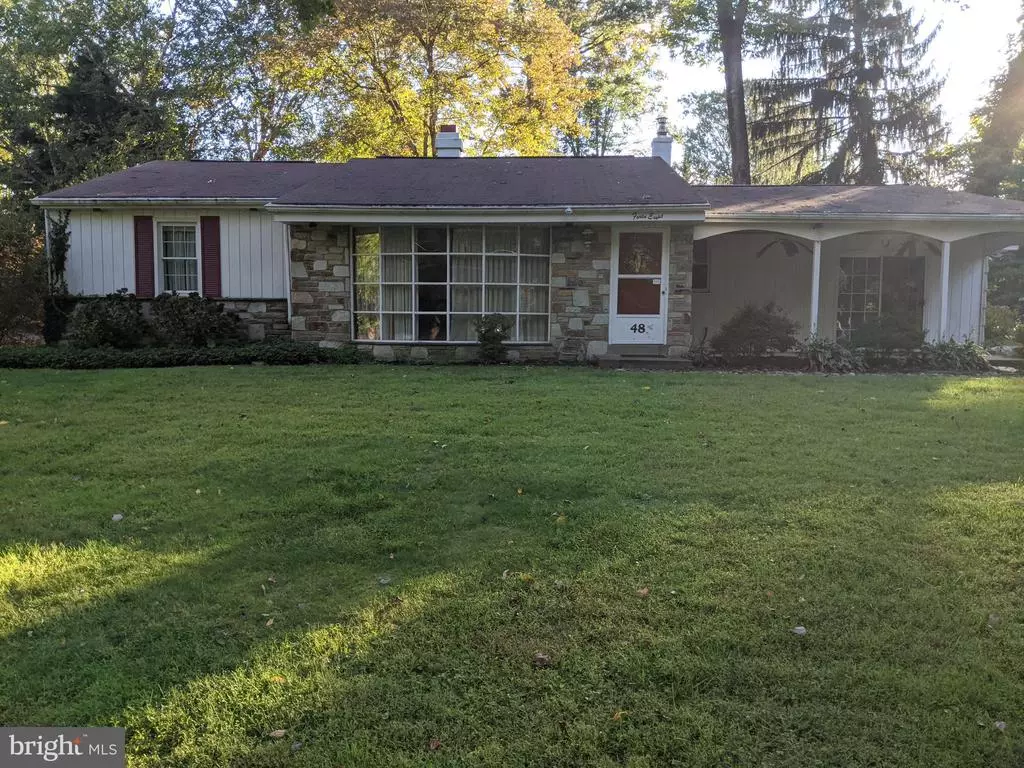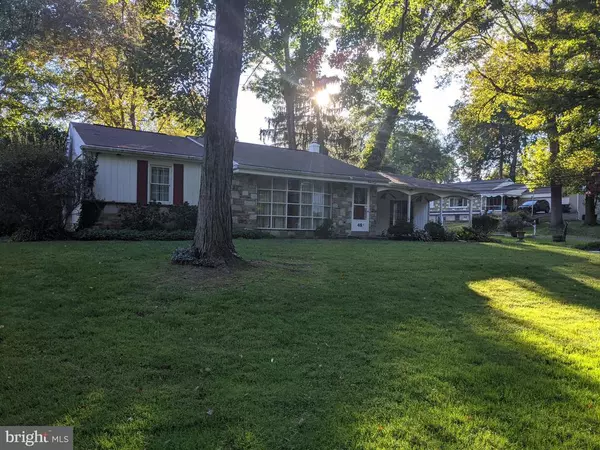$300,000
$299,900
For more information regarding the value of a property, please contact us for a free consultation.
3 Beds
2 Baths
1,576 SqFt
SOLD DATE : 12/10/2020
Key Details
Sold Price $300,000
Property Type Single Family Home
Sub Type Detached
Listing Status Sold
Purchase Type For Sale
Square Footage 1,576 sqft
Price per Sqft $190
Subdivision Pine Tree Farms
MLS Listing ID PABU508284
Sold Date 12/10/20
Style Ranch/Rambler
Bedrooms 3
Full Baths 1
Half Baths 1
HOA Y/N N
Abv Grd Liv Area 1,576
Originating Board BRIGHT
Year Built 1955
Annual Tax Amount $4,759
Tax Year 2020
Lot Size 0.285 Acres
Acres 0.28
Lot Dimensions 100.00 x 124.00
Property Description
Well cared for single family home located in the very desirable and secluded section of Feasterville known as Pine Tree Farms. This home offers 3 bedrooms,1 1/2 baths, large living room, den, kitchen, dining room and laundry room with a 1 car attached side entry garage. Some of the other features of this home are beautiful hardwood floors, a nicely sized covered patio, small fenced in kennel, storage shed and a large umbrella of trees .Come see this well cared for home located in a wonderful community of other single family homes.
Location
State PA
County Bucks
Area Lower Southampton Twp (10121)
Zoning R2
Rooms
Main Level Bedrooms 3
Interior
Interior Features Floor Plan - Traditional
Hot Water Natural Gas
Heating Baseboard - Hot Water
Cooling None
Flooring Hardwood, Carpet, Partially Carpeted, Tile/Brick
Fireplaces Number 1
Equipment Built-In Microwave, Built-In Range, Dishwasher, Exhaust Fan, Microwave, Refrigerator, Washer, Washer/Dryer Stacked, Water Heater
Furnishings No
Appliance Built-In Microwave, Built-In Range, Dishwasher, Exhaust Fan, Microwave, Refrigerator, Washer, Washer/Dryer Stacked, Water Heater
Heat Source Natural Gas
Laundry Main Floor
Exterior
Parking Features Garage - Side Entry
Garage Spaces 1.0
Utilities Available Cable TV Available, Electric Available, Natural Gas Available, Phone Available, Sewer Available, Water Available
Water Access N
View Trees/Woods
Roof Type Shingle
Accessibility None
Attached Garage 1
Total Parking Spaces 1
Garage Y
Building
Story 1
Sewer Public Sewer
Water Public
Architectural Style Ranch/Rambler
Level or Stories 1
Additional Building Above Grade, Below Grade
New Construction N
Schools
Elementary Schools Joseph E Ferderbar
Middle Schools Poquessing
High Schools Neshaminy
School District Neshaminy
Others
Pets Allowed Y
Senior Community No
Tax ID 21-005-065
Ownership Fee Simple
SqFt Source Assessor
Acceptable Financing Cash, FHA, Conventional, VA
Horse Property N
Listing Terms Cash, FHA, Conventional, VA
Financing Cash,FHA,Conventional,VA
Special Listing Condition Standard
Pets Allowed No Pet Restrictions
Read Less Info
Want to know what your home might be worth? Contact us for a FREE valuation!

Our team is ready to help you sell your home for the highest possible price ASAP

Bought with Brian P Lanoza • Century 21 Advantage Gold-Castor







